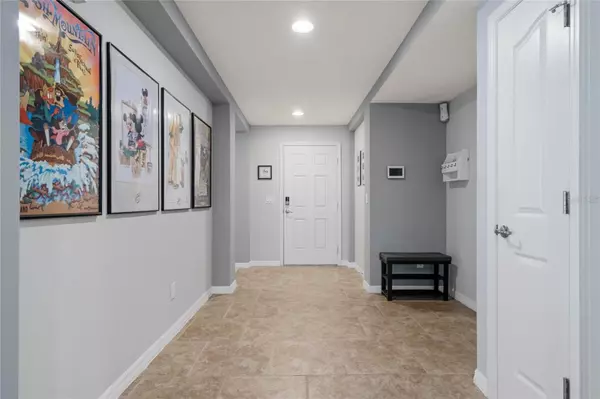$499,990
$499,990
For more information regarding the value of a property, please contact us for a free consultation.
3 Beds
3 Baths
2,723 SqFt
SOLD DATE : 04/21/2023
Key Details
Sold Price $499,990
Property Type Single Family Home
Sub Type Single Family Residence
Listing Status Sold
Purchase Type For Sale
Square Footage 2,723 sqft
Price per Sqft $183
Subdivision Arbor Rdg Ph 03
MLS Listing ID O6097593
Sold Date 04/21/23
Bedrooms 3
Full Baths 3
Construction Status Appraisal,Financing,Inspections
HOA Fees $81/mo
HOA Y/N Yes
Originating Board Stellar MLS
Year Built 2008
Annual Tax Amount $2,771
Lot Size 0.300 Acres
Acres 0.3
Property Description
You will fall in love with this gorgeous Executive Pool home located in the wonderful Apopka community of Arbor Ridge. This exceptional home boasts a spacious and open floor plan with 3 bedrooms, 3 baths, an additional den/office, and an array of high-end features and amenities that are sure to impress. As you step inside this stunning home, you are greeted by an impressive wide open foyer that leads you into the main living area with a large formal dining room to your right and leading you to the open airy family room that the kitchen adjoins. You will love the feeling of grandeur as this open concept creates a seamless transition from room to room, as well as high ceilings and large windows offering tons of natural light to fill the space. The gourmet kitchen is a true masterpiece with granite counters, top-of-the-line stainless steel appliances, and an abundance of cabinet space, providing everything needed for culinary adventures. The breakfast bar is perfect for casual dining and entertaining guests while overlooking the beautiful pool and backyard oasis. The expansive master suite creates a tranquil retreat that boasts ample space, a large walk-in closet, and a en-suite bathroom with dual sinks and a walk-in shower. The additional bedrooms are equally impressive, providing plenty of space and comfort for family and guests. The backyard is a true outdoor sanctuary with a stunning, modern pool featuring water features, large screen enclosure, and over-looking the large fenced in backyard. This is the perfect outdoor space for relaxation, entertaining guests, and simply enjoying the stunning Florida weather all year round. Other very notable features and improvements include a new HVAC system and new Water Heater within the last 2 years. Situated in a highly desirable location, the community of Arbor Ridge has so much to offer with a community pool, sand volleyball court, picnic area, playground, and a walking trail around the lake and nature preserve. Zoned for great schools and close to Wekiva Springs State Park, Rock Springs Run, and the Seminole Hike/Bike Trail. Easy access to SR 429 and 414. Pride of ownership shows throughout this home but the owners wanted to ensure that you as a buyer would not have any worries when purchasing this home. So they have completed a pre-listing inspection with one of the area's top Inspection Companies and have taken on any of the items noted. Inspection Report available upon request. In addition, you can buy this home with true piece of mind as a full 1 year Home Warranty is included with the purchase. This truly exceptional home offers an unparalleled lifestyle with its high-end features, open and airy floor plan, and stunning backyard space. Book a viewing today and experience all that this home has to offer.
Location
State FL
County Orange
Community Arbor Rdg Ph 03
Zoning RSF-1A
Rooms
Other Rooms Den/Library/Office, Formal Dining Room Separate, Formal Living Room Separate, Storage Rooms
Interior
Interior Features Ceiling Fans(s), Eat-in Kitchen, Kitchen/Family Room Combo, Living Room/Dining Room Combo, Master Bedroom Main Floor, Open Floorplan, Other, Solid Surface Counters, Solid Wood Cabinets, Stone Counters, Thermostat, Walk-In Closet(s)
Heating Central, Electric
Cooling Central Air
Flooring Carpet, Tile
Fireplace false
Appliance Dishwasher, Disposal, Electric Water Heater, Microwave, Refrigerator
Laundry Inside, Laundry Room
Exterior
Exterior Feature Irrigation System, Lighting, Other, Private Mailbox, Rain Gutters, Sidewalk, Sliding Doors, Sprinkler Metered
Parking Features Driveway, Other
Garage Spaces 2.0
Fence Fenced
Pool Auto Cleaner, Gunite, In Ground, Lighting, Screen Enclosure
Community Features Lake, Park, Playground, Pool, Sidewalks, Wheelchair Access
Utilities Available BB/HS Internet Available, Cable Available, Electricity Available, Electricity Connected, Fire Hydrant, Other, Public, Sewer Available, Solar, Sprinkler Meter, Street Lights, Underground Utilities, Water Available, Water Connected
Amenities Available Other, Park, Playground, Pool, Security, Wheelchair Access
View Pool
Roof Type Shingle
Porch Front Porch, Patio, Rear Porch, Screened
Attached Garage true
Garage true
Private Pool Yes
Building
Lot Description Landscaped, Sidewalk, Paved
Story 1
Entry Level One
Foundation Slab
Lot Size Range 1/4 to less than 1/2
Sewer Public Sewer
Water Public
Architectural Style Florida, Other
Structure Type Block, Stucco
New Construction false
Construction Status Appraisal,Financing,Inspections
Schools
Elementary Schools Wolf Lake Elem
Middle Schools Wolf Lake Middle
High Schools Apopka High
Others
Pets Allowed Yes
Senior Community No
Ownership Fee Simple
Monthly Total Fees $81
Acceptable Financing Cash, Conventional, FHA, VA Loan
Membership Fee Required Required
Listing Terms Cash, Conventional, FHA, VA Loan
Special Listing Condition None
Read Less Info
Want to know what your home might be worth? Contact us for a FREE valuation!

Our team is ready to help you sell your home for the highest possible price ASAP

© 2025 My Florida Regional MLS DBA Stellar MLS. All Rights Reserved.
Bought with HOMEVEST REALTY
"Molly's job is to find and attract mastery-based agents to the office, protect the culture, and make sure everyone is happy! "







