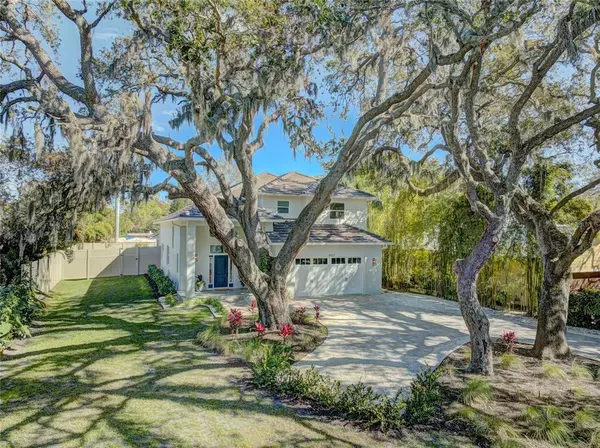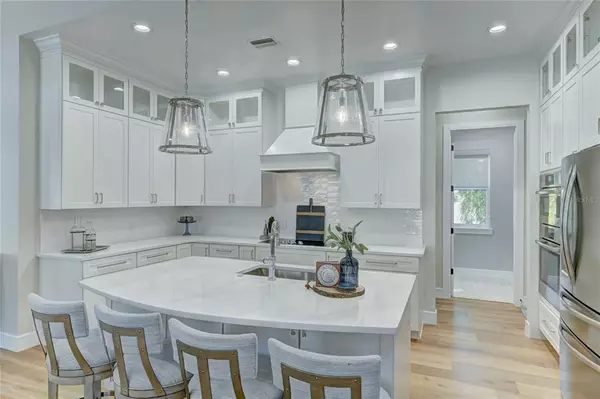$2,200,000
$2,300,000
4.3%For more information regarding the value of a property, please contact us for a free consultation.
4 Beds
4 Baths
2,844 SqFt
SOLD DATE : 04/18/2023
Key Details
Sold Price $2,200,000
Property Type Single Family Home
Sub Type Single Family Residence
Listing Status Sold
Purchase Type For Sale
Square Footage 2,844 sqft
Price per Sqft $773
Subdivision Johnson Estates
MLS Listing ID A4559272
Sold Date 04/18/23
Bedrooms 4
Full Baths 3
Half Baths 1
HOA Y/N No
Originating Board Stellar MLS
Year Built 2021
Annual Tax Amount $16,395
Lot Size 0.320 Acres
Acres 0.32
Lot Dimensions 75x184
Property Description
Welcome to this beautiful West of the Trail home located in the highly desirable Johnson Estates. This newly completed 4 bedroom, 3.5 bathroom coastal home has everything you've been looking for without the need to wait for construction to be complete. Enjoy soaring ceiling heights, a versatile floorplan, and high end finishes throughout the home including two primary bedrooms, wide plank flooring throughout, vaulted shiplapped ceilings, hurricane impact windows, and designer touches. Bask in Florida living year round in the enclosed backyard featuring a covered lanai with an outdoor kitchen overlooking the sparkling pool and beautiful tropical landscaping. A bird's eye view illustrates the superb location near Siesta Key, Southside Village shops and restaurants, Sarasota Memorial Hospital, Sarasota Bay, and Sarasota's arts restaurants and nightlife. A+ rated school districts without CDD or HOA fees make this a perfect location to call home. You won't want to miss out on this home!
Location
State FL
County Sarasota
Community Johnson Estates
Zoning RSF1
Interior
Interior Features Cathedral Ceiling(s), Ceiling Fans(s), High Ceilings, Master Bedroom Main Floor, Open Floorplan, Solid Surface Counters, Thermostat, Window Treatments
Heating Electric
Cooling Central Air, Mini-Split Unit(s)
Flooring Hardwood, Tile
Fireplace false
Appliance Built-In Oven, Cooktop, Dishwasher, Disposal, Dryer, Electric Water Heater, Exhaust Fan, Ice Maker, Microwave, Range Hood, Refrigerator, Washer
Laundry Inside, Laundry Room
Exterior
Exterior Feature Irrigation System, Lighting, Outdoor Grill, Outdoor Kitchen, Private Mailbox, Rain Gutters, Sliding Doors
Parking Features Driveway, Garage Door Opener
Garage Spaces 2.0
Fence Vinyl
Pool In Ground
Utilities Available Cable Connected, Electricity Connected, Public, Sewer Connected, Underground Utilities, Water Connected
Roof Type Tile
Porch Covered, Rear Porch
Attached Garage true
Garage true
Private Pool Yes
Building
Entry Level Two
Foundation Slab, Stem Wall
Lot Size Range 1/4 to less than 1/2
Sewer Public Sewer
Water None
Structure Type Block, Cement Siding, Stucco
New Construction false
Schools
Elementary Schools Phillippi Shores Elementary
Middle Schools Brookside Middle
High Schools Riverview High
Others
Pets Allowed Yes
Senior Community No
Ownership Fee Simple
Acceptable Financing Cash, Conventional
Listing Terms Cash, Conventional
Special Listing Condition None
Read Less Info
Want to know what your home might be worth? Contact us for a FREE valuation!

Our team is ready to help you sell your home for the highest possible price ASAP

© 2025 My Florida Regional MLS DBA Stellar MLS. All Rights Reserved.
Bought with MCCONNELL AND ASSOCIATES
"Molly's job is to find and attract mastery-based agents to the office, protect the culture, and make sure everyone is happy! "







