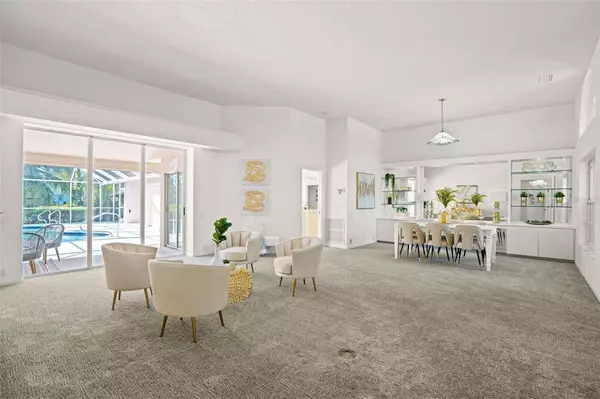$865,000
$885,000
2.3%For more information regarding the value of a property, please contact us for a free consultation.
4 Beds
4 Baths
3,144 SqFt
SOLD DATE : 04/12/2023
Key Details
Sold Price $865,000
Property Type Single Family Home
Sub Type Single Family Residence
Listing Status Sold
Purchase Type For Sale
Square Footage 3,144 sqft
Price per Sqft $275
Subdivision Deer Creek
MLS Listing ID U8186746
Sold Date 04/12/23
Bedrooms 4
Full Baths 3
Half Baths 1
HOA Fees $160/mo
HOA Y/N Yes
Originating Board Stellar MLS
Year Built 1990
Annual Tax Amount $4,978
Lot Size 0.320 Acres
Acres 0.32
Property Description
Stunning pool home in the highly coveted neighborhood of Deer Creek in the heart of Palmer Ranch! Welcome to this gorgeous 4 bedroom, 3.5 bathroom home located in the beautiful and tranquil Palmer Ranch community of Sarasota, Florida. Situated on an oversized lot by a quiet lake surrounded by lush greenery, this property is sure to capture your heart with its breathtaking water views and peaceful atmosphere. Designed for entertaining guests and hosting family gatherings with most of the living spaces opening to the large lanai and pool area, this home features formal living and dining rooms, as well as a casual family room that is open to the spacious kitchen and breakfast area. This home boasts tall ceilings and plenty of natural light from the wall-to-wall windows overlooking the lake. Each bedroom has been designed with comfort in mind featuring large closets allowing lots of storage space. The master suite features high ceilings; walk-in closets, dual vanity, a spa tub, and an oversized shower. Your primary suite also opens to the lanai and pool area, enjoy those Florida sunsets with an evening cocktail. There are two additional bedrooms with a bathroom on the other side of the home creating privacy for family or guests.NEW Roof replaced in 2015, AC replaced in 2016. Low HOA fees that include 24-hour gated security and an active social calendar make this home and community hard to beat. Top rated schools, minutes from downtown, the nearby popular Legacy Bike Trail, golf options, dining, quality healthcare, shopping and minutes to SIESTA KEY beaches make this the ideal location! This is the exceptional home you've dreamed of...simply the BEST! Seeing is believing so DON'T WAIT, make your appointment to see this property today!
Location
State FL
County Sarasota
Community Deer Creek
Zoning RMF1
Rooms
Other Rooms Den/Library/Office
Interior
Interior Features Ceiling Fans(s), Central Vaccum, Coffered Ceiling(s), Eat-in Kitchen, High Ceilings, Kitchen/Family Room Combo, Living Room/Dining Room Combo, Master Bedroom Main Floor, Open Floorplan, Solid Surface Counters, Split Bedroom, Thermostat, Tray Ceiling(s), Walk-In Closet(s)
Heating Central, Electric
Cooling Central Air
Flooring Carpet, Tile, Vinyl
Fireplaces Type Living Room, Wood Burning
Fireplace true
Appliance Cooktop, Dishwasher, Disposal, Dryer, Microwave, Range, Refrigerator, Washer
Laundry Inside, Laundry Room
Exterior
Exterior Feature Irrigation System, Lighting, Sidewalk, Sliding Doors
Parking Features Driveway, Garage Door Opener
Garage Spaces 2.0
Pool In Ground, Screen Enclosure
Community Features Deed Restrictions, Fishing, Gated, Lake, Sidewalks
Utilities Available Public
Waterfront Description Pond
View Y/N 1
Water Access 1
Water Access Desc Lake
View Water
Roof Type Tile
Porch Covered, Enclosed, Screened
Attached Garage true
Garage true
Private Pool Yes
Building
Story 1
Entry Level One
Foundation Block
Lot Size Range 1/4 to less than 1/2
Sewer Public Sewer
Water Private
Structure Type Block, Stucco
New Construction false
Schools
Elementary Schools Gulf Gate Elementary
Middle Schools Riverview Middle
High Schools Riverview High
Others
Pets Allowed Yes
HOA Fee Include Guard - 24 Hour
Senior Community No
Pet Size Extra Large (101+ Lbs.)
Ownership Fee Simple
Monthly Total Fees $160
Acceptable Financing Cash, Conventional, FHA, VA Loan
Membership Fee Required Required
Listing Terms Cash, Conventional, FHA, VA Loan
Special Listing Condition None
Read Less Info
Want to know what your home might be worth? Contact us for a FREE valuation!

Our team is ready to help you sell your home for the highest possible price ASAP

© 2025 My Florida Regional MLS DBA Stellar MLS. All Rights Reserved.
Bought with LIVING VOGUE LLC
"Molly's job is to find and attract mastery-based agents to the office, protect the culture, and make sure everyone is happy! "







