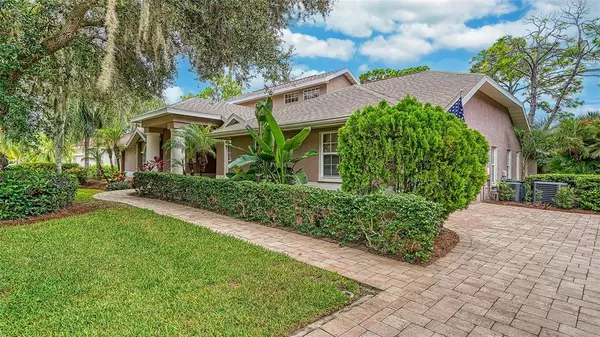$925,000
$999,000
7.4%For more information regarding the value of a property, please contact us for a free consultation.
4 Beds
3 Baths
2,861 SqFt
SOLD DATE : 04/10/2023
Key Details
Sold Price $925,000
Property Type Single Family Home
Sub Type Single Family Residence
Listing Status Sold
Purchase Type For Sale
Square Footage 2,861 sqft
Price per Sqft $323
Subdivision Deer Creek
MLS Listing ID A4546506
Sold Date 04/10/23
Bedrooms 4
Full Baths 3
Construction Status Financing,Inspections
HOA Fees $160/ann
HOA Y/N Yes
Originating Board Stellar MLS
Year Built 1991
Annual Tax Amount $4,299
Lot Size 0.360 Acres
Acres 0.36
Property Description
Welcome to this well-appointed pool home located in the gated community of Deer Creek within Palmer Ranch. This area is known for its majestic oaks, nature preserves, lakes and wildlife. Featuring high ceilings, an abundance of windows, and sliding doors, you are sure to enjoy the natural light this home offers. Elegant foyer, living and dining rooms give a distinct separation offering privacy between the primary suite and fourth bedroom (currently used as an office) and the remainder of this spacious split plan home. The remodeled primary bath with garden tub is generous and inviting. Have a shopping spree to fill the sizeable walk-in closet with mirrored doors. Capacious primary bedroom has engineered hardwood flooring and sliding doors leading to the lanai. Plenty of room for entertaining and cooking with the open kitchen and family room. Six stool breakfast bar and additional built-in counter offers extra counter space for baking and cooking. Kitchen opens to comfortable family room with wall of sliding doors to lanai and homey wood burning fireplace. Just the place to put your feet up! Adjacent to the family room is the guest bath, 2nd and 3rd bedroom. The 3rd bedroom offers a full bath; this is the convenient pool bath located next to the outdoor kitchen area. Beyond all the sliding doors a natural oasis awaits you complete with screened lanai, pool with waterfall, outdoor kitchen and private backyard. Home is located near back gate for easy access. Deer Creek offers a great place for biking and walking. For your peace of mind, the home has been replumbed, 2021 roof, 2020 water heater, 2020 well, 2022 garage door opener, 2022 refrigerator, 2022 microwave, 2023 dishwasher, 2022 office remodel, 2021 landscaping updated, 2022 living room/den carpet replaced, 2023 lanai rescreen and 2020 HVAC. For your added convenience, home may be purchased furnished or turn-key furnished! Deer Creek has 24-hr guard gate and is located alongside Sarasota's much touted Legacy Trail, Core SRQ Fitness Center and Selby Aquatic Center host to US Masters Swimming, abundant shopping and dining and a short drive to Siesta Beach, and all the arts and culture Sarasota has to offer. Pine View School in Osprey is five miles south.
Location
State FL
County Sarasota
Community Deer Creek
Zoning RMF1
Rooms
Other Rooms Attic, Inside Utility
Interior
Interior Features Ceiling Fans(s), High Ceilings, Kitchen/Family Room Combo, Open Floorplan, Solid Surface Counters, Split Bedroom, Vaulted Ceiling(s), Walk-In Closet(s), Window Treatments
Heating Central
Cooling Central Air
Flooring Carpet, Ceramic Tile, Hardwood, Wood
Fireplaces Type Family Room, Wood Burning
Furnishings Negotiable
Fireplace true
Appliance Cooktop, Dishwasher, Disposal, Dryer, Electric Water Heater, Microwave, Range, Refrigerator, Washer
Laundry Inside, Laundry Room
Exterior
Exterior Feature Irrigation System, Outdoor Grill, Outdoor Kitchen, Sliding Doors
Parking Features Garage Door Opener, Garage Faces Side
Garage Spaces 2.0
Pool In Ground, Screen Enclosure
Community Features Deed Restrictions, Gated, No Truck/RV/Motorcycle Parking
Utilities Available Cable Connected, Electricity Connected
View Trees/Woods
Roof Type Shingle
Porch Covered, Screened
Attached Garage true
Garage true
Private Pool Yes
Building
Lot Description Corner Lot, In County, Level, Oversized Lot, Paved
Entry Level One
Foundation Slab
Lot Size Range 1/4 to less than 1/2
Sewer Public Sewer
Water Public
Architectural Style Custom
Structure Type Block, Stucco
New Construction false
Construction Status Financing,Inspections
Schools
Elementary Schools Gulf Gate Elementary
Middle Schools Sarasota Middle
High Schools Riverview High
Others
Pets Allowed Yes
HOA Fee Include Guard - 24 Hour, Common Area Taxes, Private Road, Security
Senior Community No
Ownership Fee Simple
Monthly Total Fees $160
Acceptable Financing Cash, Conventional
Membership Fee Required Required
Listing Terms Cash, Conventional
Special Listing Condition None
Read Less Info
Want to know what your home might be worth? Contact us for a FREE valuation!

Our team is ready to help you sell your home for the highest possible price ASAP

© 2025 My Florida Regional MLS DBA Stellar MLS. All Rights Reserved.
Bought with COLDWELL BANKER SUNSTAR REALTY
"Molly's job is to find and attract mastery-based agents to the office, protect the culture, and make sure everyone is happy! "







