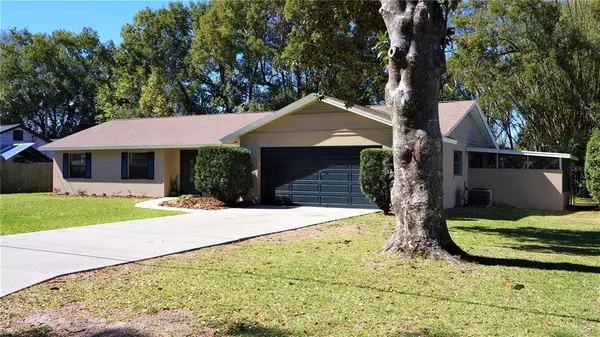$270,000
$275,000
1.8%For more information regarding the value of a property, please contact us for a free consultation.
3 Beds
2 Baths
1,500 SqFt
SOLD DATE : 03/28/2023
Key Details
Sold Price $270,000
Property Type Single Family Home
Sub Type Single Family Residence
Listing Status Sold
Purchase Type For Sale
Square Footage 1,500 sqft
Price per Sqft $180
Subdivision Heritage Hills Rep
MLS Listing ID G5065343
Sold Date 03/28/23
Bedrooms 3
Full Baths 2
HOA Y/N No
Originating Board Stellar MLS
Year Built 1972
Annual Tax Amount $2,490
Lot Size 0.290 Acres
Acres 0.29
Lot Dimensions 104x120
Property Description
Come check out this new listing in Heritage Hills! This tucked away, quiet and safe neighborhood is Perfectly located in Ocala. There are restaurants, schools, grocery stores, art centers, bookstores, nail salons, and so much more, less than fifteen minutes away.
This completely remodeled 1500 square foot home was built in 1972. It has 3 spacious bedrooms and 2 beautiful bathrooms. The natural light in this home is second to none. There is an additional dining area which you could make an office. Clean two car garage with washer and dryer hook ups. A back screened in porch to enjoy the already fenced in back yard.
Just a warning, it feels like home when you walk in the front door. So make an appointment to see your Next Home.
Location
State FL
County Marion
Community Heritage Hills Rep
Zoning R1
Rooms
Other Rooms Attic, Breakfast Room Separate
Interior
Interior Features Ceiling Fans(s), Living Room/Dining Room Combo
Heating Central
Cooling Central Air
Flooring Hardwood, Slate
Fireplace false
Appliance Dishwasher, Disposal, Gas Water Heater, Microwave, Range, Refrigerator
Laundry In Garage
Exterior
Exterior Feature French Doors, Private Mailbox
Parking Features Driveway, Garage Door Opener
Garage Spaces 2.0
Fence Chain Link
Utilities Available Cable Available, Electricity Available, Fiber Optics, Public
Roof Type Shingle
Porch Covered, Enclosed, Rear Porch, Screened
Attached Garage false
Garage true
Private Pool No
Building
Lot Description Paved
Story 1
Entry Level One
Foundation Slab
Lot Size Range 1/4 to less than 1/2
Sewer Public Sewer
Water None
Structure Type Block
New Construction false
Schools
Elementary Schools Wyomina Park Elementary School
Middle Schools Fort King Middle School
High Schools Vanguard High School
Others
Senior Community No
Ownership Fee Simple
Acceptable Financing Cash, Conventional, FHA
Listing Terms Cash, Conventional, FHA
Special Listing Condition None
Read Less Info
Want to know what your home might be worth? Contact us for a FREE valuation!

Our team is ready to help you sell your home for the highest possible price ASAP

© 2024 My Florida Regional MLS DBA Stellar MLS. All Rights Reserved.
Bought with REDFIN CORPORATION
"Molly's job is to find and attract mastery-based agents to the office, protect the culture, and make sure everyone is happy! "







