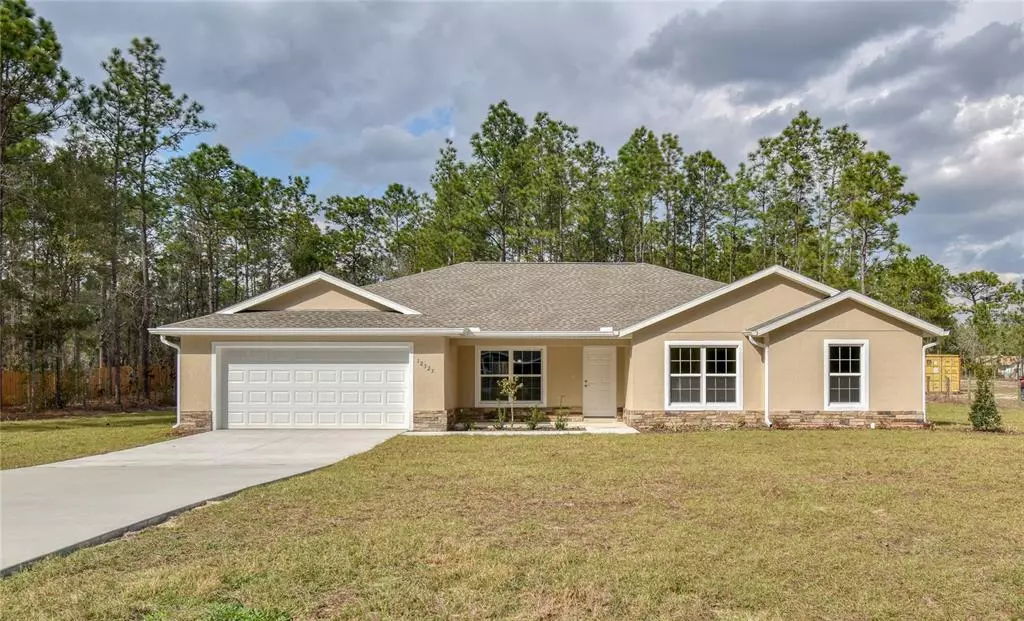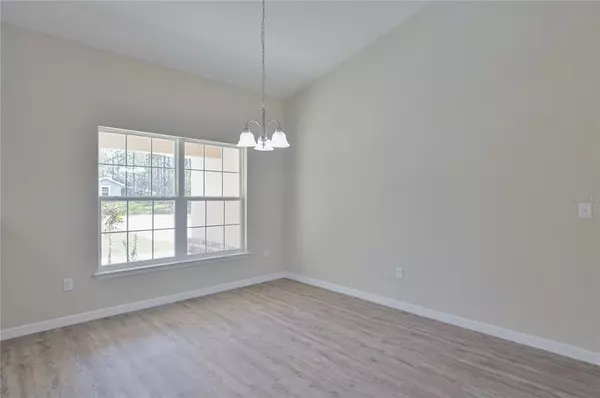$377,000
$385,000
2.1%For more information regarding the value of a property, please contact us for a free consultation.
4 Beds
2 Baths
1,927 SqFt
SOLD DATE : 03/27/2023
Key Details
Sold Price $377,000
Property Type Single Family Home
Sub Type Single Family Residence
Listing Status Sold
Purchase Type For Sale
Square Footage 1,927 sqft
Price per Sqft $195
Subdivision Rolling Hills U
MLS Listing ID OM653050
Sold Date 03/27/23
Bedrooms 4
Full Baths 2
Construction Status Financing,Inspections
HOA Y/N No
Originating Board Stellar MLS
Year Built 2022
Annual Tax Amount $307
Lot Size 1.160 Acres
Acres 1.16
Lot Dimensions 165x305
Property Description
This 4 bedrooms, 2 bath home offers 1927 sq ft of living space and sits on 1.16 acres. As you enter, the focal point is the large center island with beautiful granite counter tops. You have sliding glass doors opening to a large covered lanai that allows natural light into the home. The kitchen which features staggered, shaker style cabinets with crown molding , granite countertops, stainless steel appliances, and a massive eat-at island. Just past the kitchen you will find a generous sized owner's retreat with attached En-Suite featuring a dual vanity with granite countertops, Walk- in Shower, and huge walk-in closet. On the opposite side of the house, there are three guest bedrooms and a shared bathroom. Other features included with this home are stone accents, gutter system, an inside laundry room, large covered front and back porches, luxury vinyl plank flooring, garage door opener, ceiling fan on lanai, and more. Make an appointment today to make this YOUR new home!!!
Location
State FL
County Marion
Community Rolling Hills U
Zoning R1
Interior
Interior Features Cathedral Ceiling(s), Ceiling Fans(s), Eat-in Kitchen, Living Room/Dining Room Combo, Master Bedroom Main Floor, Open Floorplan, Thermostat
Heating Central, Electric
Cooling Central Air
Flooring Carpet, Tile, Vinyl
Fireplace false
Appliance Dishwasher, Microwave, Range, Refrigerator
Exterior
Exterior Feature Sliding Doors
Garage Spaces 2.0
Utilities Available Electricity Connected, Water Connected
Roof Type Shingle
Attached Garage true
Garage true
Private Pool No
Building
Entry Level One
Foundation Slab
Lot Size Range 1 to less than 2
Sewer Septic Tank
Water Well
Structure Type Block, Stucco
New Construction true
Construction Status Financing,Inspections
Schools
Elementary Schools Dunnellon Elementary School
Middle Schools Dunnellon Middle School
High Schools Dunnellon High School
Others
Senior Community No
Ownership Fee Simple
Special Listing Condition None
Read Less Info
Want to know what your home might be worth? Contact us for a FREE valuation!

Our team is ready to help you sell your home for the highest possible price ASAP

© 2025 My Florida Regional MLS DBA Stellar MLS. All Rights Reserved.
Bought with FOXFIRE REALTY - BLVD
"Molly's job is to find and attract mastery-based agents to the office, protect the culture, and make sure everyone is happy! "







