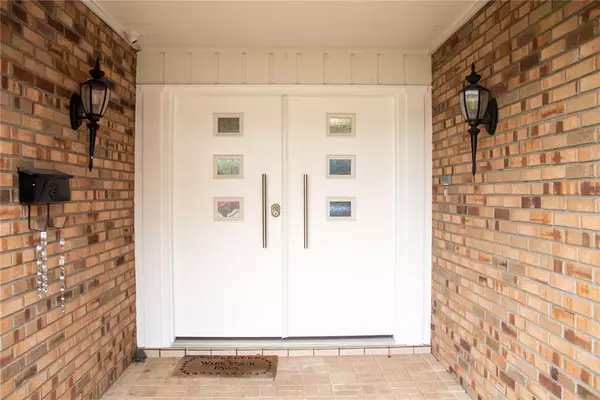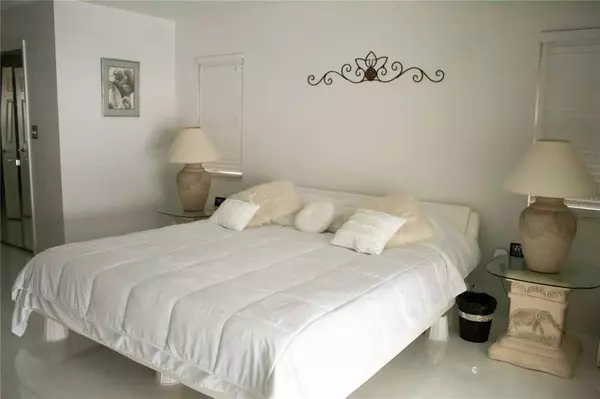$720,000
$719,999
For more information regarding the value of a property, please contact us for a free consultation.
3 Beds
2 Baths
2,091 SqFt
SOLD DATE : 03/21/2023
Key Details
Sold Price $720,000
Property Type Single Family Home
Sub Type Single Family Residence
Listing Status Sold
Purchase Type For Sale
Square Footage 2,091 sqft
Price per Sqft $344
Subdivision Belleair Estates 1St Add
MLS Listing ID U8190618
Sold Date 03/21/23
Bedrooms 3
Full Baths 2
Construction Status Financing
HOA Y/N No
Originating Board Stellar MLS
Year Built 1986
Lot Size 0.320 Acres
Acres 0.32
Property Description
This stunningly modern, and updated single-family home located in the sought after and beautiful city of Belleair has been updated from top to bottom with a new roof installed in 2016, Alaskan White Tile all throughout the house along with a new pool pump in 2019, and new pool controls installed in 2016. HVAC and air handler installed in Feb 2018 and yearly maintenance checks keep the system up to date. Bathrooms have Jetted bathtubs as well as upgraded cabinetry. Outside pool deck and pool resurfaced in 2016 as well. Upgraded kitchen with modernized cabinets to include stainless steel facings along with a 2021 WiFi capable Whirlpool convection oven range as well as granite countertops. Concerned about lawn-sprinkler restrictions? Not a problem with your own deep-water-well to run sprinklers when the rest of the city is under timing restrictions. Want to check on your Florida Shed and the rest of your property while you're away? No problem with your 8-camera security system to include a DVR recorder. Too much to list all updates, come see for yourself, this house is priced to sell quickly.
Location
State FL
County Pinellas
Community Belleair Estates 1St Add
Zoning RESIDENTIAL
Rooms
Other Rooms Attic, Family Room, Formal Living Room Separate, Great Room, Inside Utility
Interior
Interior Features Attic Fan, Attic Ventilator, Eat-in Kitchen, Kitchen/Family Room Combo, Master Bedroom Main Floor, Open Floorplan, Split Bedroom, Thermostat, Walk-In Closet(s), Window Treatments
Heating Central, Electric
Cooling Central Air, Mini-Split Unit(s)
Flooring Ceramic Tile
Fireplaces Type Family Room, Wood Burning
Fireplace true
Appliance Built-In Oven, Convection Oven, Cooktop, Dishwasher, Disposal, Dryer, Electric Water Heater, Exhaust Fan, Freezer, Ice Maker, Microwave, Refrigerator, Washer, Water Softener
Laundry Inside, Laundry Room
Exterior
Exterior Feature French Doors, Irrigation System, Lighting, Private Mailbox, Rain Gutters, Sliding Doors, Storage
Parking Features Driveway, Garage Door Opener, Ground Level, Workshop in Garage
Garage Spaces 2.0
Fence Fenced, Vinyl
Pool In Ground, Lighting, Pool Sweep, Salt Water, Screen Enclosure
Utilities Available BB/HS Internet Available, Cable Available, Electricity Available, Electricity Connected, Fiber Optics, Natural Gas Available, Phone Available, Propane, Sewer Connected, Street Lights, Underground Utilities, Water Available, Water Connected
View Pool
Roof Type Shingle
Porch Deck, Screened
Attached Garage true
Garage true
Private Pool Yes
Building
Lot Description Corner Lot, City Limits, Paved
Entry Level One
Foundation Slab
Lot Size Range 1/4 to less than 1/2
Sewer Public Sewer
Water Public, Well
Architectural Style Ranch
Structure Type Block, Brick, Stucco
New Construction false
Construction Status Financing
Others
Senior Community No
Ownership Fee Simple
Acceptable Financing Cash, Conventional, VA Loan
Listing Terms Cash, Conventional, VA Loan
Special Listing Condition None
Read Less Info
Want to know what your home might be worth? Contact us for a FREE valuation!

Our team is ready to help you sell your home for the highest possible price ASAP

© 2025 My Florida Regional MLS DBA Stellar MLS. All Rights Reserved.
Bought with REDFIN CORPORATION
"Molly's job is to find and attract mastery-based agents to the office, protect the culture, and make sure everyone is happy! "







