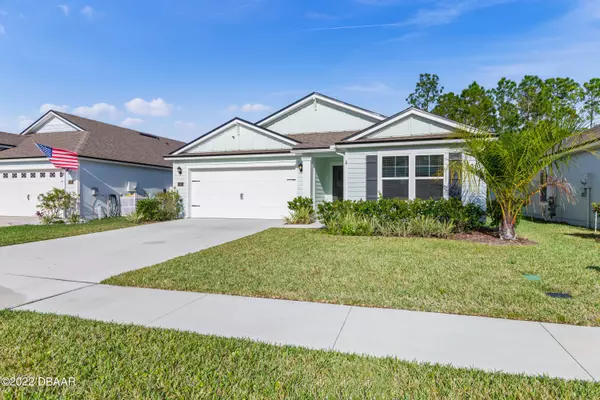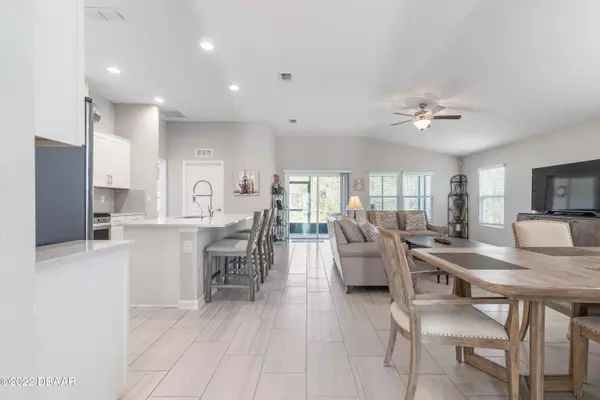$374,000
For more information regarding the value of a property, please contact us for a free consultation.
3 Beds
2 Baths
2,446 SqFt
SOLD DATE : 03/17/2023
Key Details
Property Type Single Family Home
Sub Type Single Family Residence
Listing Status Sold
Purchase Type For Sale
Square Footage 2,446 sqft
Price per Sqft $149
MLS Listing ID 1103708
Sold Date 03/17/23
Bedrooms 3
Full Baths 2
HOA Fees $90/mo
HOA Y/N No
Originating Board Daytona Beach Area Association of REALTORS®
Year Built 2021
Annual Tax Amount $6,970
Acres 0.14
Lot Dimensions 60X100
Property Description
Beautiful 3 bed 2 bath Golf Course Community home located in the quiet 55+ gated community of Grand Reserve and Golf Club. This like new, pristine open floor plan boasts vaulted ceilings and plenty of natural light with ceramic tile throughout living areas. The gorgeous gourmet kitchen features an island breakfast bar, granite countertops, white cabinets w/crown, tile backsplash and stainless steel appliances all in the heart of the home. The large owner suite offers trey ceilings and plenty of space for your rest and relaxation. All guestrooms are generously sized for comfort and convenience. Step out onto the screened lanai to enjoy your morning beverage in this peaceful and tranquil neighborhood. Amazing location with just a short Golf Cart ride from the coveted Golf Club and Award Winning Amenity Center. Lots of activities to enjoy such as pickleball, bocce ball, a dock for fishing, fitness center and Olympic sized pool. Cool off at the community pool without the worry of maintaining it! It's not just a neighborhood, it's a lifestyle. Conveniently located with easy commute to historic St. Augustine or famous Daytona Beach and all still within 15 miles to the beach! Why wait to build when easy living can be yours right now, come see what the Florida lifestyle has to offer! Plan now, play later!
Location
State FL
County Flagler
Area 99 - Other
Direction US 1 to Grand Reserve Drive to Birdie Way to SR 100 to Grand Reserve Drive to Birdie Way
Region Bunnell
City Region Bunnell
Rooms
Primary Bedroom Level One
Interior
Interior Features Ceiling Fan(s)
Heating Central, Electric
Cooling Central Air
Flooring Carpet, Tile
Appliance Microwave, Disposal, Dishwasher
Heat Source Central, Electric
Exterior
Garage Spaces 2.0
Pool Community, In Ground
Amenities Available Clubhouse, Golf Course
View Y/N No
Roof Type Shingle
Porch Patio, Rear Porch, Screened
Road Frontage Private Road
Total Parking Spaces 2
Garage Yes
Building
Faces Southeast
Sewer Public Sewer
Water Public
Structure Type Cement Siding
New Construction No
Others
HOA Fee Include 90.0
Tax ID 11-12-30-2976-001A0-0520
Acceptable Financing FHA, VA Loan
Listing Terms FHA, VA Loan
Financing Conventional
Read Less Info
Want to know what your home might be worth? Contact us for a FREE valuation!
Our team is ready to help you sell your home for the highest possible price ASAP
Bought with non member • Nonmember office

"Molly's job is to find and attract mastery-based agents to the office, protect the culture, and make sure everyone is happy! "







