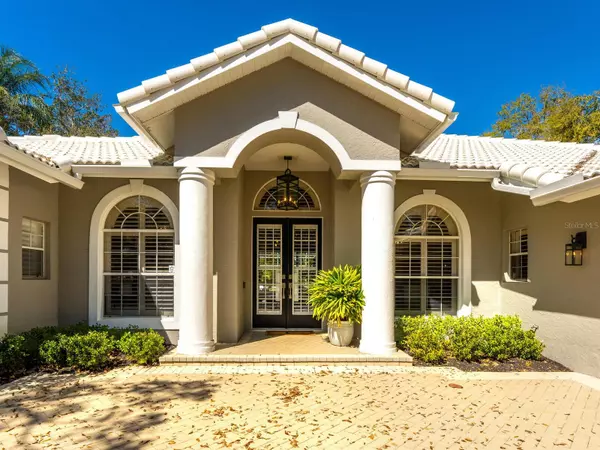$920,000
$920,000
For more information regarding the value of a property, please contact us for a free consultation.
4 Beds
3 Baths
2,765 SqFt
SOLD DATE : 03/16/2023
Key Details
Sold Price $920,000
Property Type Single Family Home
Sub Type Single Family Residence
Listing Status Sold
Purchase Type For Sale
Square Footage 2,765 sqft
Price per Sqft $332
Subdivision Deer Creek
MLS Listing ID A4561568
Sold Date 03/16/23
Bedrooms 4
Full Baths 3
HOA Fees $166/qua
HOA Y/N Yes
Originating Board Stellar MLS
Year Built 1991
Annual Tax Amount $7,143
Lot Size 0.440 Acres
Acres 0.44
Property Description
Nestled in the sought-after community of Deer Creek, one of Sarasota's most established guard gated communities in Palmer Ranch, this home is set on a beautiful large, private preserve homesite with lush, mature landscaping. This Lee Wetherington built home features an open concept floorplan with well-defined areas that flow easily for entertaining. The four sets of sliding glass doors bring an abundance of natural light and seamlessly integrate the indoor/outdoor space. The plantation shuttered double front doors set the stage as you enter the foyer. Your attention is drawn through the formal living room with a wall of sliders leading to the resort like lanai pool area that includes an outdoor mounted TV, an outdoor kitchen, and dining and lounging areas. You are drawn beyond the lanai to a dedicated fire pit patio among the fruit trees and specimen plants. The gracious dining room is on the right as you enter the home and is accented by a large plantation shuttered Paladium window adding to the open and airy ambiance of the home. The living room flows into the kitchen and the family room featuring a wood-burning fireplace, built-in cabinetry, and vaulted ceiling. A chef's kitchen with Quartz countertops, stainless appliances, tile backsplash, two pantry closets, and ample dining space at the counter bar and breakfast room make this area the heart for daily enjoyment of the in and outdoors. The master suite is generous in size with two large custom walk-in closets and an en-suite bathroom with separate vanities, walk-in shower, garden tub, and separate water closet. This split floor plan is ideal with two additional bedrooms and a full bath on the opposite side. At the rear of the home, the fourth bedroom and full bathroom provides easy access to and from the pool area. The ambiance created by the lush private tropical landscaping is terrific for day time frolics in the pool as well as quiet evenings at home or entertaining friends and family in your backyard oasis. Additional improvements and features: luxury vinyl plank flooring throughout(2021), Quartz countertops in kitchen and all baths, replaced lightening and fans, plantation shutters, updated hardware, freshly painted interior and exterior, outdoor kitchen installed (2023), outdoor TV installed (2023), outdoor patio added, refreshed landscaping (2022), replaced pool heater (2022), replaced irrigation pump (2022), replaced air conditioner (2021), Halo water filtration system (2022), and replaced garage door (2022). Deer Creek is a 24-hour guard gated community, conveniently located from a plethora of Palmer Ranch shops, restaurants, Costco and 20 minutes to Downtown Sarasota for fine shopping, world-class dining, cultural activities, entertainment and beautiful Siesta Key beach. The famous Legacy Trail is just outside the residents private gate for cycling, running and walking. Live an exceptional lifestyle on Florida's Gulf Coast.
Location
State FL
County Sarasota
Community Deer Creek
Zoning RMF1
Rooms
Other Rooms Family Room, Formal Dining Room Separate, Formal Living Room Separate
Interior
Interior Features Built-in Features, Ceiling Fans(s), Crown Molding, Eat-in Kitchen, Master Bedroom Main Floor, Open Floorplan, Split Bedroom, Stone Counters, Vaulted Ceiling(s), Walk-In Closet(s), Window Treatments
Heating Central
Cooling Central Air
Flooring Vinyl
Fireplaces Type Family Room, Wood Burning
Furnishings Negotiable
Fireplace true
Appliance Bar Fridge, Dishwasher, Disposal, Dryer, Electric Water Heater, Microwave, Range, Refrigerator, Washer
Laundry Inside, Laundry Room
Exterior
Exterior Feature Irrigation System, Outdoor Shower, Private Mailbox, Sidewalk, Sliding Doors
Parking Features Garage Faces Side
Garage Spaces 2.0
Pool Heated, In Ground, Outside Bath Access, Screen Enclosure
Community Features Deed Restrictions, Gated, Irrigation-Reclaimed Water, No Truck/RV/Motorcycle Parking, Sidewalks
Utilities Available Electricity Connected, Sewer Connected, Water Connected
Amenities Available Gated, Security
View Garden, Pool, Trees/Woods
Roof Type Tile
Porch Covered, Screened
Attached Garage true
Garage true
Private Pool Yes
Building
Lot Description Sidewalk, Paved
Story 1
Entry Level One
Foundation Slab
Lot Size Range 1/4 to less than 1/2
Sewer Public Sewer
Water Public
Structure Type Block
New Construction false
Schools
Elementary Schools Gulf Gate Elementary
Middle Schools Sarasota Middle
High Schools Riverview High
Others
Pets Allowed Yes
HOA Fee Include Guard - 24 Hour, Private Road
Senior Community No
Ownership Fee Simple
Monthly Total Fees $166
Membership Fee Required Required
Special Listing Condition None
Read Less Info
Want to know what your home might be worth? Contact us for a FREE valuation!

Our team is ready to help you sell your home for the highest possible price ASAP

© 2025 My Florida Regional MLS DBA Stellar MLS. All Rights Reserved.
Bought with PREMIER SOTHEBYS INTL REALTY
"Molly's job is to find and attract mastery-based agents to the office, protect the culture, and make sure everyone is happy! "







