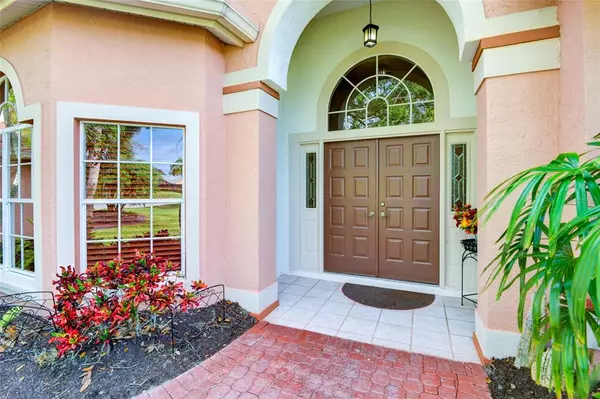$775,000
$795,000
2.5%For more information regarding the value of a property, please contact us for a free consultation.
3 Beds
3 Baths
2,621 SqFt
SOLD DATE : 03/15/2023
Key Details
Sold Price $775,000
Property Type Single Family Home
Sub Type Single Family Residence
Listing Status Sold
Purchase Type For Sale
Square Footage 2,621 sqft
Price per Sqft $295
Subdivision Deer Creek
MLS Listing ID A4553415
Sold Date 03/15/23
Bedrooms 3
Full Baths 3
Construction Status Other Contract Contingencies
HOA Fees $160/qua
HOA Y/N Yes
Originating Board Stellar MLS
Year Built 1992
Annual Tax Amount $4,315
Lot Size 0.320 Acres
Acres 0.32
Property Description
This elegant single family pool home sits on a tree-lined street in highly desirable Deer Creek Community, just minutes from shopping, dining, state parks and beaches! A private entrance, paved pathway, and thoughtfully landscaped grounds invite you into the front yard. Upon entrance, you are warmly greeted by soaring high ceilings, natural light and a bright and split floor plan seamlessly connecting the kitchen to the living room and leading to the inviting, sunny backyard. Adjacent to the kitchen, there's a comfortable family room and an oversized Master Suite with a sitting area and spacious walk-in closet. The large patio and backyard area is full of lush greenery and is brimming with privacy, it provides plentiful space for gardening and entertaining. with some updating this home could be an absolute dream home!
Location
State FL
County Sarasota
Community Deer Creek
Zoning RMF1
Rooms
Other Rooms Den/Library/Office, Family Room, Great Room, Storage Rooms
Interior
Interior Features Built-in Features, Ceiling Fans(s), High Ceilings, Master Bedroom Main Floor, Solid Surface Counters, Split Bedroom, Walk-In Closet(s), Window Treatments
Heating Central
Cooling Central Air
Flooring Carpet, Tile, Wood
Fireplaces Type Family Room
Furnishings Unfurnished
Fireplace true
Appliance Dishwasher, Disposal, Dryer, Microwave, Range, Washer
Laundry Laundry Room
Exterior
Exterior Feature Private Mailbox, Sliding Doors, Storage
Parking Features Driveway
Garage Spaces 2.0
Pool In Ground, Other
Community Features Deed Restrictions, Fishing, Gated, Lake, Sidewalks
Utilities Available Cable Connected, Electricity Connected, Sewer Connected
Amenities Available Gated
View Trees/Woods
Roof Type Shingle
Porch Screened
Attached Garage true
Garage true
Private Pool Yes
Building
Lot Description Landscaped, Private, Paved
Entry Level One
Foundation Slab
Lot Size Range 1/4 to less than 1/2
Sewer Public Sewer
Water Public
Architectural Style Florida
Structure Type Stucco
New Construction false
Construction Status Other Contract Contingencies
Schools
Elementary Schools Gulf Gate Elementary
Middle Schools Sarasota Middle
High Schools Riverview High
Others
Pets Allowed Yes
HOA Fee Include Guard - 24 Hour
Senior Community No
Ownership Fee Simple
Monthly Total Fees $160
Acceptable Financing Cash, Conventional
Membership Fee Required Required
Listing Terms Cash, Conventional
Special Listing Condition None
Read Less Info
Want to know what your home might be worth? Contact us for a FREE valuation!

Our team is ready to help you sell your home for the highest possible price ASAP

© 2025 My Florida Regional MLS DBA Stellar MLS. All Rights Reserved.
Bought with BERKSHIRE HATHAWAY HOMESERVICES FLORIDA REALTY
"Molly's job is to find and attract mastery-based agents to the office, protect the culture, and make sure everyone is happy! "







