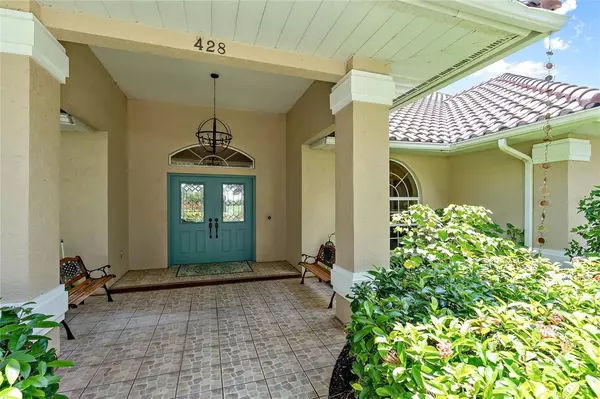$1,000,000
$1,050,000
4.8%For more information regarding the value of a property, please contact us for a free consultation.
3 Beds
3 Baths
3,497 SqFt
SOLD DATE : 02/28/2023
Key Details
Sold Price $1,000,000
Property Type Single Family Home
Sub Type Single Family Residence
Listing Status Sold
Purchase Type For Sale
Square Footage 3,497 sqft
Price per Sqft $285
Subdivision The Reserve
MLS Listing ID A4555957
Sold Date 02/28/23
Bedrooms 3
Full Baths 2
Half Baths 1
Construction Status Inspections
HOA Fees $102/ann
HOA Y/N Yes
Originating Board Stellar MLS
Year Built 1990
Annual Tax Amount $5,046
Lot Size 0.440 Acres
Acres 0.44
Property Description
The discerning eye will appreciate this beautifully renovated elegant estate home overlooking hole number 6 on The Panther Golf Course in the upscale exclusive gated neighborhood of The Reserve within The Plantation Golf & Country Club. This mature and spacious neighborhood and lot with plenty of space between neighbors provide you with peace and tranquility that you will not find in the newer developments. This 3497 sq/ft 3 bedroom plus a den/office home with a brand-new roof, sits on a beautifully mature lush tropical landscaped 19,000 sq/ft zone X lot. As you walk through double doors in the grand entryway, you find an expansive living room that looks out over the 35'x13' pool with hot tub and the golf course beyond. This spacious home is showered with an abundance of natural light from large glass doors that surround the pool area. The open floor plan with tile flooring throughout the house and high-volume ceilings provide you with an even more grandeur of living. The huge brand-new “chef's dream” kitchen features all new appliances, custom-color wood cabinets, large custom Island with hammered copper sink, and a marble with mother of pearl backsplash focal point. High end marble/quartzite countertops have been installed throughout the entire house. You will love the updated main bedroom suite with an abundance of closet space, sitting or exercise room and private access to the pool and hot tub. The fully renovated master bathroom will make you want to relax and take long baths or showers. The two and a half car garage gives you room for two vehicles plus golf cart or toys. Additional recent updates include new barrel tile roof completed May 2022, new tile floors in all the bedrooms, new main suite Air Conditioner 2022, resurfaced Pool and Spa 2017, new pool pump 2021, new pool heater 2018, new master suite hot water heater 2018, new main house hot water heater 2020, new air conditioner system blower motor for main house 2020. Home re-piped 2009. New irrigation well pump 2021. Backflow preventer at water main replaced 2019. Plantation Golf and Country Club offers several levels of memberships all of which are optional. Low HOA fees, No CDD fees. Centrally located, you are just minutes to Historic Downtown Venice, several area beaches, I-75 and the new Wellen Park district that includes CoolToday Park Stadium, home to the Atlanta Braves spring training camp. Start living your Florida dream today in one of Venice's most desirable communities.
Location
State FL
County Sarasota
Community The Reserve
Zoning RSF2
Rooms
Other Rooms Den/Library/Office, Great Room, Inside Utility
Interior
Interior Features Cathedral Ceiling(s), Ceiling Fans(s), Central Vaccum, Crown Molding, Eat-in Kitchen, High Ceilings, Kitchen/Family Room Combo, Master Bedroom Main Floor, Open Floorplan, Solid Wood Cabinets, Split Bedroom, Stone Counters, Thermostat, Vaulted Ceiling(s), Walk-In Closet(s), Window Treatments
Heating Electric, Exhaust Fan, Heat Pump
Cooling Central Air, Humidity Control
Flooring Ceramic Tile, Tile
Fireplaces Type Family Room, Wood Burning
Furnishings Unfurnished
Fireplace true
Appliance Built-In Oven, Dishwasher, Disposal, Dryer, Electric Water Heater, Exhaust Fan, Microwave, Range, Range Hood, Refrigerator, Washer
Laundry Laundry Room
Exterior
Exterior Feature Irrigation System, Lighting, Rain Gutters, Sliding Doors
Parking Features Circular Driveway, Driveway, Garage Door Opener, Golf Cart Garage, Ground Level, Guest
Garage Spaces 3.0
Pool Heated, In Ground, Lighting, Screen Enclosure, Tile
Community Features Deed Restrictions, Gated, Golf Carts OK, Golf
Utilities Available BB/HS Internet Available, Cable Available, Cable Connected, Electricity Available, Electricity Connected, Phone Available, Public, Sewer Available, Sewer Connected, Sprinkler Well, Underground Utilities, Water Available, Water Connected
Amenities Available Gated, Optional Additional Fees
View Golf Course
Roof Type Tile
Porch Covered, Deck, Enclosed, Screened
Attached Garage true
Garage true
Private Pool Yes
Building
Lot Description Near Golf Course, On Golf Course, Oversized Lot, Sidewalk, Private
Entry Level One
Foundation Slab
Lot Size Range 1/4 to less than 1/2
Sewer Public Sewer
Water Public
Architectural Style Florida
Structure Type Block, Stucco
New Construction false
Construction Status Inspections
Schools
Elementary Schools Taylor Ranch Elementary
Middle Schools Venice Area Middle
High Schools Venice Senior High
Others
Pets Allowed Yes
Senior Community No
Pet Size Medium (36-60 Lbs.)
Ownership Fee Simple
Monthly Total Fees $148
Acceptable Financing Cash, Conventional
Membership Fee Required Required
Listing Terms Cash, Conventional
Num of Pet 2
Special Listing Condition None
Read Less Info
Want to know what your home might be worth? Contact us for a FREE valuation!

Our team is ready to help you sell your home for the highest possible price ASAP

© 2025 My Florida Regional MLS DBA Stellar MLS. All Rights Reserved.
Bought with COLDWELL BANKER REALTY
"Molly's job is to find and attract mastery-based agents to the office, protect the culture, and make sure everyone is happy! "







