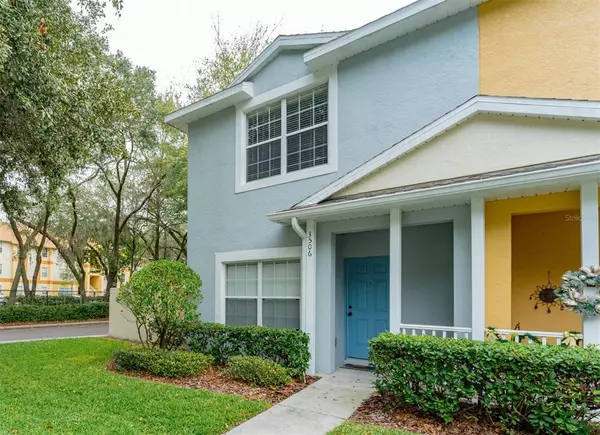$240,000
$238,500
0.6%For more information regarding the value of a property, please contact us for a free consultation.
2 Beds
3 Baths
1,696 SqFt
SOLD DATE : 02/24/2023
Key Details
Sold Price $240,000
Property Type Townhouse
Sub Type Townhouse
Listing Status Sold
Purchase Type For Sale
Square Footage 1,696 sqft
Price per Sqft $141
Subdivision Williams Crossing
MLS Listing ID T3418363
Sold Date 02/24/23
Bedrooms 2
Full Baths 2
Half Baths 1
Construction Status Appraisal,Inspections
HOA Fees $339/mo
HOA Y/N Yes
Originating Board Stellar MLS
Year Built 2005
Annual Tax Amount $2,335
Property Description
Welcome Home! This 2 bedroom, 2 and a half bath end unit townhome is absolutely adorable! New paint, new carpet and new A/C! The community is gated and offers a community pool... perfect for relaxing! As you enter the home you will be wowed by the amount of open space it offers. The kitchen is set up with all appliances and has a small eat in area. The kitchen also overlooks an awesome dining and living room, perfect for entertaining especially with 1/2 bath on first floor. The bonus area at the back of the home off the living room is perfect for office space or a guest bedroom. Upstairs you will find a huge master suite with lots of space! The secondary bedroom is also very large and offers its own en suite bathroom. This is completely maintenance free living at it's best!
Call for an appointment today! Centrally located for easy access to all highways, shopping and restaurants.
Location
State FL
County Hillsborough
Community Williams Crossing
Zoning PD
Interior
Interior Features Ceiling Fans(s), Eat-in Kitchen, High Ceilings, Living Room/Dining Room Combo, Open Floorplan, Walk-In Closet(s), Window Treatments
Heating Heat Pump
Cooling Central Air
Flooring Carpet, Tile
Fireplace false
Appliance Dishwasher, Dryer, Microwave, Range, Refrigerator, Washer
Exterior
Exterior Feature Sidewalk, Sliding Doors
Parking Features Assigned, Guest
Pool In Ground
Community Features Gated, Pool, Sidewalks
Utilities Available Cable Connected, Electricity Connected, Sewer Connected, Water Connected
Amenities Available Pool, Security
Roof Type Shingle
Porch Covered, Front Porch, Rear Porch
Garage false
Private Pool No
Building
Entry Level Two
Foundation Slab
Lot Size Range Non-Applicable
Sewer Public Sewer
Water Public
Architectural Style Traditional
Structure Type Stucco
New Construction false
Construction Status Appraisal,Inspections
Schools
Elementary Schools Mango-Hb
Middle Schools Mclane-Hb
High Schools Armwood-Hb
Others
Pets Allowed Breed Restrictions
HOA Fee Include Pool, Maintenance Structure, Maintenance Grounds, Trash
Senior Community No
Ownership Fee Simple
Monthly Total Fees $339
Acceptable Financing Cash, Conventional, FHA, VA Loan
Membership Fee Required Required
Listing Terms Cash, Conventional, FHA, VA Loan
Special Listing Condition None
Read Less Info
Want to know what your home might be worth? Contact us for a FREE valuation!

Our team is ready to help you sell your home for the highest possible price ASAP

© 2025 My Florida Regional MLS DBA Stellar MLS. All Rights Reserved.
Bought with KELLER WILLIAMS REALTY NEW TAMPA
"Molly's job is to find and attract mastery-based agents to the office, protect the culture, and make sure everyone is happy! "







