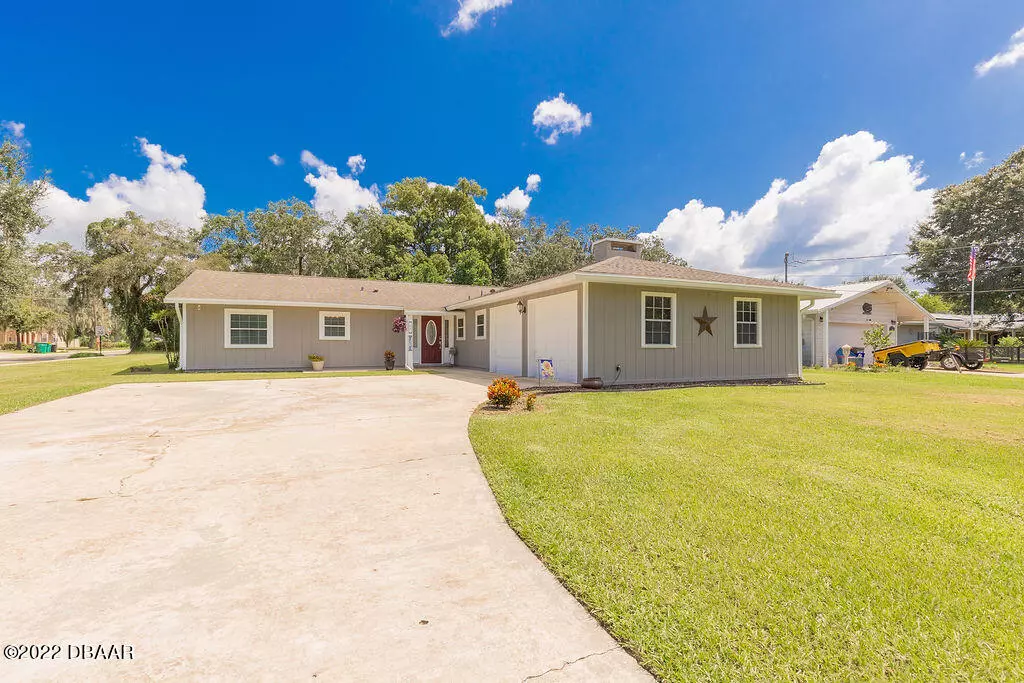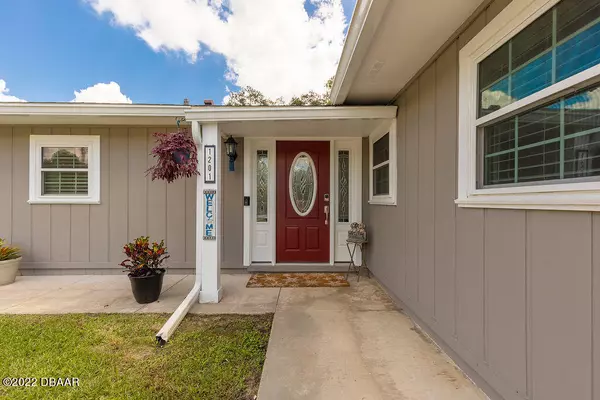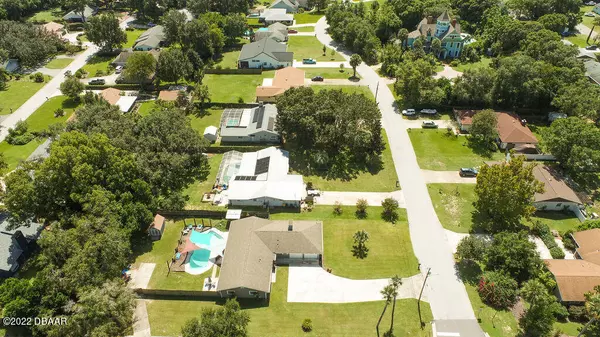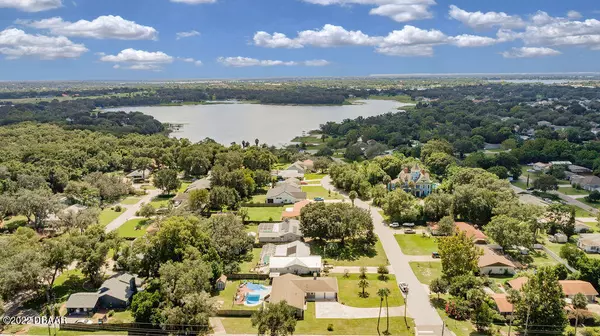$350,000
For more information regarding the value of a property, please contact us for a free consultation.
3 Beds
2 Baths
2,364 SqFt
SOLD DATE : 10/21/2022
Key Details
Property Type Single Family Home
Sub Type Single Family Residence
Listing Status Sold
Purchase Type For Sale
Square Footage 2,364 sqft
Price per Sqft $148
MLS Listing ID 1101664
Sold Date 10/21/22
Style Ranch
Bedrooms 3
Full Baths 2
HOA Y/N No
Originating Board Daytona Beach Area Association of REALTORS®
Year Built 1977
Annual Tax Amount $2,862
Lot Dimensions 18,050
Property Description
Perfect for the boating enthusiasts! Check out this 3 bedroom 2 bath saltwater pool home on a huge corner lot with room for Boat or RV parking! Launch your boat from the cul-de-sac into west crooked lake! Pride of ownership in this beauty, located on a cul-de-sac w/ lots of upgrades! Enter your new front door to find all tile floors, a stone accent wall & a wonderful kitchen with granite countertops, wood cabinets & SS appliances. The kit opens into the family room w/ a decorative fireplace. The living area has a beautiful wood accent wall and plenty of room for furniture. This property has a large screened FL room and a huge yard w/ a new shed & spacious pool area. There's even a pad for your toy parking! New vinyl windows & sliders last year. New gutters last year. HVAC 2016 roof 2016.
Location
State FL
County Lake
Area 99 - Other
Direction From SR 441 go north on S Bay St to right on E Lakeview Ave; to right on ChesterfieldCt; home first on left
Region Eustis
City Region Eustis
Rooms
Primary Bedroom Level One
Dining Room true
Interior
Interior Features Ceiling Fan(s)
Heating Central, Electric
Cooling Central Air
Flooring Tile
Fireplaces Type Other
Fireplace Yes
Appliance Refrigerator, Microwave, Electric Range, Dishwasher
Heat Source Central, Electric
Exterior
Garage Spaces 2.0
Fence Fenced
Pool Private, In Ground, Salt Water
View Y/N No
Roof Type Shingle
Porch Patio, Rear Porch, Screened
Total Parking Spaces 2
Garage Yes
Building
Lot Description Cul-De-Sac
Faces West
Sewer Public Sewer
Water Public
Architectural Style Ranch
Others
Tax ID 14-19-26-1200-000-00100
Financing Conventional
Read Less Info
Want to know what your home might be worth? Contact us for a FREE valuation!
Our team is ready to help you sell your home for the highest possible price ASAP
Bought with non member • Nonmember office
"Molly's job is to find and attract mastery-based agents to the office, protect the culture, and make sure everyone is happy! "







