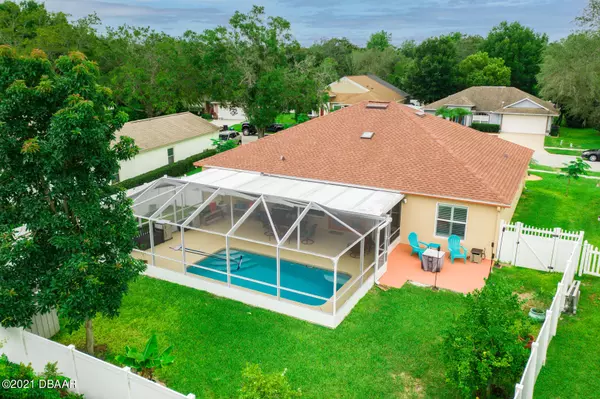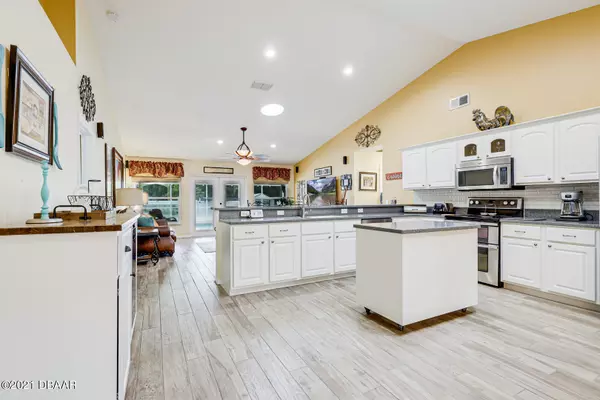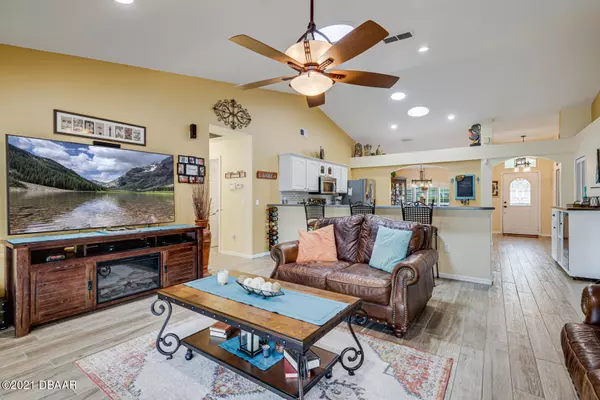$399,900
For more information regarding the value of a property, please contact us for a free consultation.
3 Beds
2 Baths
2,430 SqFt
SOLD DATE : 08/17/2021
Key Details
Property Type Single Family Home
Sub Type Single Family Residence
Listing Status Sold
Purchase Type For Sale
Square Footage 2,430 sqft
Price per Sqft $164
MLS Listing ID 1085877
Sold Date 08/17/21
Style Other
Bedrooms 3
Full Baths 2
HOA Fees $27/ann
HOA Y/N Yes
Originating Board Daytona Beach Area Association of REALTORS®
Year Built 1998
Annual Tax Amount $1,761
Acres 0.19
Lot Dimensions 75x100
Property Description
This gorgeous pool home with palm trees out front is ready to welcome you in - Vaulted ceiling & open air walls make each room feel spacious yet cozy. Stylish tile in the dining room, arches leading into the kitchen. Wood tile flooring throughout. White cabinets with granite counters & stainless steel appliances. Pocket doors on the bonus room, which makes for a perfect flex space! Split floor plan, so master suite has some extra privacy right off the family room. Master bath includes garden tub and walk in shower. Indoor laundry. Bedrooms have carpet flooring. The pool area is screened in, & the backyard completed with both a shed & vinyl fence, The patio is covered to help protect you from weather, while the chlorine pool is solar powered. Come see before it's gone!
Location
State FL
County Volusia
Area 22 - Port Orange S Of Dunlawton, W Of 95
Direction From S Williamson Blvd, turn onto Summer Trees Rd. Turn left on Lazy Creek Dr, immediate right turn on Hickory Grove Ln.
Region Port Orange
City Region Port Orange
Rooms
Primary Bedroom Level One
Dining Room true
Interior
Interior Features Ceiling Fan(s), Split Bedrooms
Heating Central, Electric
Cooling Central Air
Flooring Carpet, Tile
Appliance Refrigerator, Microwave, Electric Range, Dishwasher
Heat Source Central, Electric
Exterior
Parking Features Additional Parking
Garage Spaces 2.0
Fence Fenced
Pool Private, In Ground, Screen Enclosure, Solar Heat
View Y/N No
Roof Type Shingle
Porch Front Porch, Porch, Rear Porch, Screened
Total Parking Spaces 2
Garage Yes
Building
Faces South
Sewer Public Sewer
Water Public
Architectural Style Other
Structure Type Block,Concrete,Stucco
New Construction No
Others
HOA Name SUMMER TREES HOMEOWNERS ASSOCIATION INC
HOA Fee Include 330.0
Tax ID 6319-14-00-0020
Acceptable Financing FHA, VA Loan
Listing Terms FHA, VA Loan
Financing Conventional
Read Less Info
Want to know what your home might be worth? Contact us for a FREE valuation!
Our team is ready to help you sell your home for the highest possible price ASAP
Bought with Matthew Fischer • Wolves Realty

"Molly's job is to find and attract mastery-based agents to the office, protect the culture, and make sure everyone is happy! "







