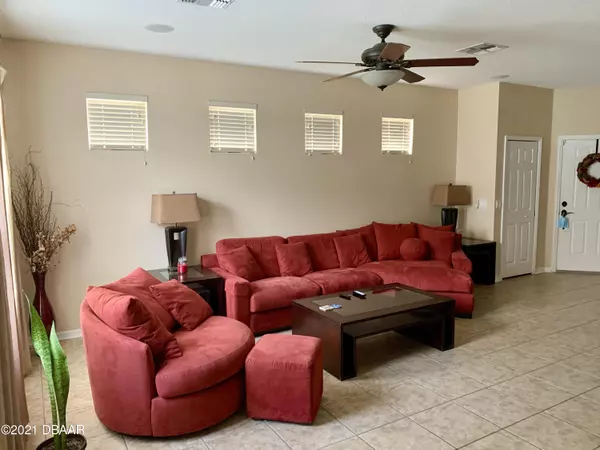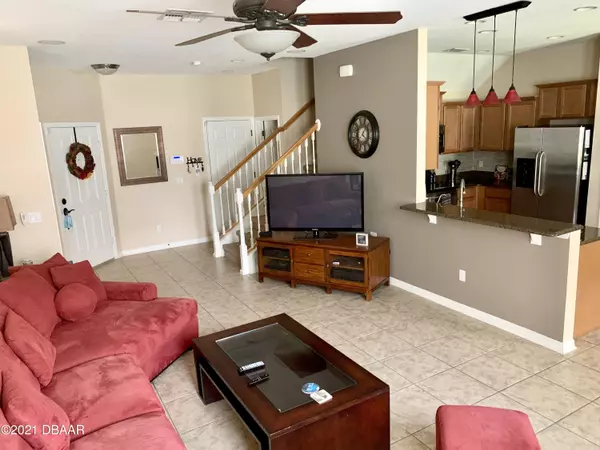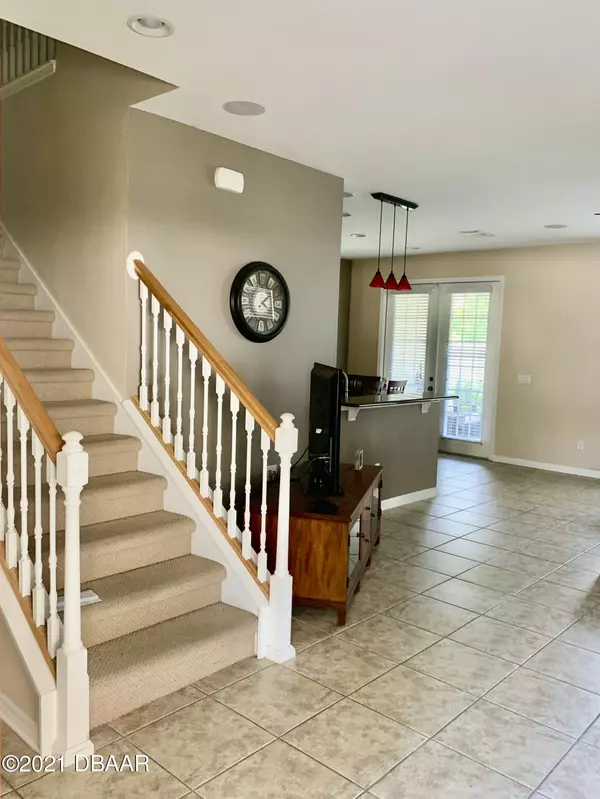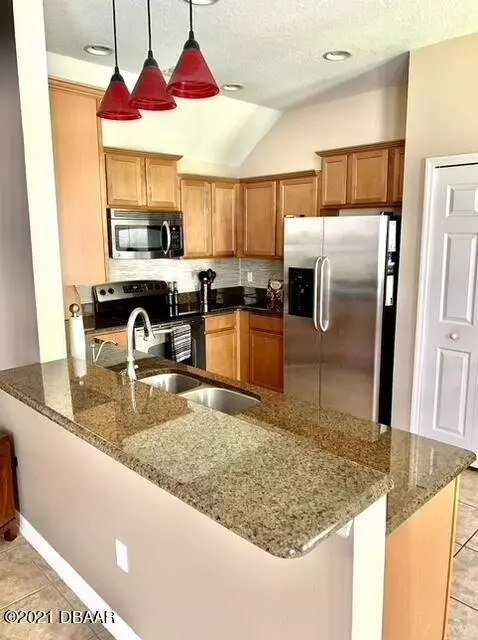$303,900
For more information regarding the value of a property, please contact us for a free consultation.
2 Beds
3 Baths
2,206 SqFt
SOLD DATE : 08/06/2021
Key Details
Property Type Single Family Home
Sub Type Single Family Residence
Listing Status Sold
Purchase Type For Sale
Square Footage 2,206 sqft
Price per Sqft $138
MLS Listing ID 1086050
Sold Date 08/06/21
Style Traditional
Bedrooms 2
Full Baths 2
Half Baths 1
HOA Fees $200/mo
HOA Y/N Yes
Originating Board Daytona Beach Area Association of REALTORS®
Year Built 2008
Annual Tax Amount $2,064
Lot Dimensions 2250
Property Description
Beautiful, well-maintained 2 bd / 2.5 bath end-unit townhome, that boasts of 2 master spacious bedroom suites. Living area features an open floor plan with living room, dining area combination, ceramic tile, recessed lighting, sound system and French doors leading to a spacious screened patio. The exterior is surrounded by lush, mature, manicured landscaping. Kitchen features granite countertops, tile backsplash, cherry wood cabinets and a built-in granite breakfast bar for casual dining. The larger master bedroom suite offers double closets, tray ceiling, large granite top vanity, and garden tub, while the second master suite includes large walk-in closet, private bath with garden tub and granite top vanity. A convenient upstairs laundry room and first floor half bath complete the interior floor plan. The two-car garage provides plenty of storage room for tools and toys. The community pool is steps away and shopping, dining, and outdoor recreation are nearby. Easy access to Highway 417 and Orlando. HOA fee includes lawn care/landscaping, sprinklers system and exterior building maintenance. Buyer should verify all information.
Location
State FL
County Seminole
Area 98 - Any Other Area Off Of The Map
Direction Aloma Ave at Hwy 417 left on Deep Lake, right on Chamberlain, left on Leighton, right on Bertram Ln. Home is on right
Region Oviedo
City Region Oviedo
Rooms
Primary Bedroom Level Two
Interior
Interior Features Ceiling Fan(s)
Heating Central, Electric, Heat Pump
Cooling Central Air
Flooring Carpet, Tile
Appliance Refrigerator, Microwave, Electric Range, Disposal, Dishwasher
Heat Source Central, Electric, Heat Pump
Exterior
Parking Features Additional Parking, Attached
Garage Spaces 2.0
Pool Community, In Ground
View Y/N No
Roof Type Shingle
Porch Patio, Porch, Rear Porch
Total Parking Spaces 2
Garage Yes
Building
Faces South
Sewer Public Sewer
Water Public
Architectural Style Traditional
Structure Type Stucco
New Construction No
Others
Pets Allowed Yes
HOA Fee Include 200.0
Tax ID 3621305SL00000660
Acceptable Financing FHA, VA Loan
Listing Terms FHA, VA Loan
Financing Cash
Pets Allowed Yes
Read Less Info
Want to know what your home might be worth? Contact us for a FREE valuation!
Our team is ready to help you sell your home for the highest possible price ASAP
Bought with Janice Dodge • Gaff's Realty Company
"Molly's job is to find and attract mastery-based agents to the office, protect the culture, and make sure everyone is happy! "







