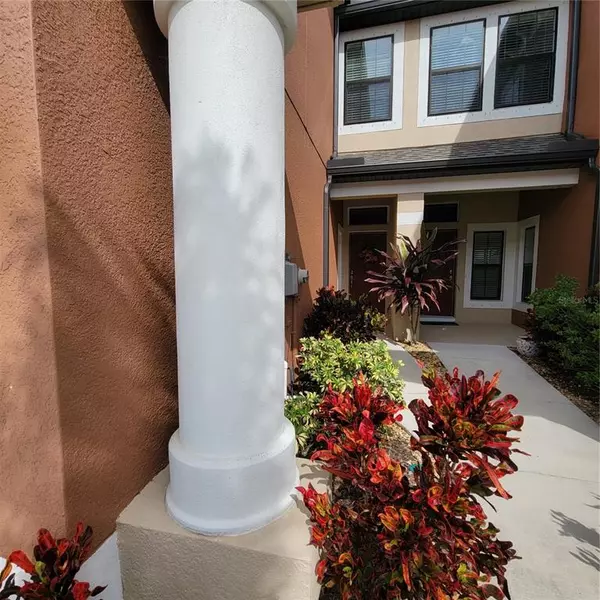$374,900
$374,900
For more information regarding the value of a property, please contact us for a free consultation.
2 Beds
3 Baths
1,616 SqFt
SOLD DATE : 12/28/2022
Key Details
Sold Price $374,900
Property Type Townhouse
Sub Type Townhouse
Listing Status Sold
Purchase Type For Sale
Square Footage 1,616 sqft
Price per Sqft $231
Subdivision Creekwood Twnhms
MLS Listing ID A4552850
Sold Date 12/28/22
Bedrooms 2
Full Baths 2
Half Baths 1
Construction Status Appraisal,Financing,Inspections
HOA Fees $270/mo
HOA Y/N Yes
Originating Board Stellar MLS
Year Built 2018
Annual Tax Amount $2,363
Lot Size 1,742 Sqft
Acres 0.04
Property Description
This furnished townhouse is in move-in condition. All you have to do is bring your personal items. The condition is as though you are walking into a model home and rarely will you find a lived in townhouse in this condition. Enjoy the lake and preserve in the rear while sitting in the lanai enjoying a beverage and watching various birds. This unit is the Andover II floor plan with an open floor concept on the lower level and a split bedroom plan on the second level with a spacious bonus room in between. The large kitchen is very inviting and the layout allows you to entertain with ease and comfort or simply enjoy and relax in your home privately. The kitchen has a large granite counter of which has room for dining or use the dining room table which is close by. Off the kitchen is the door to the one car garage and there is also room in the driveway for additional parking. The Bonus Room is directly at the top of the stairs and the laundry closet is located on the second level off the bonus room for your convenience. The master suite is large and the master bathroom has plenty of room for your needs including two sinks, a large shower, linen closet, etc. This gives you a total of two full bathrooms upstairs and a half bath downstairs. The best part of the Master Suite is the view of the lake and preserve in the rear. The morning sun brings warmth and brightness. The Bonus Room can be used as a media room, an office or an additional sleeping area for guests. Creekwood Townhomes is in a gated community with a community pool. Owner pride is evident throughout the neighborhood. Pets are allowed. It is centrally located near all amenities. This includes shopping, restaurants, hospitals, airports, highways, sports, fishing, movies, theaters, boating, etc. World Class Beaches, including Siesta Key Beach and Anna Marie Island are within a short drive. The University Towne Center Mall, Benderson Park (World Class Rowing) and the Sarasota International Airport is one exit to the south. Very close!!! You can be in Tampa for the city life and professional sports within an hour drive while Orlando and Disney is approximately ninety minutes away. This home can be used as a primary residence, a second home or as investment property. There is no waiting period to lease for investors. I doubt this will last long and you may want to come see this townhouse soon before it's too late.
Location
State FL
County Manatee
Community Creekwood Twnhms
Zoning PDR
Direction E
Rooms
Other Rooms Bonus Room, Inside Utility
Interior
Interior Features Eat-in Kitchen, L Dining, Living Room/Dining Room Combo, Master Bedroom Upstairs, Open Floorplan, Solid Surface Counters, Solid Wood Cabinets, Split Bedroom, Stone Counters, Window Treatments
Heating Central
Cooling Central Air
Flooring Carpet, Ceramic Tile
Furnishings Furnished
Fireplace false
Appliance Dishwasher, Disposal, Dryer, Electric Water Heater, Kitchen Reverse Osmosis System, Microwave, Range, Refrigerator, Washer, Water Softener
Laundry Inside, Laundry Closet, Upper Level
Exterior
Exterior Feature Hurricane Shutters, Irrigation System, Rain Gutters, Sliding Doors
Parking Features Driveway, Garage Door Opener, Ground Level, Guest
Garage Spaces 1.0
Pool In Ground, Lighting
Community Features Deed Restrictions, Gated, Lake, No Truck/RV/Motorcycle Parking, Pool, Sidewalks
Utilities Available Cable Connected, Electricity Connected, Fire Hydrant, Phone Available, Public, Sewer Connected, Street Lights, Underground Utilities, Water Connected
Amenities Available Gated, Pool
View Water
Roof Type Shingle
Porch Screened
Attached Garage true
Garage true
Private Pool No
Building
Lot Description Landscaped, Paved
Story 2
Entry Level Two
Foundation Slab
Lot Size Range 0 to less than 1/4
Sewer Public Sewer
Water Public
Architectural Style Florida
Structure Type Block, Stucco, Wood Frame
New Construction false
Construction Status Appraisal,Financing,Inspections
Schools
Elementary Schools Tara Elementary
Middle Schools Braden River Middle
High Schools Braden River High
Others
Pets Allowed Yes
HOA Fee Include Common Area Taxes, Pool, Fidelity Bond, Maintenance Structure, Maintenance Grounds, Pest Control, Pool
Senior Community No
Pet Size Extra Large (101+ Lbs.)
Ownership Condominium
Monthly Total Fees $270
Acceptable Financing Cash, Conventional, USDA Loan, VA Loan
Membership Fee Required Required
Listing Terms Cash, Conventional, USDA Loan, VA Loan
Num of Pet 2
Special Listing Condition None
Read Less Info
Want to know what your home might be worth? Contact us for a FREE valuation!

Our team is ready to help you sell your home for the highest possible price ASAP

© 2025 My Florida Regional MLS DBA Stellar MLS. All Rights Reserved.
Bought with TURNER REAL ESTATE NETWORK
"Molly's job is to find and attract mastery-based agents to the office, protect the culture, and make sure everyone is happy! "






