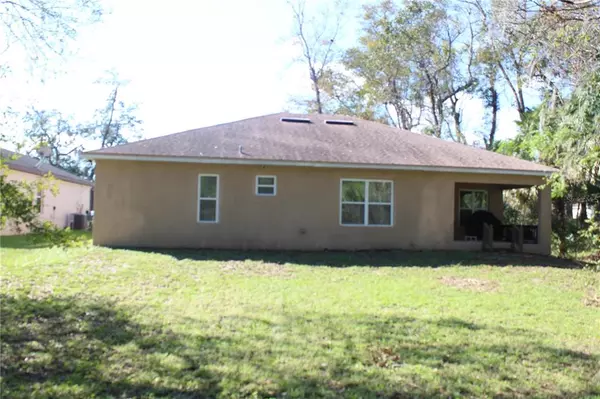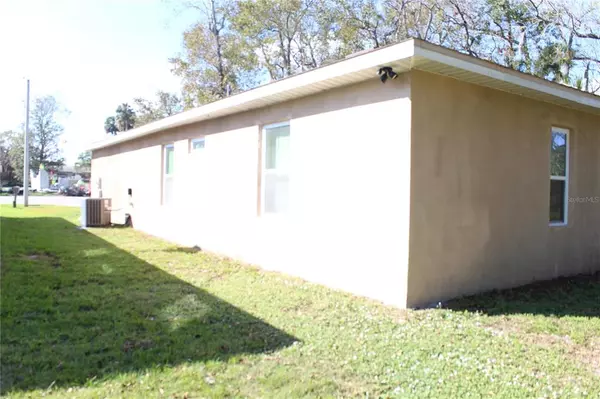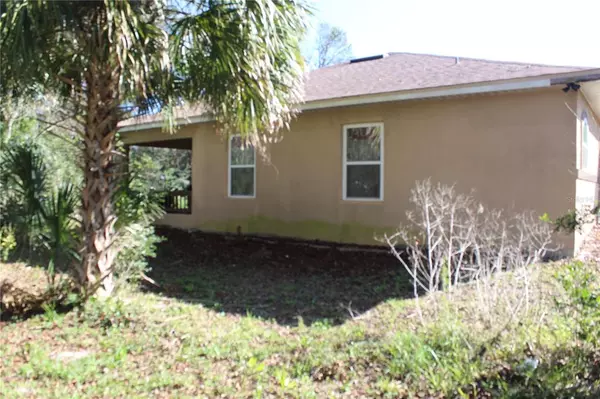$200,000
$210,000
4.8%For more information regarding the value of a property, please contact us for a free consultation.
3 Beds
2 Baths
1,798 SqFt
SOLD DATE : 12/28/2022
Key Details
Sold Price $200,000
Property Type Single Family Home
Sub Type Single Family Residence
Listing Status Sold
Purchase Type For Sale
Square Footage 1,798 sqft
Price per Sqft $111
Subdivision Shady Oaks At Daytona
MLS Listing ID O6077457
Sold Date 12/28/22
Bedrooms 3
Full Baths 2
Construction Status No Contingency
HOA Y/N No
Originating Board Stellar MLS
Year Built 2018
Annual Tax Amount $3,786
Lot Size 0.490 Acres
Acres 0.49
Property Description
Please call the listing agent for instructions. OCCUPANTS ARE ABSOLUTELY NOT TO BE DISTURBED!! **SOLD SIGHT UNSEEN** NO INTERIOR ACCESS** Property is being sold and occupied with all occupants in AS IS/WHERE IS condition. Cash sale only. Neither the seller nor the listing broker can verify the existence of any lease agreement, either written or verbal, nor any rental amount being paid, due, or owing. The buyer is assuming ALL responsibility for any necessary eviction action. The listing broker & seller assume no responsibility and make no guarantees, warranties, or representations regarding the availability or accuracy of the information herein. The purchaser must verify all info.
Location
State FL
County Volusia
Community Shady Oaks At Daytona
Zoning 0100
Interior
Interior Features Living Room/Dining Room Combo, Master Bedroom Main Floor
Heating Central
Cooling Central Air
Flooring Tile
Furnishings Unfurnished
Fireplace false
Appliance None
Laundry Inside, Laundry Room
Exterior
Exterior Feature Private Mailbox
Parking Features Curb Parking, Driveway, Off Street
Garage Spaces 2.0
Utilities Available Public
Roof Type Shingle
Attached Garage true
Garage true
Private Pool No
Building
Lot Description Cul-De-Sac, City Limits
Story 1
Entry Level One
Foundation Slab
Lot Size Range 1/4 to less than 1/2
Sewer Public Sewer
Water Public
Architectural Style Ranch
Structure Type Block, Concrete, Stucco
New Construction false
Construction Status No Contingency
Schools
Elementary Schools Westside Elem
Middle Schools Campbell Middle
High Schools Mainland High School
Others
Pets Allowed Yes
Senior Community No
Ownership Fee Simple
Acceptable Financing Cash
Membership Fee Required None
Listing Terms Cash
Special Listing Condition None
Read Less Info
Want to know what your home might be worth? Contact us for a FREE valuation!

Our team is ready to help you sell your home for the highest possible price ASAP

© 2024 My Florida Regional MLS DBA Stellar MLS. All Rights Reserved.
Bought with THE EXPERTS TEAM REALTY INC

"Molly's job is to find and attract mastery-based agents to the office, protect the culture, and make sure everyone is happy! "







