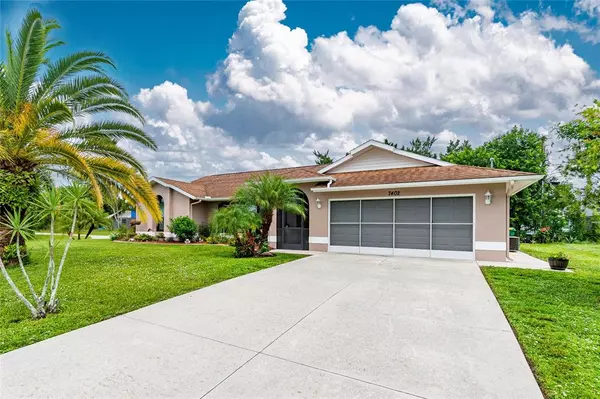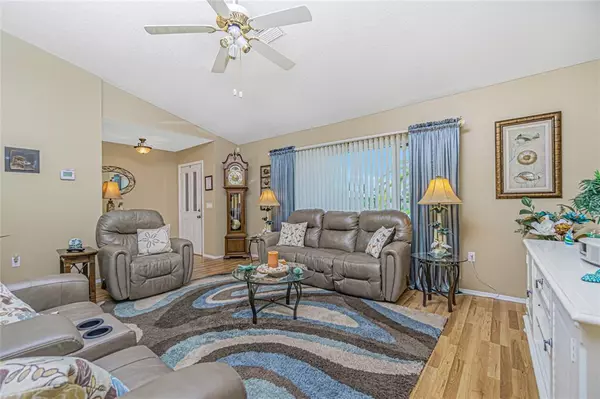$489,000
$489,000
For more information regarding the value of a property, please contact us for a free consultation.
3 Beds
2 Baths
1,790 SqFt
SOLD DATE : 11/30/2022
Key Details
Sold Price $489,000
Property Type Single Family Home
Sub Type Single Family Residence
Listing Status Sold
Purchase Type For Sale
Square Footage 1,790 sqft
Price per Sqft $273
Subdivision Port Charlotte Sec 084
MLS Listing ID D6127479
Sold Date 11/30/22
Bedrooms 3
Full Baths 2
Construction Status Inspections
HOA Y/N No
Originating Board Stellar MLS
Year Built 1993
Annual Tax Amount $3,005
Lot Size 0.290 Acres
Acres 0.29
Lot Dimensions 102x125
Property Description
ENGLEWOOD SWEETHEART! Check out this 3 bedroom, 2 bath, 2 car garage heated POOL home on an oversized corner lot in the heart of Englewood. The home has a split floor plan which separates the master bedroom from the guest bedrooms and features 3 'living spaces" including a family room, formal living room and spacious lanai. There are pocketing sliding doors off the living room, family room and master-bedroom which enables seamless outdoor/indoor living during the cooler winter months. The large galley/eat-in kitchen is in the center of the home and there is a convenient passthrough window from the kitchen to the lanai. The SALTWATER Pool and pool cage were added to this home in 2014; the pool features a premium pebble tech finish, a waterfall/feature, an electric heat pump and a paver pool deck. All of the bedrooms are nicely sized; there are 2 walk-in closets in the master bedroom, one of the guest rooms has 2 standard closets and the second guest room also has a walk-in. The master bathroom has dual sinks, a make-up area and a large walk-in shower. There are attractive laminate floors throughout the home with ceramic tiles in the Family Room. Practical features of the home include new windows in 2019 with a lifetime warranty, hurricane panels, a 2020 whole home re-pipe, a shed with electric out back and a garage door screen. The LANDSCAPING is ABSOLUTLY BEAUTIFUL including Staghorn Ferns and Orchids. Select furnishings are available by separate contract should a buyer be interested. This home sits in an X flood zone which means that most lenders won't require flood insurance. The home is close to shopping, dining and golfing; Englewood Beach on the Beautiful Gulf of Mexico is less than 5 miles away. This home has been meticulously maintained and defines pride in ownership. Make your appointment today ... you won't be disappointed!
Location
State FL
County Charlotte
Community Port Charlotte Sec 084
Zoning RSF3.5
Rooms
Other Rooms Family Room, Formal Living Room Separate
Interior
Interior Features Ceiling Fans(s), Eat-in Kitchen, Kitchen/Family Room Combo, Living Room/Dining Room Combo, Open Floorplan, Skylight(s), Split Bedroom, Vaulted Ceiling(s), Walk-In Closet(s)
Heating Central, Electric
Cooling Central Air
Flooring Ceramic Tile, Laminate
Furnishings Negotiable
Fireplace false
Appliance Convection Oven, Dishwasher, Disposal, Dryer, Electric Water Heater, Freezer, Microwave, Range, Refrigerator, Washer
Laundry In Garage
Exterior
Exterior Feature Hurricane Shutters, Lighting, Outdoor Shower, Rain Gutters, Sliding Doors
Parking Features Driveway, Garage Door Opener
Garage Spaces 2.0
Fence Vinyl
Pool Gunite, Heated, In Ground, Outside Bath Access, Salt Water, Screen Enclosure
Utilities Available BB/HS Internet Available, Cable Connected, Electricity Connected, Phone Available, Public, Water Connected
View Park/Greenbelt, Pool, Trees/Woods
Roof Type Shingle
Porch Covered, Rear Porch, Screened
Attached Garage true
Garage true
Private Pool Yes
Building
Lot Description Corner Lot, Greenbelt, Oversized Lot, Paved
Story 1
Entry Level One
Foundation Slab
Lot Size Range 1/4 to less than 1/2
Sewer Septic Tank
Water Public
Structure Type Block, Stucco
New Construction false
Construction Status Inspections
Schools
Elementary Schools Vineland Elementary
Middle Schools L.A. Ainger Middle
High Schools Lemon Bay High
Others
Pets Allowed Yes
Senior Community No
Ownership Fee Simple
Acceptable Financing Cash, Conventional, FHA, VA Loan
Listing Terms Cash, Conventional, FHA, VA Loan
Special Listing Condition None
Read Less Info
Want to know what your home might be worth? Contact us for a FREE valuation!

Our team is ready to help you sell your home for the highest possible price ASAP

© 2025 My Florida Regional MLS DBA Stellar MLS. All Rights Reserved.
Bought with SMITH & ASSOCIATES REAL ESTATE
"Molly's job is to find and attract mastery-based agents to the office, protect the culture, and make sure everyone is happy! "







