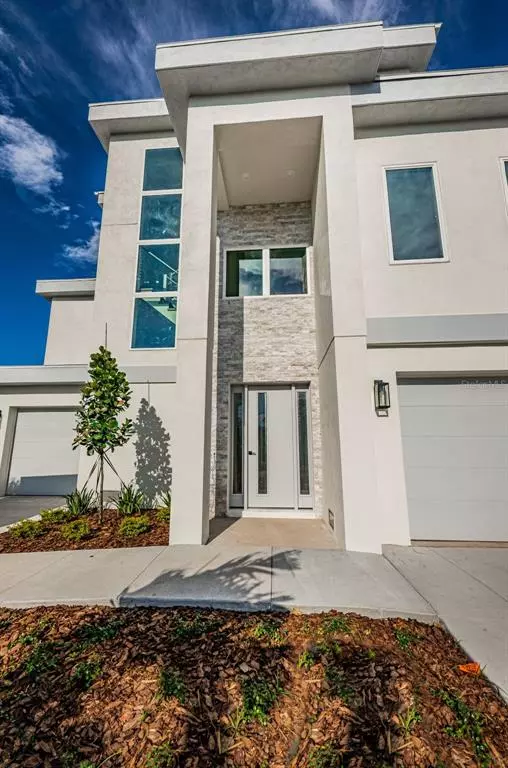$3,220,000
$3,220,000
For more information regarding the value of a property, please contact us for a free consultation.
4 Beds
5 Baths
3,887 SqFt
SOLD DATE : 10/24/2022
Key Details
Sold Price $3,220,000
Property Type Single Family Home
Sub Type Single Family Residence
Listing Status Sold
Purchase Type For Sale
Square Footage 3,887 sqft
Price per Sqft $828
Subdivision Isle Of Palms 2Nd Add
MLS Listing ID U8177094
Sold Date 10/24/22
Bedrooms 4
Full Baths 4
Half Baths 1
HOA Y/N No
Originating Board Stellar MLS
Year Built 2022
Annual Tax Amount $7,965
Lot Size 8,276 Sqft
Acres 0.19
Lot Dimensions 70x120
Property Description
One or more photo(s) has been virtually staged. BRAND NEW! SPECTACULAR COASTAL CONTEMPORARY LIVING! Masterfully designed exterior architecture is complemented by a gorgeous open floorplan with grand window views of the waterfront. Built by Rossi Construction, you’ll appreciate the luxurious and meticulous attention to detail of this 4 bedroom, 4 1/2 bath residence. Superior hardwood floors, tall recessed and illuminated ceilings, and inspiring modern tilework give the home a rich and compelling appeal. The first living level landing opens to a magnificent great room with sweeping views of the waterfront. Living area boasts an eye-catching tumbled-stone media wall and fireplace, and an elegant full wetbar to support your casual entertainment needs. The dazzling open concept kitchen features a huge center island bar, bold and attractive fixtures, exquisite granite surfaces, built-in refrigeration, fine stainless-steel appliances, resplendent coastal-white cabinetry, and sizable walk-in pantry with storage system. Beautiful waterfront dining area transitions easily to the large covered waterfront lanai with built-in gas cooking center and outdoor fireplace. You’ll love the plush owner’s suite with its wide views of your waterway and its generously sized walk-in closet with extensive closet system. Step into the luxurious owner’s bath and take in a pampering, retreat-like experience with superb, minimalist fixtures, lavish his and her raised-cabinet quartz/wood vanities, dedicated cosmetics center, fine soaking tub, and a brilliant walk-in, frameless-glass shower with stunning floor-to-ceiling tilework. The upper level opens to a spacious family sitting/entertainment area with beverage/storage center. The three en suite, upper-level bedrooms (two overlooking the waterfront) provide exceptional closet systems and gracefully finished full baths. Posh, all-glass-entry executive office will add joy to your home workday, and you’ll appreciated the terrific laundry facility with its fine counters, extensive cabinetry and built-in wash basin. Step out to the covered, lower-level back deck and discover a substantial waterfront back yard with updated seawall and composite dock. The home offers a fine 3-stop elevator, massive 8+ car garage parking, automated irrigation system and so much more. AN OUTSTANDING NEW CONSTRUCTION WATERFRONT VALUE! Buyer to verify all dimensions.
Location
State FL
County Pinellas
Community Isle Of Palms 2Nd Add
Zoning SFR
Direction E
Rooms
Other Rooms Breakfast Room Separate, Den/Library/Office, Great Room, Inside Utility
Interior
Interior Features Cathedral Ceiling(s), Ceiling Fans(s), Eat-in Kitchen, Elevator, High Ceilings, Kitchen/Family Room Combo, Master Bedroom Main Floor, Open Floorplan, Solid Surface Counters, Solid Wood Cabinets, Split Bedroom, Stone Counters, Thermostat, Vaulted Ceiling(s), Walk-In Closet(s), Wet Bar
Heating Central, Electric, Zoned
Cooling Central Air, Zoned
Flooring Wood
Fireplace true
Appliance Convection Oven, Dishwasher, Disposal, Microwave, Refrigerator, Wine Refrigerator
Laundry Inside, Laundry Room
Exterior
Exterior Feature Balcony, Lighting, Outdoor Kitchen, Sliding Doors
Parking Features Driveway, Garage Door Opener, Oversized, Tandem
Garage Spaces 7.0
Community Features Golf Carts OK, Irrigation-Reclaimed Water, Water Access, Waterfront
Utilities Available BB/HS Internet Available, Cable Available, Cable Connected, Electricity Available, Electricity Connected, Fire Hydrant, Phone Available, Public, Sewer Available, Sewer Connected, Sprinkler Recycled, Street Lights, Water Available, Water Connected
Waterfront Description Canal - Saltwater
View Y/N 1
Water Access 1
Water Access Desc Bay/Harbor,Canal - Saltwater,Gulf/Ocean,Gulf/Ocean to Bay,Intracoastal Waterway
View Water
Roof Type Other
Porch Covered, Deck, Front Porch, Patio, Porch, Rear Porch
Attached Garage true
Garage true
Private Pool No
Building
Lot Description Cul-De-Sac, Flood Insurance Required, FloodZone, City Limits, In County, Level, Paved
Entry Level Three Or More
Foundation Slab
Lot Size Range 0 to less than 1/4
Builder Name Rossi Construction
Sewer Public Sewer
Water Public
Architectural Style Custom
Structure Type Block, Wood Frame
New Construction true
Others
Pets Allowed Yes
Senior Community No
Ownership Fee Simple
Acceptable Financing Cash, Conventional
Listing Terms Cash, Conventional
Special Listing Condition None
Read Less Info
Want to know what your home might be worth? Contact us for a FREE valuation!

Our team is ready to help you sell your home for the highest possible price ASAP

© 2024 My Florida Regional MLS DBA Stellar MLS. All Rights Reserved.
Bought with COLDWELL BANKER REALTY

"Molly's job is to find and attract mastery-based agents to the office, protect the culture, and make sure everyone is happy! "







