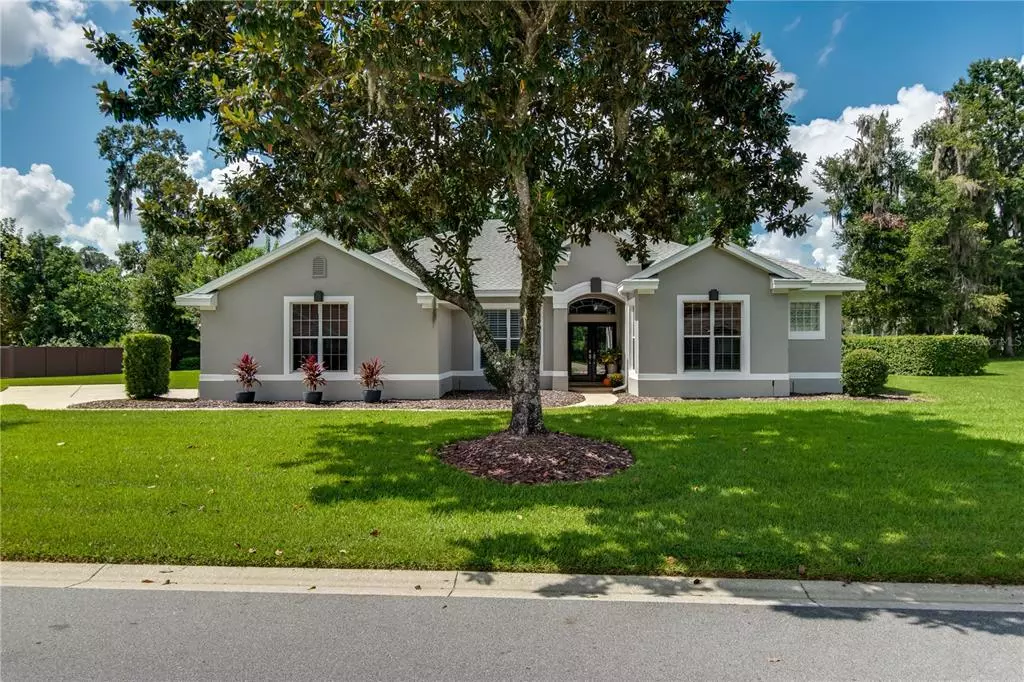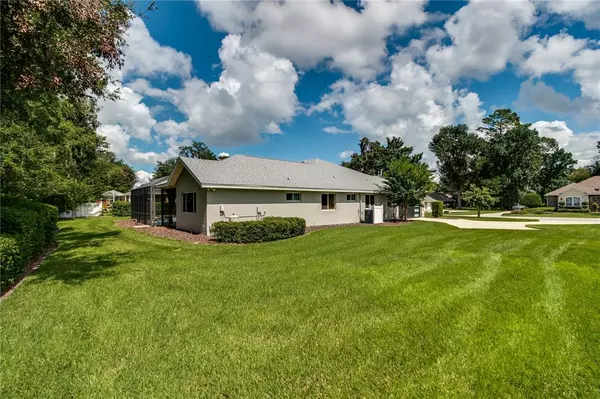$670,000
$670,000
For more information regarding the value of a property, please contact us for a free consultation.
4 Beds
3 Baths
2,751 SqFt
SOLD DATE : 10/18/2022
Key Details
Sold Price $670,000
Property Type Single Family Home
Sub Type Single Family Residence
Listing Status Sold
Purchase Type For Sale
Square Footage 2,751 sqft
Price per Sqft $243
Subdivision Laurel Wood
MLS Listing ID OM646217
Sold Date 10/18/22
Bedrooms 4
Full Baths 3
HOA Fees $115/mo
HOA Y/N Yes
Originating Board Stellar MLS
Year Built 1999
Annual Tax Amount $4,476
Lot Size 0.470 Acres
Acres 0.47
Lot Dimensions 149x137
Property Description
LAUREL WOOD - This sleek, tastefully renovated, impeccable home is modern and inviting, featuring an open and light-filled floor plan with smooth lines and minimalist design. The tastefully designed interior finishes blend light, balance, and harmony effortlessly from room to room in this 2,700+ square-foot, 4 bedroom, 3 bathroom home. As you enter, the light dances off the sparkling blue pool embraced by every angle of the living space. Off of the foyer is a private home office and the primary suite. An inviting living area overlooks the crystal blue pool with a wall of sliding doors and is positioned perfectly to the dining area to the left. The kitchen is open to the dining area and to the magnificent living area with a quaint nook for casual dining. The well appointed kitchen with island has abundant sleek granite counters, a five burner gas cooktop with oven and a walk-in pantry. The primary suite is perfectly positioned to overlook the refreshing pool and features two closets, a custom closet reach-in and a walk-in currently being used as a second home office. The primary en-suite highlights a soaking tub, granite counter tops and two vessel sinks, windowed tiled shower with glass door, linen closet and separate water closet. The triple split floor plan allows plenty of space and privacy for family and guest with sizable guest rooms flanking a hall bathroom featuring a beautifully tiled, glassed enclosed windowed tub shower and vessel sink with granite counter top. The coffered ceiling living area is spacious and highlights a gas stacked stone fireplace and sliding doors to the pool area. Off of the living area is a 4th bedroom, currently being used as a quaint coffee/wine room with wet bar complete with rich custom cabinetry, granite counters, mini refrigerator, wine cooler and has french doors that flow to the covered cabana (can be easily converted back to bedroom, if desired). Off of the fourth bedroom and conveniently located to the pool is a full guest bathroom with windowed tiled glassed enclosed shower, granite counter top and vessel sink. The outdoor living space has two covered lanais and screened enclosed pool for year round enjoyment. Perfectly tucked off the kitchen is a hall leading to windowed laundry room continues with granite and a large laundry sink, storage closet and two car garage with new hurricane rated garage door and electric car charger. Some of the stunning highlights of the interior spaces includes seamless white oak vinyl plank flooring throughout, gas stone fireplace, led can lighting, custom closets, new roof, 10 foot ceilings and plantation shutters. Situated within the gated community of Laurel Wood, near the best amenities the area has to offer: shopping, dining, parks, museums, proximity to hospitals/medical/professional offices and just minutes to trendy downtown Ocala. Incredible location with great vibes, ready to move right in.
Location
State FL
County Marion
Community Laurel Wood
Zoning R1
Rooms
Other Rooms Den/Library/Office
Interior
Interior Features Ceiling Fans(s), High Ceilings, Master Bedroom Main Floor, Solid Wood Cabinets, Split Bedroom, Walk-In Closet(s), Wet Bar, Window Treatments
Heating Electric
Cooling Central Air
Flooring Vinyl
Fireplaces Type Gas
Furnishings Unfurnished
Fireplace true
Appliance Bar Fridge, Dishwasher, Disposal, Dryer, Freezer, Gas Water Heater, Kitchen Reverse Osmosis System, Microwave, Range, Refrigerator, Tankless Water Heater, Washer, Water Filtration System, Water Softener, Whole House R.O. System, Wine Refrigerator
Exterior
Exterior Feature Irrigation System, Rain Gutters
Parking Features Electric Vehicle Charging Station(s), Garage Door Opener, Garage Faces Side
Garage Spaces 2.0
Pool Gunite, In Ground, Screen Enclosure
Community Features Deed Restrictions, Gated
Utilities Available Cable Connected, Electricity Connected, Natural Gas Connected, Sewer Connected, Underground Utilities, Water Connected
Roof Type Shingle
Attached Garage true
Garage true
Private Pool Yes
Building
Story 1
Entry Level One
Foundation Slab
Lot Size Range 1/4 to less than 1/2
Sewer Public Sewer
Water Public
Structure Type Block, Concrete, Stucco
New Construction false
Others
Pets Allowed Yes
Senior Community No
Ownership Fee Simple
Monthly Total Fees $115
Acceptable Financing Cash, Conventional, VA Loan
Membership Fee Required Required
Listing Terms Cash, Conventional, VA Loan
Special Listing Condition None
Read Less Info
Want to know what your home might be worth? Contact us for a FREE valuation!

Our team is ready to help you sell your home for the highest possible price ASAP

© 2025 My Florida Regional MLS DBA Stellar MLS. All Rights Reserved.
Bought with STELLAR NON-MEMBER OFFICE
"Molly's job is to find and attract mastery-based agents to the office, protect the culture, and make sure everyone is happy! "







