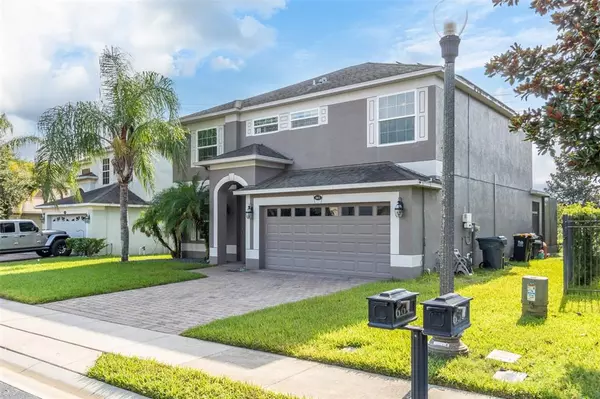$370,000
$375,000
1.3%For more information regarding the value of a property, please contact us for a free consultation.
4 Beds
3 Baths
2,386 SqFt
SOLD DATE : 09/26/2022
Key Details
Sold Price $370,000
Property Type Single Family Home
Sub Type Single Family Residence
Listing Status Sold
Purchase Type For Sale
Square Footage 2,386 sqft
Price per Sqft $155
Subdivision Drayton-Preston Woods At Providence
MLS Listing ID S5072859
Sold Date 09/26/22
Bedrooms 4
Full Baths 2
Half Baths 1
Construction Status Inspections
HOA Fees $133/qua
HOA Y/N Yes
Originating Board Stellar MLS
Year Built 2009
Annual Tax Amount $2,411
Lot Size 6,534 Sqft
Acres 0.15
Property Description
Priced Below Market to meet new Interest Rates!- Large Family Home in Drayton-Preston Woods and is located in the premier Gated Community at Providence Golf Club Community. This beautiful energy-efficient home features 4 bedrooms, 2 ½ baths. You can see clearly since the home has new ENERGY STAR Windows. As you enter the bright and airy foyer there is a large living dining room combination. The entire first floor is freshly painted and has been updated with neutral wood-grain tile flooring. As you make your way down the hall you will notice the crown molding throughout, new ceiling fans and lighting. The family room has a view of the covered screened in deck and great backyard. The spacious L-Shaped kitchen has ample granite counters and stainless-steel appliances, featuring double oven and 4-door French refrigerator. Special touches in the kitchen such as new nickel hardware, glass tile backsplash, center island, a view of the yard from the window over the double stainless sink. The kitchen truly is perfect for family gatherings. The kitchen is adjacent to the family room. There is so much space on the first floor – it's all flexible be creative to suit your family's lifestyle. Bring the outdoors in while opening your sliders and enjoying an extension of living area under your covered screened in patio. All four bedrooms including the PRIMARY SUITE are on the 2nd floor. The En-suite has a large walk-in closet, double sink vanity, separate shower stall and soaking tub. There are new nickel faucets. The home has solar panels that are owned and the monthly UNBELIEVABLY LOW electric bills that are less than $100 on average! The 4th bedroom is flexible and can be used as an office, as well. For your convenience the laundry room with new dual washer is located upstairs. There is a Whole Home Water Filtration System. The seller has provided a 4-pt inspection, as well. Providence Amenities include- Low quarterly HOA, Year-Round Golf, Tennis, Fitness Center, Resort style Pools with slides and water splash areas, Playground, Clubhouse, Onsite restaurant, 24 Hour Guard Gate, Walking & Jogging trails. Here is your chance to Live Minutes to some of the most visited attractions Florida has to offer. Close to main attractions, beaches and the airport. This home is move-in ready awaiting its new owners to create new beautiful memories. Seller is motivated.
Location
State FL
County Polk
Community Drayton-Preston Woods At Providence
Zoning UKN
Rooms
Other Rooms Breakfast Room Separate, Family Room, Inside Utility
Interior
Interior Features Ceiling Fans(s), Crown Molding, Eat-in Kitchen, Kitchen/Family Room Combo, Living Room/Dining Room Combo, Open Floorplan, Solid Wood Cabinets, Stone Counters, Walk-In Closet(s), Window Treatments
Heating Central, Electric, Solar
Cooling Central Air
Flooring Carpet, Ceramic Tile
Fireplace false
Appliance Dishwasher, Disposal, Dryer, Electric Water Heater, Kitchen Reverse Osmosis System, Microwave, Range, Refrigerator, Solar Hot Water, Washer, Water Filtration System, Water Softener
Exterior
Exterior Feature Irrigation System, Rain Gutters, Sliding Doors
Parking Features Garage Door Opener
Garage Spaces 2.0
Pool Deck
Community Features Fitness Center, Gated, Golf Carts OK, Golf, Park, Playground, Pool, Tennis Courts
Utilities Available Cable Connected, Electricity Connected, Public, Sewer Connected, Street Lights, Underground Utilities, Water Connected
Amenities Available Fitness Center, Gated, Park, Playground, Recreation Facilities, Security, Tennis Court(s)
View Trees/Woods
Roof Type Shingle
Porch Covered, Deck, Patio, Porch, Screened
Attached Garage true
Garage true
Private Pool No
Building
Lot Description Paved
Entry Level Two
Foundation Slab
Lot Size Range 0 to less than 1/4
Sewer Public Sewer
Water Public
Structure Type Block, Stucco
New Construction false
Construction Status Inspections
Others
Pets Allowed Yes
HOA Fee Include Guard - 24 Hour, Pool
Senior Community No
Ownership Fee Simple
Monthly Total Fees $133
Acceptable Financing Cash, Conventional, FHA
Membership Fee Required Required
Listing Terms Cash, Conventional, FHA
Special Listing Condition None
Read Less Info
Want to know what your home might be worth? Contact us for a FREE valuation!

Our team is ready to help you sell your home for the highest possible price ASAP

© 2025 My Florida Regional MLS DBA Stellar MLS. All Rights Reserved.
Bought with MURILLO REALTY, LLC
"Molly's job is to find and attract mastery-based agents to the office, protect the culture, and make sure everyone is happy! "







