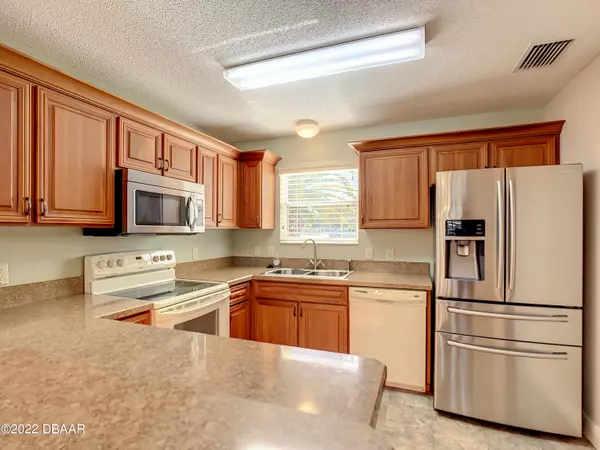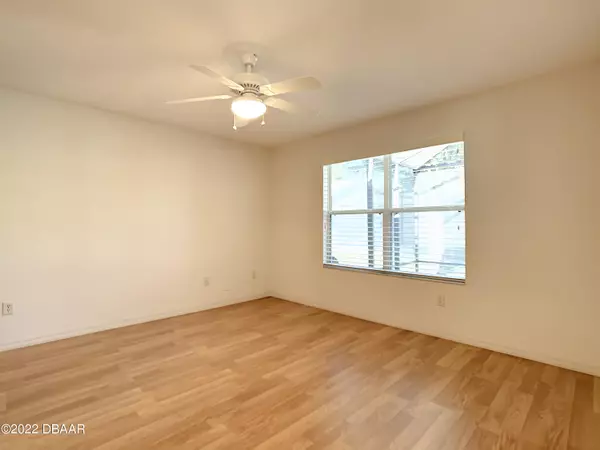$299,900
For more information regarding the value of a property, please contact us for a free consultation.
2 Beds
2 Baths
1,627 SqFt
SOLD DATE : 07/25/2022
Key Details
Property Type Single Family Home
Sub Type Single Family Residence
Listing Status Sold
Purchase Type For Sale
Square Footage 1,627 sqft
Price per Sqft $187
MLS Listing ID 1096624
Sold Date 07/25/22
Style Ranch
Bedrooms 2
Full Baths 2
HOA Fees $29/ann
HOA Y/N No
Originating Board Daytona Beach Area Association of REALTORS®
Year Built 2003
Annual Tax Amount $1,481
Lot Dimensions 80 x 80
Property Description
In Excellent Condition, No HOA, Bond Is Paid, larger lot due to corner lot , Laredo A+ Ranch Series With Lots of add on: Laminate Wood Flooring through out , Tile Flooring in Kitchen, and 2 Bathrooms, Main Bedroom Bath has Walk In Shower, Second Bedroom Has Murphy Bed in Wall , Den Where Back Porch Was, Glass Enclosed Florida Room and a Huge enclosed Lanai with cement foundation! Includes all Appliances and the washer and dryer. New A/C 2018, water heater 2015, Architectural shingles approx. 2015 , Maintenance fee $354.74 annually, Fire Station Fee $124 annually.
Location
State FL
County Sumter
Area 99 - Other
Direction Buena Vista Blvd to Southern Trace .4 mi. Turn Right onto Woodbridge Dr .5 mi. Turn Right onto Davenport Dr .5 mi.
Region The Villages
City Region The Villages
Rooms
Primary Bedroom Level One
Interior
Heating Central, Electric, Natural Gas
Cooling Central Air
Flooring Laminate, Tile
Appliance Washer, Refrigerator, Microwave, Electric Range, Dryer, Disposal, Dishwasher
Heat Source Central, Electric, Natural Gas
Exterior
Exterior Feature Other
Parking Features Attached, Garage
Garage Spaces 1.0
Amenities Available Clubhouse, Golf Course
View Y/N No
Roof Type Shingle
Porch Deck, Glass Enclosed, Patio
Total Parking Spaces 1
Garage Yes
Building
Lot Description Corner Lot
Faces East
Sewer Public Sewer
Water Public
Architectural Style Ranch
Structure Type Other
Others
HOA Fee Include 354.74
Tax ID D09E354
Financing Conventional
Read Less Info
Want to know what your home might be worth? Contact us for a FREE valuation!
Our team is ready to help you sell your home for the highest possible price ASAP
Bought with Richard Jindra • Watson Realty Corp.
"Molly's job is to find and attract mastery-based agents to the office, protect the culture, and make sure everyone is happy! "







