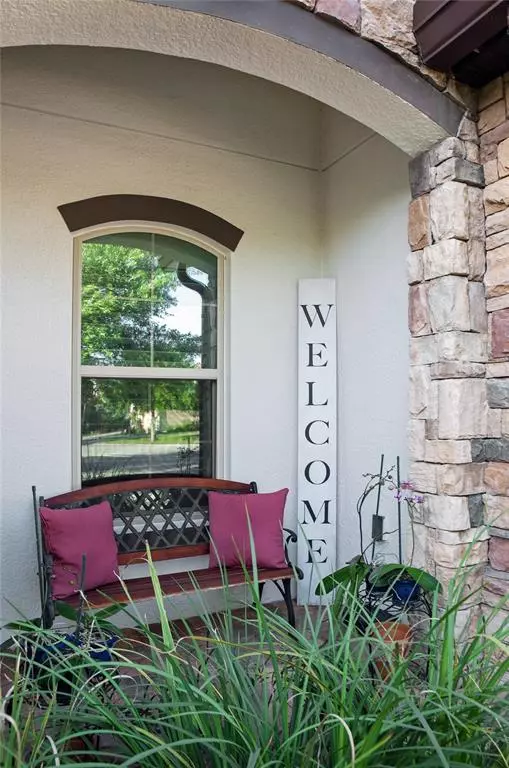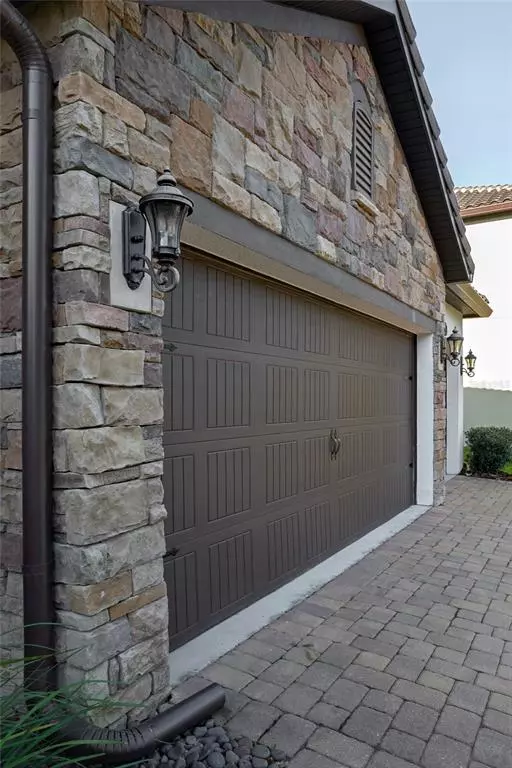$720,000
$720,000
For more information regarding the value of a property, please contact us for a free consultation.
4 Beds
4 Baths
3,326 SqFt
SOLD DATE : 06/13/2022
Key Details
Sold Price $720,000
Property Type Single Family Home
Sub Type Single Family Residence
Listing Status Sold
Purchase Type For Sale
Square Footage 3,326 sqft
Price per Sqft $216
Subdivision Bella Vista
MLS Listing ID O6011470
Sold Date 06/13/22
Bedrooms 4
Full Baths 4
Construction Status Appraisal,Inspections
HOA Fees $108/qua
HOA Y/N Yes
Year Built 2013
Annual Tax Amount $5,585
Lot Size 9,583 Sqft
Acres 0.22
Property Description
You will not want to miss this Bella Vista Beauty!! This breath-taking executive home is nestled in the gated community Bella Vista and is zoned for top-rated Seminole County schools. As you enter the through Bella Vista's gates you will be transported into a luxurious Mediterranean style community. Bella Vista is a stunning community with unique craftmanship/design of each home, tile roofs, stone accents, and beautifully landscaped yards. This home was designed to impress with its high ceilings, open floor plan, updated kitchen with a large center island for entertaining, split bedroom layout, built-in office nook, and a bonus room of your dreams! In addition to a great open floor plan, all bedrooms are large in size with oversized closets and beautiful natural light. This home comes well equipped with Energy Star Appliances, Water Filtration System, Spray Foam Insulation, Low-2 Vinyl Windows, Smart Switches, Ring Home Security System, and many more features you must see to believe! Looking for a great outdoor space? This home boasts a covered patio area that comes pre-wired for you to create the perfect pool/lanai area for you!! If convenience is your thing, then look no further! Restaurants, shopping, Cranes Roost Park, highway access & more is just minutes away!
Location
State FL
County Seminole
Community Bella Vista
Zoning RESIDENTIAL
Rooms
Other Rooms Attic, Bonus Room, Den/Library/Office, Formal Dining Room Separate, Inside Utility
Interior
Interior Features Kitchen/Family Room Combo, Solid Wood Cabinets, Window Treatments, Built-in Features, Ceiling Fans(s), Crown Molding, High Ceilings, Master Bedroom Main Floor, Open Floorplan, Solid Surface Counters, Split Bedroom, Walk-In Closet(s)
Heating Central, Electric
Cooling Central Air
Flooring Carpet, Tile
Furnishings Unfurnished
Fireplace false
Appliance Dishwasher, Disposal, Dryer, Electric Water Heater, Microwave, Range, Refrigerator, Washer
Laundry Inside, Laundry Room
Exterior
Exterior Feature Fence, French Doors, Rain Gutters, Sidewalk
Parking Features Driveway, Garage Door Opener, Oversized
Garage Spaces 3.0
Fence Other, Vinyl
Community Features Park, Sidewalks
Utilities Available BB/HS Internet Available, Cable Connected, Electricity Connected, Public, Sewer Connected
Amenities Available Basketball Court, Gated, Playground, Recreation Facilities, Trail(s)
Roof Type Tile
Porch Covered, Patio
Attached Garage true
Garage true
Private Pool No
Building
Lot Description Sidewalk, Cul-De-Sac, Paved
Entry Level Two
Foundation Slab
Lot Size Range 0 to less than 1/4
Sewer Public Sewer
Water Public
Architectural Style Mediterranean
Structure Type Stone, Stucco
New Construction false
Construction Status Appraisal,Inspections
Schools
Elementary Schools Wekiva Elementary
Middle Schools Teague Middle
High Schools Lake Brantley High
Others
Pets Allowed No
Senior Community No
Ownership Fee Simple
Monthly Total Fees $108
Acceptable Financing Cash, Conventional, FHA, VA Loan
Membership Fee Required Required
Listing Terms Cash, Conventional, FHA, VA Loan
Special Listing Condition None
Read Less Info
Want to know what your home might be worth? Contact us for a FREE valuation!

Our team is ready to help you sell your home for the highest possible price ASAP

© 2025 My Florida Regional MLS DBA Stellar MLS. All Rights Reserved.
Bought with STELLAR NON-MEMBER OFFICE
"Molly's job is to find and attract mastery-based agents to the office, protect the culture, and make sure everyone is happy! "







