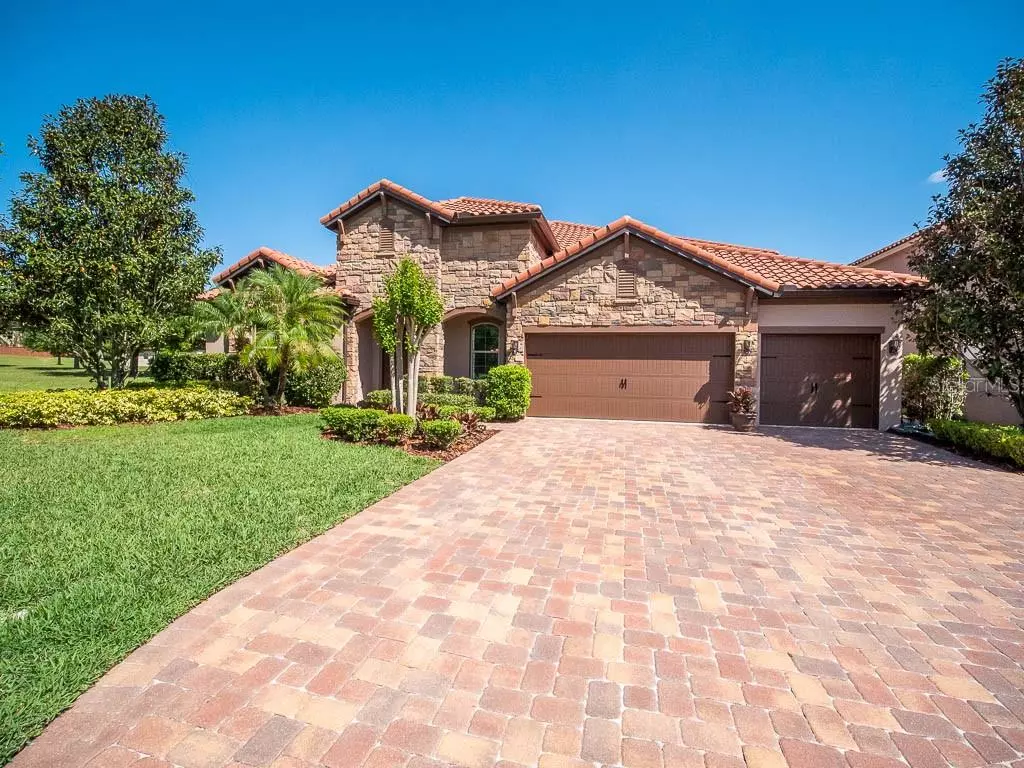$780,000
$799,900
2.5%For more information regarding the value of a property, please contact us for a free consultation.
4 Beds
3 Baths
3,310 SqFt
SOLD DATE : 06/01/2022
Key Details
Sold Price $780,000
Property Type Single Family Home
Sub Type Single Family Residence
Listing Status Sold
Purchase Type For Sale
Square Footage 3,310 sqft
Price per Sqft $235
Subdivision Bella Vista
MLS Listing ID O6016313
Sold Date 06/01/22
Bedrooms 4
Full Baths 3
Construction Status Appraisal,Financing,Inspections
HOA Fees $108/qua
HOA Y/N Yes
Originating Board Stellar MLS
Year Built 2011
Annual Tax Amount $5,139
Lot Size 9,147 Sqft
Acres 0.21
Lot Dimensions 75x122
Property Description
SEE VIRTUAL WALK-THRU VIDEO...Gated Bella Vista elegant & move in perfect 4 bdr 3 ba Pool home + 3 car gar + Bonus room up. Home features include extensive stone front elevation, tile roof (recently cleaned), & brick pavers on driveway, both porches & the pool deck (newly resealed). Designed to impress & great for entertaining w/ formal living, dining, & family rooms, extensive custom mill work including crown molding, chair rail, wainscoting, & custom wood trimmed windows, front door & master entry. Open floorplan w/ high 10' ceilings & lots of natural light. Chef's delight kitchen is open to the family room w/ large center island, pendant lights, granite counter tops, 42" cherry wood cabinets, tile back splash & well equipped w/ GE Profile S/S appliances. Split bedroom layout features roomy master retreat w/ luxurious bath & custom closet; split side bedrooms are larger than normal w/ oversized closets & features a custom workspace nook for hobbies or homework. Enormous bonus room / flex space / game room / media room perfect for family entertaining. Home is extremely energy efficient w/ nest system thermostat & new A/C system & hybrid hot water heater. Spray-foam attic insulation & concrete block insulated voids & Low E Thermal double pane glass windows = low power bills!! Sprinkler on metered grey water system for low water bills. Great fenced rear outdoor tropical oasis w/ covered lanai, brick pavers & inviting sparkling pool w/ stonescape aggregate long-life pool finish, saltwater system, waterfall & dolphin Nautilus pool cleaner. Zoned for top-rated Seminole County Schools & nestled in a desirable cul-de-sac / corner lot location adjacent to expansive community park w/ abundant greenspaces...original owners say no better or safer location for family fun w/ their home's cul-de-sac & park setting...is like an extension of your yard. Convenient to all that South Seminole County has to offer...This home has it all...call for your private viewing today! WELCOME HOME!
Location
State FL
County Seminole
Community Bella Vista
Zoning PUD
Rooms
Other Rooms Bonus Room, Family Room, Formal Dining Room Separate, Formal Living Room Separate, Inside Utility
Interior
Interior Features Ceiling Fans(s), Crown Molding, Eat-in Kitchen, High Ceilings, Kitchen/Family Room Combo, Master Bedroom Main Floor, Open Floorplan, Split Bedroom, Stone Counters, Walk-In Closet(s), Window Treatments
Heating Central, Electric, Heat Pump
Cooling Central Air
Flooring Bamboo, Carpet, Tile, Wood
Fireplace false
Appliance Dishwasher, Disposal, Electric Water Heater, Microwave, Range, Refrigerator
Laundry Inside, Laundry Room
Exterior
Exterior Feature French Doors, Gray Water System, Irrigation System, Lighting, Rain Gutters, Sidewalk, Sprinkler Metered
Parking Features Driveway, Garage Door Opener, Ground Level, Oversized
Garage Spaces 3.0
Fence Fenced, Vinyl
Pool Deck, Gunite, In Ground, Lighting, Pool Sweep, Salt Water, Tile
Community Features Deed Restrictions, Gated, Park, Playground, Sidewalks
Utilities Available BB/HS Internet Available, Cable Available, Electricity Connected, Fire Hydrant, Public, Sewer Connected, Sprinkler Meter, Sprinkler Recycled, Street Lights, Underground Utilities, Water Connected
Amenities Available Basketball Court, Gated, Park, Playground
View Park/Greenbelt, Pool
Roof Type Tile
Porch Covered, Deck, Front Porch, Porch, Rear Porch
Attached Garage true
Garage true
Private Pool Yes
Building
Lot Description Corner Lot, Cul-De-Sac, In County, Level, Sidewalk, Street Dead-End, Paved, Private
Entry Level Two
Foundation Slab
Lot Size Range 0 to less than 1/4
Builder Name MERITAGE
Sewer Public Sewer
Water Public
Architectural Style Contemporary
Structure Type Block, Stone, Stucco
New Construction false
Construction Status Appraisal,Financing,Inspections
Schools
Elementary Schools Wekiva Elementary
Middle Schools Teague Middle
High Schools Lake Brantley High
Others
Pets Allowed Yes
HOA Fee Include Private Road, Recreational Facilities
Senior Community No
Ownership Fee Simple
Monthly Total Fees $108
Acceptable Financing Cash, Conventional
Membership Fee Required Required
Listing Terms Cash, Conventional
Special Listing Condition None
Read Less Info
Want to know what your home might be worth? Contact us for a FREE valuation!

Our team is ready to help you sell your home for the highest possible price ASAP

© 2025 My Florida Regional MLS DBA Stellar MLS. All Rights Reserved.
Bought with EXP REALTY LLC
"Molly's job is to find and attract mastery-based agents to the office, protect the culture, and make sure everyone is happy! "







