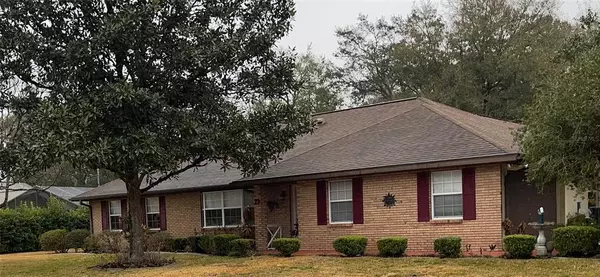$339,000
$339,000
For more information regarding the value of a property, please contact us for a free consultation.
3 Beds
2 Baths
2,174 SqFt
SOLD DATE : 04/06/2022
Key Details
Sold Price $339,000
Property Type Single Family Home
Sub Type Single Family Residence
Listing Status Sold
Purchase Type For Sale
Square Footage 2,174 sqft
Price per Sqft $155
Subdivision Silver Spgs Shores Un 23
MLS Listing ID OM633887
Sold Date 04/06/22
Bedrooms 3
Full Baths 2
Construction Status Inspections
HOA Y/N No
Originating Board Stellar MLS
Year Built 1991
Annual Tax Amount $351
Lot Size 0.330 Acres
Acres 0.33
Lot Dimensions 117x123
Property Description
Live on the outskirts of town but convenient to shopping, schools, churches AND the Cross Florida Greenway Trail just around the corner -literally! This is not just a house! This is a place to call home, and a comfortable home at that. The rooms are LARGE, and there are a lot of them. Plenty of room to hang together or spread out. Enjoy family time in the family room watching TV with the fireplace going or sit at the dinette and play games or eat while looking out over the beautiful backyard. Is it a beautiful day? Go out on the screened lanai or back porch and enjoy the fresh air-all while overlooking the private backyard. Want to have awesome get together for birthdays, Thanksgiving, Christmas or more? There is room for a huge gathering and the kitchen has plenty of room for the food. Check out the newer cherry wood cabinets and quartz countertops! Absolutely stunning. Want to sit quietly and read? There is another room-the formal living room. No worries about doing laundry in the garage because there is an inside laundry/storage room. The roof is a 30 year shingle, so still has a lot of life left on it. This home is located on a cul-de-sac on a dead-end street. It's a must-see especially if you are looking for your last family home! This could be it. 2174 square feet - just waiting for you and your family!
Location
State FL
County Marion
Community Silver Spgs Shores Un 23
Zoning R1
Rooms
Other Rooms Attic, Breakfast Room Separate, Formal Dining Room Separate, Formal Living Room Separate, Great Room, Inside Utility
Interior
Interior Features Attic Ventilator, Cathedral Ceiling(s), Ceiling Fans(s), Crown Molding, High Ceilings, Master Bedroom Main Floor, Solid Surface Counters, Solid Wood Cabinets, Split Bedroom, Thermostat
Heating Central, Heat Pump
Cooling Central Air
Flooring Ceramic Tile, Laminate
Fireplaces Type Gas, Family Room
Furnishings Unfurnished
Fireplace true
Appliance Dishwasher, Disposal, Electric Water Heater, Microwave, Range, Refrigerator, Water Filtration System, Water Softener
Laundry Inside, Laundry Room
Exterior
Exterior Feature French Doors, Irrigation System, Lighting, Rain Gutters, Storage
Parking Features Driveway, Garage Door Opener, Garage Faces Side, Guest, On Street
Garage Spaces 1.0
Utilities Available Cable Available, Electricity Connected, Phone Available, Propane, Street Lights, Water Connected
Roof Type Shingle
Porch Covered, Patio, Rear Porch, Screened
Attached Garage true
Garage true
Private Pool No
Building
Lot Description Corner Lot, Cul-De-Sac, Street Dead-End
Story 1
Entry Level One
Foundation Slab
Lot Size Range 1/4 to less than 1/2
Builder Name Zanetti
Sewer Septic Tank
Water Well
Architectural Style Ranch
Structure Type Block, Brick, Stucco
New Construction false
Construction Status Inspections
Schools
Elementary Schools Maplewood Elementary School-M
Middle Schools Fort King Middle School
High Schools Forest High School
Others
Pets Allowed Yes
Senior Community No
Ownership Fee Simple
Acceptable Financing Cash, Conventional, FHA, USDA Loan, VA Loan
Listing Terms Cash, Conventional, FHA, USDA Loan, VA Loan
Special Listing Condition None
Read Less Info
Want to know what your home might be worth? Contact us for a FREE valuation!

Our team is ready to help you sell your home for the highest possible price ASAP

© 2024 My Florida Regional MLS DBA Stellar MLS. All Rights Reserved.
Bought with RE/MAX ALLSTARS REALTY
"Molly's job is to find and attract mastery-based agents to the office, protect the culture, and make sure everyone is happy! "







