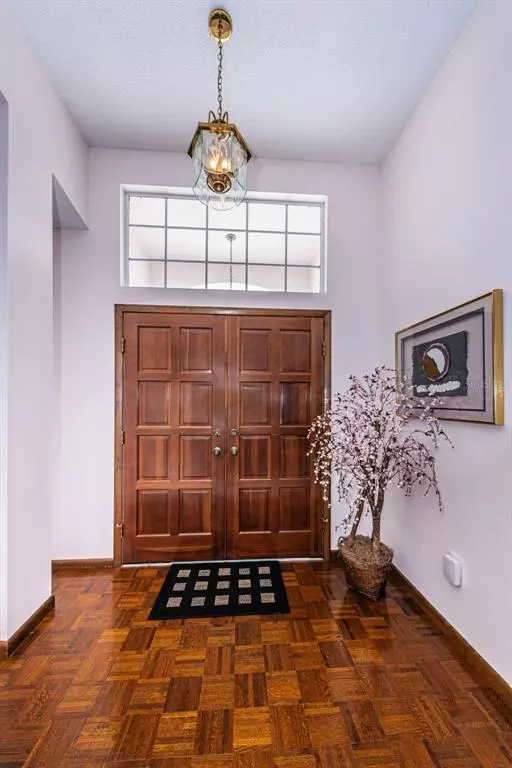$399,000
$425,000
6.1%For more information regarding the value of a property, please contact us for a free consultation.
3 Beds
2 Baths
2,216 SqFt
SOLD DATE : 04/06/2022
Key Details
Sold Price $399,000
Property Type Single Family Home
Sub Type Single Family Residence
Listing Status Sold
Purchase Type For Sale
Square Footage 2,216 sqft
Price per Sqft $180
Subdivision Millwood Village
MLS Listing ID U8153138
Sold Date 04/06/22
Bedrooms 3
Full Baths 2
Construction Status No Contingency
HOA Fees $53/qua
HOA Y/N Yes
Year Built 1989
Annual Tax Amount $3,388
Lot Size 0.500 Acres
Acres 0.5
Property Description
A rare opportunity to own this Alexander custom built one-owner home only used seasonally since purchased new. This special house has very little wear & tear and has been well maintained. With soaring cathedral ceilings in the master suite, living room and kitchen and three different sliders opening out to the pool you will love this light and bright home. The split bedroom home offers privacy and space for family & guests. As you drive up to home you will appreciate the high elevation and the large half-acre lot that the home sits on. There have been many updates to the mechanical systems to include; newer tile roof (2016) hot water heater (2016) PeebleTec Pool resurfacing and new pump(2017) recently changed to salt water, HVAC (2017) Water Softener (2018), all that's left is to put your own personal touch to it and renovate to your likes and tastes. As this was a model home when built, it has many interesting architectural details, custom designed glass block windows, many plant ledges, larger than usual bedrooms including the master suite with en-suite bath with Whirlpool tub, and separate spacious sitting room overlooking the pool. The sunken living room features a beautiful wood-burning fireplace, the kitchen has a nice breakfast area that overlooks the pool, large laundry with skylight and oversized garage with side exit door. The screen enclosed pool patio deck includes an outdoor kitchen and a large area to entertain and relax. Conveniently located in the Millwood Village Community with access to the Beacon Woods East Club House, which includes bocce ball courts, community pool, fitness room, shuffle board, and tennis courts. Also, close to two privately owned golf courses in the Beacon Woods area, Hudson Beach, restaurants, entertainment, and shopping.
Location
State FL
County Pasco
Community Millwood Village
Zoning MPUD
Interior
Interior Features Cathedral Ceiling(s), Ceiling Fans(s), Eat-in Kitchen, Split Bedroom, Thermostat, Walk-In Closet(s)
Heating Central, Electric
Cooling Central Air
Flooring Carpet, Tile
Fireplaces Type Living Room, Wood Burning
Fireplace true
Appliance Dishwasher, Disposal, Dryer, Electric Water Heater, Microwave, Range, Refrigerator, Washer, Water Softener
Laundry Laundry Room
Exterior
Exterior Feature Irrigation System, Sliding Doors
Parking Features Driveway, Garage Door Opener, Garage Faces Side, Oversized
Garage Spaces 2.0
Community Features Association Recreation - Owned, Deed Restrictions, Golf, Playground, Pool, Sidewalks, Tennis Courts
Utilities Available Cable Connected, Electricity Connected, Sewer Connected, Water Connected
Roof Type Tile
Attached Garage true
Garage true
Private Pool Yes
Building
Story 1
Entry Level One
Foundation Slab
Lot Size Range 1/2 to less than 1
Sewer Public Sewer
Water Public
Structure Type Block, Stucco
New Construction false
Construction Status No Contingency
Schools
Elementary Schools Northwest Elementary-Po
Middle Schools Hudson Middle-Po
High Schools Fivay High-Po
Others
Pets Allowed Yes
HOA Fee Include Common Area Taxes, Pool, Maintenance Grounds, Management, Recreational Facilities
Senior Community No
Ownership Fee Simple
Monthly Total Fees $53
Acceptable Financing Cash, Conventional
Membership Fee Required Required
Listing Terms Cash, Conventional
Special Listing Condition None
Read Less Info
Want to know what your home might be worth? Contact us for a FREE valuation!

Our team is ready to help you sell your home for the highest possible price ASAP

© 2024 My Florida Regional MLS DBA Stellar MLS. All Rights Reserved.
Bought with COLDWELL BANKER REALTY

"Molly's job is to find and attract mastery-based agents to the office, protect the culture, and make sure everyone is happy! "







