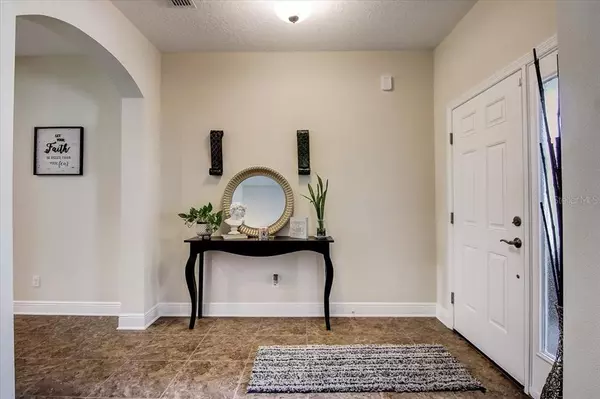$515,000
$495,000
4.0%For more information regarding the value of a property, please contact us for a free consultation.
4 Beds
2 Baths
2,115 SqFt
SOLD DATE : 03/31/2022
Key Details
Sold Price $515,000
Property Type Single Family Home
Sub Type Single Family Residence
Listing Status Sold
Purchase Type For Sale
Square Footage 2,115 sqft
Price per Sqft $243
Subdivision Morsani Ph 2
MLS Listing ID T3356669
Sold Date 03/31/22
Bedrooms 4
Full Baths 2
Construction Status No Contingency
HOA Fees $11/ann
HOA Y/N Yes
Originating Board Stellar MLS
Year Built 2019
Annual Tax Amount $6,666
Lot Size 6,098 Sqft
Acres 0.14
Lot Dimensions 121x50
Property Description
Located in Long Lake Ranch, this is your chance to own a meticulously maintained two year new home in a community with amazing amenities. Why wait to build when you can make your dream come true NOW! This spacious 4 bedroom, 2 bath, 2 car garage Newport II floor plan by MI Homes offers everything you are looking for and more! As you approach the home you are welcomed by great curb appeal with mature landscaping. Walk up the brick-paved path to your covered front entrance and feel at home immediately. As you enter your home you are welcomed by the large room to your left which could be a formal dining room, living room or whatever your needs are! Continue through the welcoming foyer into the kitchen/dinette/family room open concept floorplan. A wonderful open area for family or entertaining, the gourmet kitchen with Espresso cabinets with crown molding is a chef's dream with a double oven, a cooktop, beautiful granite countertops with plentiful counter and cabinet space. Entertain your guests while preparing meals and never be left out of the conversation! The center island with a breakfast bar offers additional seating if needed. The dinette area connects the kitchen with the living area and then access to the covered lanai. Enjoy your coffee in the morning, or relax in the evening on your covered lanai with a partially fenced backyard. The master suite features a spacious walk-in closet with ensuite master bathroom featuring a tiled and glassed-in walk-in shower with listello decor. The dual sink vanity with granite countertop offers great cabinet space. Soak away the stress of the day in your spacious master bathtub and relax. Enjoy all the privacy you need with the split floor plan that offers three additional bedrooms and the 2nd full bathroom with a tiled shower/tub combination. The inside laundry room features a laundry sink with a granite counter that connects to the two-car garage with built-in overhead shelving and epoxy flooring. The state-of-the-art amenities offer a large community pool area, a clubhouse, plenty of walkways, and beautiful landscaping. Don't miss out on this opportunity to own this beautiful home conveniently located in Lutz in the heart of the greater Tampa area with restaurants, shopping, entertainment, and the beautiful Gulf beaches all a short drive away!
Location
State FL
County Pasco
Community Morsani Ph 2
Zoning MPUD
Rooms
Other Rooms Inside Utility
Interior
Interior Features In Wall Pest System, Kitchen/Family Room Combo, Living Room/Dining Room Combo, Open Floorplan, Walk-In Closet(s)
Heating Central, Electric
Cooling Central Air
Flooring Carpet, Ceramic Tile
Fireplace false
Appliance Built-In Oven, Cooktop, Dishwasher, Disposal, Electric Water Heater, Exhaust Fan, Microwave, Refrigerator
Laundry Inside, Laundry Room
Exterior
Exterior Feature Hurricane Shutters, Irrigation System, Rain Gutters, Sidewalk, Sliding Doors
Parking Features Garage Door Opener
Garage Spaces 2.0
Community Features Deed Restrictions, Sidewalks, Water Access
Utilities Available Cable Connected, Public, Street Lights
Amenities Available Dock, Fence Restrictions, Playground, Pool, Tennis Court(s)
Roof Type Shingle
Porch Covered, Rear Porch
Attached Garage true
Garage true
Private Pool No
Building
Lot Description In County, Level, Sidewalk, Paved
Entry Level One
Foundation Slab
Lot Size Range 0 to less than 1/4
Builder Name M/I Homes
Sewer Public Sewer
Water None
Architectural Style Contemporary
Structure Type Block, Stucco
New Construction false
Construction Status No Contingency
Schools
Elementary Schools Lake Myrtle Elementary-Po
Middle Schools Charles S. Rushe Middle-Po
High Schools Sunlake High School-Po
Others
Pets Allowed Yes
HOA Fee Include Common Area Taxes, Pool
Senior Community No
Ownership Fee Simple
Monthly Total Fees $11
Acceptable Financing Cash, Conventional, FHA, VA Loan
Membership Fee Required Required
Listing Terms Cash, Conventional, FHA, VA Loan
Special Listing Condition None
Read Less Info
Want to know what your home might be worth? Contact us for a FREE valuation!

Our team is ready to help you sell your home for the highest possible price ASAP

© 2024 My Florida Regional MLS DBA Stellar MLS. All Rights Reserved.
Bought with LA ROSA REALTY THE ELITE LLC

"Molly's job is to find and attract mastery-based agents to the office, protect the culture, and make sure everyone is happy! "







