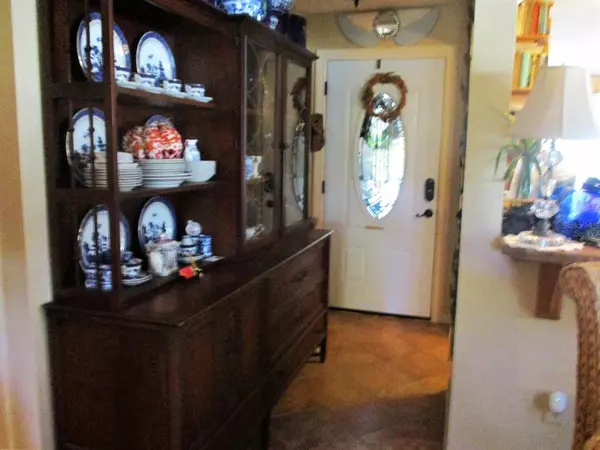$229,000
$219,988
4.1%For more information regarding the value of a property, please contact us for a free consultation.
2 Beds
2 Baths
1,082 SqFt
SOLD DATE : 03/31/2022
Key Details
Sold Price $229,000
Property Type Single Family Home
Sub Type Single Family Residence
Listing Status Sold
Purchase Type For Sale
Square Footage 1,082 sqft
Price per Sqft $211
Subdivision Jasmine Hills
MLS Listing ID W7842904
Sold Date 03/31/22
Bedrooms 2
Full Baths 2
Construction Status Appraisal,Financing,Inspections
HOA Y/N No
Year Built 1985
Annual Tax Amount $843
Lot Size 3,049 Sqft
Acres 0.07
Property Description
Welcome to a unique detached patio villa home!! ..2bedrooms, 2 bathrooms, 1 car garage W/parking pad and magnificent front Tucson open courtyard.. Wow! No HOA fees, no CCD'S, No flood zone area, double low E high impact windows, 2 yrs. water heater, and transferable home warrantee. ...This home features: eat in custom chefs kitchen & arched design breakfast bar W/maple cabinets, bay windows, & R/O..PLUS newer appliances. The open light & bright floor plan that leads to the living & dining room area is enhanced with built-in shelving, vaulted ceilings, electric fireplace W/ French doors that lead to the enclosed vinyl & screened Lanai, split bedroom plain. The master bedroom W/ walk in closet... a REAL PLUS in the master bath is the walk in Tub & hand shower ( you got to love the custom French Boudoir' sink & cabinet) guest bedroom W/skylight & wall to wall closets. The fenced back yard is enhanced with a gazebo cabana style atmosphere for those lazy summer nights, 2 sheds, garage W/new high loft insulation blown into attic, workbench, extra 2 rain barrels from gutters. The City pool & recreation center is available for homeowners. This unique home is centrally located near all major Hway's, hospitals, medical, shopping, transportation, and our sunny beaches.
Location
State FL
County Pasco
Community Jasmine Hills
Zoning R1
Rooms
Other Rooms Florida Room
Interior
Interior Features Attic Fan, Attic Ventilator, Built-in Features, Ceiling Fans(s), Eat-in Kitchen, Living Room/Dining Room Combo, Master Bedroom Main Floor, Open Floorplan, Pest Guard System, Skylight(s), Solid Surface Counters, Solid Wood Cabinets, Split Bedroom, Thermostat, Vaulted Ceiling(s), Window Treatments
Heating Central, Electric
Cooling Central Air
Flooring Carpet, Tile
Fireplaces Type Electric, Living Room
Fireplace true
Appliance Dishwasher, Disposal, Dryer, Electric Water Heater, Exhaust Fan, Microwave, Range, Range Hood, Refrigerator, Washer, Water Filtration System, Water Purifier
Laundry Inside, Laundry Closet
Exterior
Exterior Feature Fence, Irrigation System, Lighting, Rain Barrel/Cistern(s), Rain Gutters, Sprinkler Metered, Storage
Parking Features Driveway, Garage Door Opener, Guest, Parking Pad, Workshop in Garage
Garage Spaces 1.0
Community Features Association Recreation - Owned, Fitness Center, Pool, Sidewalks, Tennis Courts, Wheelchair Access
Utilities Available Cable Available, Cable Connected, Electricity Available, Electricity Connected, Fire Hydrant, Phone Available, Sewer Connected, Sprinkler Meter, Street Lights, Underground Utilities, Water Connected
Roof Type Shingle
Porch Covered, Enclosed, Front Porch, Rear Porch, Screened
Attached Garage true
Garage true
Private Pool No
Building
Lot Description Historic District, City Limits, Near Public Transit, Paved
Story 1
Entry Level One
Foundation Slab
Lot Size Range 0 to less than 1/4
Sewer Public Sewer
Water Public
Structure Type Block, Stucco
New Construction false
Construction Status Appraisal,Financing,Inspections
Others
Pets Allowed Yes
Senior Community No
Ownership Fee Simple
Acceptable Financing Cash, Conventional
Listing Terms Cash, Conventional
Special Listing Condition None
Read Less Info
Want to know what your home might be worth? Contact us for a FREE valuation!

Our team is ready to help you sell your home for the highest possible price ASAP

© 2025 My Florida Regional MLS DBA Stellar MLS. All Rights Reserved.
Bought with RE/MAX ACTION FIRST OF FLORIDA
"Molly's job is to find and attract mastery-based agents to the office, protect the culture, and make sure everyone is happy! "







