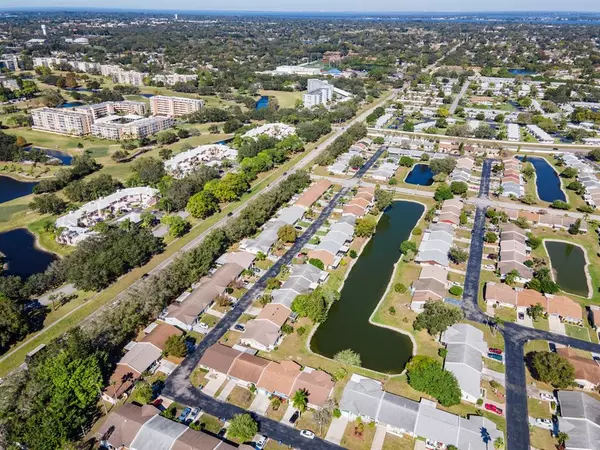$285,000
$275,000
3.6%For more information regarding the value of a property, please contact us for a free consultation.
2 Beds
2 Baths
1,164 SqFt
SOLD DATE : 03/15/2022
Key Details
Sold Price $285,000
Property Type Townhouse
Sub Type Townhouse
Listing Status Sold
Purchase Type For Sale
Square Footage 1,164 sqft
Price per Sqft $244
Subdivision Townhouses Of Lakeside South
MLS Listing ID A4522915
Sold Date 03/15/22
Bedrooms 2
Full Baths 2
HOA Fees $145/mo
HOA Y/N Yes
Year Built 1985
Annual Tax Amount $1,294
Lot Size 3,484 Sqft
Acres 0.08
Property Description
The search for your forever Florida home stops here! Check out this beautiful townhome located in desired maintenance-free community of Lakeside South. This 2 bedroom/2 bath single family attached has a split open floor plan with high cathedral ceilings and is perfect space for relaxing or entertaining family and friends. New A/C (2020), new hot water heater (2018), newer appliances (2017), new laminate floors throughout the main part of the house (2020), and upgraded bathroom vanities (2020) leave little for you to need to do. Additionally, the newly added French Doors (2019) in the family room will lead you to your own private patio which will quickly become your favorite place to relax as gaze at your pond water view. Additionally, you can spend your time sunbathing by the community pool. There's also a tennis court, basketball hoop, shuffleboard, playground and clubhouse there for you to use and enjoy. All this for a low HOA fee that includes cable and internet! Conveniently located next to restaurants and shopping, Ellenton Outlets, top rated medical facilities and many of our award-winning beaches. Check out the 360 virtual tour link to take a virtual walk-through this amazing property. Hurry, this one won't last long!
Location
State FL
County Manatee
Community Townhouses Of Lakeside South
Zoning PDP
Direction W
Rooms
Other Rooms Family Room
Interior
Interior Features Cathedral Ceiling(s), Ceiling Fans(s), Eat-in Kitchen, Living Room/Dining Room Combo, Master Bedroom Main Floor, Open Floorplan, Solid Surface Counters, Solid Wood Cabinets, Stone Counters, Thermostat, Vaulted Ceiling(s), Window Treatments
Heating Central
Cooling Central Air
Flooring Carpet, Laminate, Tile
Furnishings Unfurnished
Fireplace false
Appliance Dishwasher, Disposal, Dryer, Electric Water Heater, Microwave, Range, Refrigerator, Washer
Laundry In Garage
Exterior
Exterior Feature French Doors
Parking Features Driveway, Garage Door Opener
Garage Spaces 1.0
Community Features Deed Restrictions, Playground, Pool, Tennis Courts
Utilities Available BB/HS Internet Available, Cable Connected, Electricity Connected, Sewer Connected, Water Connected
Amenities Available Clubhouse, Playground, Pool, Shuffleboard Court, Tennis Court(s)
View Y/N 1
View Water
Roof Type Shingle
Porch Covered, Patio, Porch, Rear Porch, Screened
Attached Garage true
Garage true
Private Pool No
Building
Lot Description In County, Near Public Transit, Paved
Story 1
Entry Level One
Foundation Slab
Lot Size Range 0 to less than 1/4
Sewer Public Sewer
Water Public
Architectural Style Other
Structure Type Block
New Construction false
Schools
Elementary Schools Robert H. Prine Elementary
Middle Schools W.D. Sugg Middle
High Schools Bayshore High
Others
Pets Allowed Yes
HOA Fee Include Cable TV, Pool, Internet, Maintenance Grounds, Recreational Facilities
Senior Community No
Ownership Fee Simple
Monthly Total Fees $145
Acceptable Financing Cash, Conventional
Membership Fee Required Required
Listing Terms Cash, Conventional
Special Listing Condition None
Read Less Info
Want to know what your home might be worth? Contact us for a FREE valuation!

Our team is ready to help you sell your home for the highest possible price ASAP

© 2025 My Florida Regional MLS DBA Stellar MLS. All Rights Reserved.
Bought with BAYSHORE REALTY INC
"Molly's job is to find and attract mastery-based agents to the office, protect the culture, and make sure everyone is happy! "







