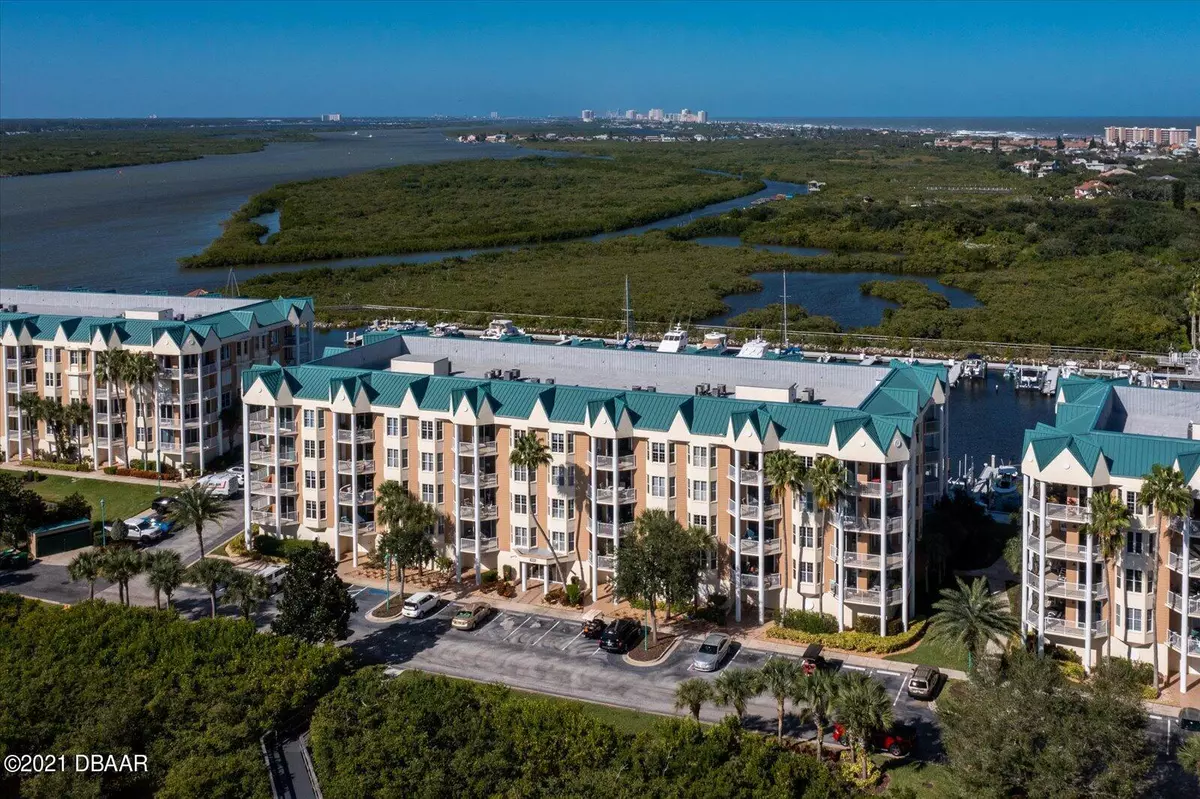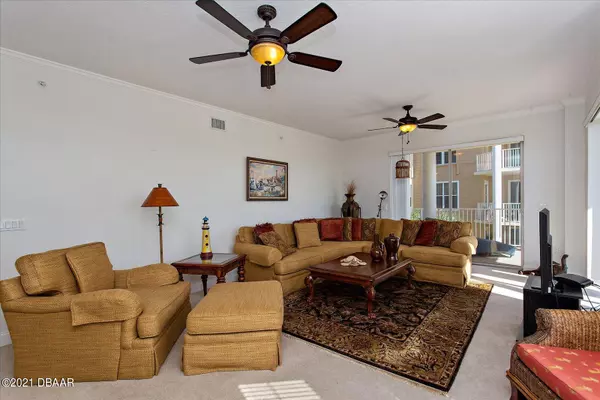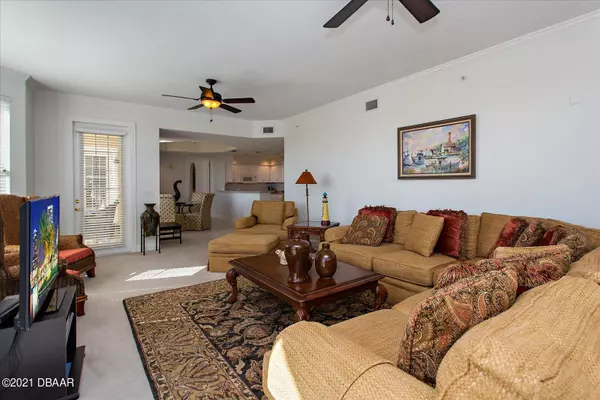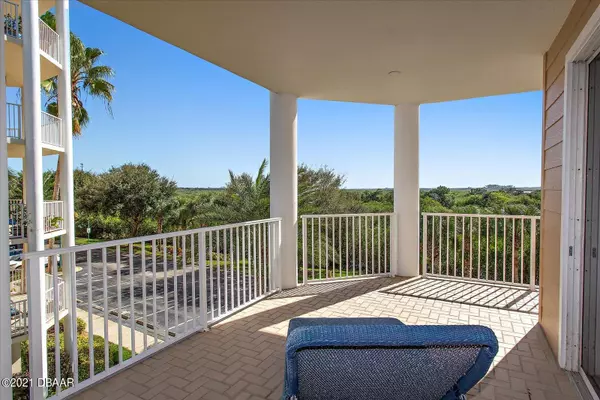$629,400
For more information regarding the value of a property, please contact us for a free consultation.
3 Beds
3 Baths
2,377 SqFt
SOLD DATE : 12/17/2021
Key Details
Property Type Condo
Sub Type Condominium
Listing Status Sold
Purchase Type For Sale
Square Footage 2,377 sqft
Price per Sqft $241
MLS Listing ID 1090892
Sold Date 12/17/21
Bedrooms 3
Full Baths 2
Half Baths 1
HOA Fees $761/qua
HOA Y/N Yes
Originating Board Daytona Beach Area Association of REALTORS®
Year Built 2001
Annual Tax Amount $7,343
Lot Dimensions condo
Property Description
Resort Style Living at its finest. A Marina Resort Oasis! 24 Hour Security. Restaurant & Pub. A Private Beachfront Clubhouse with swimming pool, hot tub, fitness room, sauna & steam room. Also tennis, par 3 golf, fishing pier and walking trails. Boat slips available for purchase or rent. These amenities surround the luxurious 3rd floor condominium, featuring a very open concept floor plan , 9ft ceilings, 3 bedrooms 2.5 baths, large kitchen with breakfast bar, spacious living & dining rooms and wonderful views of the Halifax river & the Nature Preserve from inside the unit and the 2 large balconies.. Completely furnished in excellent taste with an eastern coastal theme. 1 assigned underground parking space. storage room & bicycle rack. River & Ocean at your finger tips.
Location
State FL
County Volusia
Area 11 - Ponce Inlet
Direction From Dunlawton Bridge, south on A1A or Peninsula Dr, right on Harbour Village Blvd. to building 4628.
Region Ponce Inlet
City Region Ponce Inlet
Rooms
Primary Bedroom Level Three Or More
Dining Room true
Interior
Interior Features Ceiling Fan(s), Elevator, Split Bedrooms
Heating Central, Electric
Cooling Central Air
Flooring Carpet, Tile
Appliance Washer, Refrigerator, Microwave, Electric Range, Dryer, Disposal, Dishwasher
Heat Source Central, Electric
Laundry In Unit
Exterior
Exterior Feature Balcony, Tennis Court(s)
Parking Features Assigned, Garage, Secured, Underground
Garage Spaces 1.0
Pool Community, In Ground
Amenities Available Clubhouse, Golf Course, Management- On Site, Sauna, Storage, Tennis Court(s)
Waterfront Description River Front
View Y/N Yes
Water Access Desc River Front
View River
Porch Porch
Total Parking Spaces 1
Garage Yes
Building
Faces Southwest
Sewer Public Sewer
Water Public
Structure Type Block,Concrete
New Construction No
Others
Pets Allowed Number Limit
HOA Fee Include 2284.0
Tax ID 6419-35-00-2308
Security Features Fire Sprinkler System,Other
Financing Cash
Pets Allowed Number Limit
Read Less Info
Want to know what your home might be worth? Contact us for a FREE valuation!
Our team is ready to help you sell your home for the highest possible price ASAP
Bought with Stephanie Cathey • RE/MAX Signature
"Molly's job is to find and attract mastery-based agents to the office, protect the culture, and make sure everyone is happy! "







