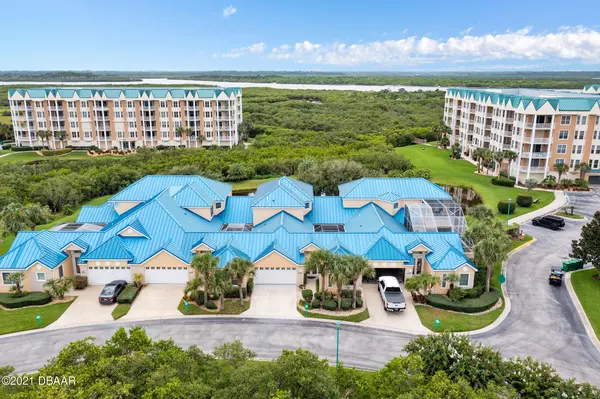$649,000
For more information regarding the value of a property, please contact us for a free consultation.
4 Beds
8 Baths
2,400 SqFt
SOLD DATE : 10/08/2021
Key Details
Property Type Single Family Home
Sub Type Single Family Residence
Listing Status Sold
Purchase Type For Sale
Square Footage 2,400 sqft
Price per Sqft $263
MLS Listing ID 1087934
Sold Date 10/08/21
Style Other
Bedrooms 4
Full Baths 4
Half Baths 4
HOA Fees $828/qua
HOA Y/N Yes
Originating Board Daytona Beach Area Association of REALTORS®
Year Built 2003
Annual Tax Amount $7,273
Lot Dimensions 0.05 Acres
Property Description
Welcome to paradise in the guard gated community of Harbour Village. Located in the heart of Ponce Inlet, enjoy peace and serenity while being minutes away from the Atlantic Ocean and Halifax River. Meticulously maintained condo featuring newer AC units, large kitchen, enclosed courtyard pool, 20 ft soaring ceilings, an abundance of natural sunlight, crown molding and an attached guesthouse. Harbour Village is resort-style living. This highly desirable community includes a multitude of amenities featuring an Oceanfront Clubhouse, private access to the ''no drive'' beach, yacht club, 9-hole par 3 golf course, clay tennis courts, 142 boat slip marina, fitness centers, pools, sauna, private restaurant, nature walks, riverfront fishing pier, guest parking, 24-hour security and more.
Location
State FL
County Volusia
Area 11 - Ponce Inlet
Direction Dunlawton Blvd E to A1A-S to Harbour Village Blvd. through gated entrance turn L onto Riverwalk Village Ct, located on R
Region Ponce Inlet
City Region Ponce Inlet
Rooms
Primary Bedroom Level Two
Interior
Interior Features Ceiling Fan(s), Wet Bar
Heating Central
Cooling Central Air
Flooring Carpet, Tile, Wood, Other
Appliance Washer, Refrigerator, Microwave, Ice Maker, Gas Cooktop, Electric Cooktop, Dryer, Dishwasher
Heat Source Central
Exterior
Garage Spaces 2.0
Pool Community, Private, In Ground, Screen Enclosure
Amenities Available Clubhouse, Tennis Court(s)
View Y/N No
Roof Type Metal
Porch Screened
Total Parking Spaces 2
Garage Yes
Building
Faces East
Sewer Public Sewer
Water Public
Architectural Style Other
Structure Type Other
New Construction No
Others
Pets Allowed Yes
HOA Fee Include 2485.0
Tax ID 6419-38-00-4626
Financing Conventional
Pets Allowed Yes
Read Less Info
Want to know what your home might be worth? Contact us for a FREE valuation!
Our team is ready to help you sell your home for the highest possible price ASAP
Bought with Maryann Bates • Adams, Cameron & Co., Realtors
"Molly's job is to find and attract mastery-based agents to the office, protect the culture, and make sure everyone is happy! "







