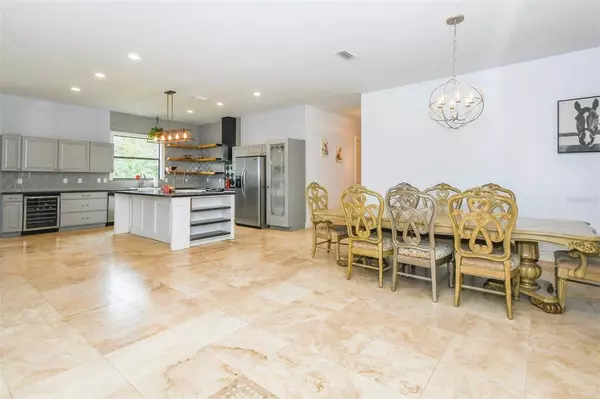$327,000
$340,000
3.8%For more information regarding the value of a property, please contact us for a free consultation.
3 Beds
2 Baths
1,889 SqFt
SOLD DATE : 12/17/2021
Key Details
Sold Price $327,000
Property Type Single Family Home
Sub Type Single Family Residence
Listing Status Sold
Purchase Type For Sale
Square Footage 1,889 sqft
Price per Sqft $173
Subdivision Daytona North Sub
MLS Listing ID O5983233
Sold Date 12/17/21
Bedrooms 3
Full Baths 2
Construction Status No Contingency
HOA Y/N No
Year Built 2017
Annual Tax Amount $2,559
Lot Size 1.140 Acres
Acres 1.14
Property Description
Welcome home to this beautiful home sitting on over 1 acre of land where you have a ton of privacy for your family and animals. Experience country living at it's finest. The oversized circular driveway is perfect for entertaining guests and family, just in time for the holidays. Walking in through the french doors, you are greeted with an open and spacious floor plan. The 10 foot ceilings, island in the kitchen, built-in wine cooler, and the natural wood burning fireplace in the living room are just a few of the many great features of the home. There is a ton of storage space and an extra large laundry room which could be easily converted to make the master bathroom more spacious. As you walk through the rear french doors to the back porch, you enter a world of possibilities for gardening and landscaping, or adding in your very own pool. Within 30 minutes to the beach and various golf communities, and right around the corner from St. Augustine.
Schedule your showing today!
Location
State FL
County Flagler
Community Daytona North Sub
Zoning MH-1
Interior
Interior Features Ceiling Fans(s), Eat-in Kitchen, High Ceilings, Kitchen/Family Room Combo, Master Bedroom Main Floor, Open Floorplan
Heating Central, Electric
Cooling Central Air
Flooring Laminate, Tile
Fireplaces Type Living Room
Fireplace true
Appliance Convection Oven, Dishwasher, Disposal, Dryer, Range, Range Hood, Refrigerator, Washer, Wine Refrigerator
Laundry Inside, Laundry Room
Exterior
Exterior Feature French Doors
Parking Features Boat, Driveway, Garage Faces Side, Oversized, RV Carport
Garage Spaces 1.0
Utilities Available Electricity Connected, Public
Roof Type Shingle
Porch Covered, Front Porch
Attached Garage true
Garage true
Private Pool No
Building
Lot Description Oversized Lot, Zoned for Horses
Entry Level One
Foundation Crawlspace, Slab
Lot Size Range 1 to less than 2
Sewer Septic Tank
Water Well
Structure Type Stucco
New Construction false
Construction Status No Contingency
Others
Pets Allowed Yes
Senior Community No
Ownership Fee Simple
Acceptable Financing Cash, Conventional, FHA, USDA Loan, VA Loan
Listing Terms Cash, Conventional, FHA, USDA Loan, VA Loan
Special Listing Condition None
Read Less Info
Want to know what your home might be worth? Contact us for a FREE valuation!

Our team is ready to help you sell your home for the highest possible price ASAP

© 2024 My Florida Regional MLS DBA Stellar MLS. All Rights Reserved.
Bought with STELLAR NON-MEMBER OFFICE

"Molly's job is to find and attract mastery-based agents to the office, protect the culture, and make sure everyone is happy! "







