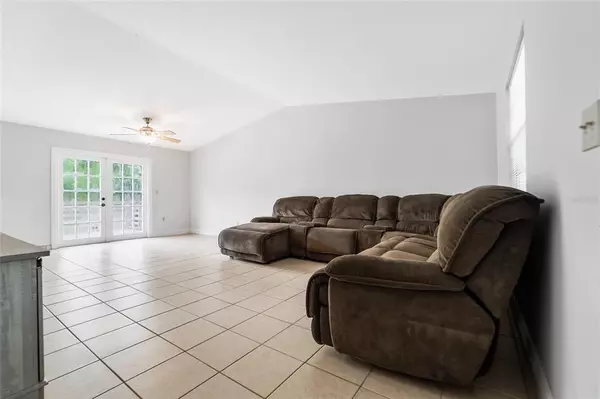$280,000
$280,000
For more information regarding the value of a property, please contact us for a free consultation.
3 Beds
2 Baths
1,080 SqFt
SOLD DATE : 10/18/2021
Key Details
Sold Price $280,000
Property Type Single Family Home
Sub Type Single Family Residence
Listing Status Sold
Purchase Type For Sale
Square Footage 1,080 sqft
Price per Sqft $259
Subdivision Sweetwater Creek Sub
MLS Listing ID T3329138
Sold Date 10/18/21
Bedrooms 3
Full Baths 2
Construction Status Appraisal,Financing,Inspections
HOA Y/N No
Year Built 1984
Annual Tax Amount $3,281
Lot Size 0.340 Acres
Acres 0.34
Property Description
This home is move in ready! NO HOA! Features 3 bedrooms, 2 baths, 1,080 square feet of living space on a 1/2 acre lot. Complete with fresh interior paint throughout, the kitchen has new stainless steel appliances and built-in planning desk. The dining area is big enough for entertaining and family gatherings with ceramic tile and French doors that lead you out to the large back yard. The living room has vaulted ceilings, tile floors, fresh interior paint, TV niche area and new baseboards. The master bedroom has a new light fixture and private ensuite bath. The back yard is very private with mature trees and no side neighbors. Other great features of this home include new interior doors throughout, new light fixtures, new indoor baseboards and large back deck. Great location and close to schools, shopping and great restaurants. Only 10 minutes from Tampa International Airport and easy access to I-275 and International Plaza. Mature trees all around and property backs up to Sweetwater Creek.
Location
State FL
County Hillsborough
Community Sweetwater Creek Sub
Zoning RSC-9
Interior
Interior Features Ceiling Fans(s), Living Room/Dining Room Combo, Open Floorplan
Heating Central, Electric
Cooling Central Air
Flooring Carpet, Tile
Fireplace false
Appliance Cooktop, Dishwasher, Range, Range Hood, Refrigerator
Laundry Inside
Exterior
Exterior Feature Fence
Utilities Available Public
View Y/N 1
Roof Type Shingle
Garage false
Private Pool No
Building
Entry Level One
Foundation Slab
Lot Size Range 1/4 to less than 1/2
Sewer Septic Tank
Water Public
Structure Type Vinyl Siding,Wood Frame
New Construction false
Construction Status Appraisal,Financing,Inspections
Schools
Elementary Schools Town And Country-Hb
Middle Schools Webb-Hb
High Schools Leto-Hb
Others
Pets Allowed Yes
Senior Community No
Ownership Fee Simple
Acceptable Financing Cash, Conventional, FHA, VA Loan
Listing Terms Cash, Conventional, FHA, VA Loan
Special Listing Condition None
Read Less Info
Want to know what your home might be worth? Contact us for a FREE valuation!

Our team is ready to help you sell your home for the highest possible price ASAP

© 2025 My Florida Regional MLS DBA Stellar MLS. All Rights Reserved.
Bought with AMERI DREAM HOME REALTY LLC
"Molly's job is to find and attract mastery-based agents to the office, protect the culture, and make sure everyone is happy! "







