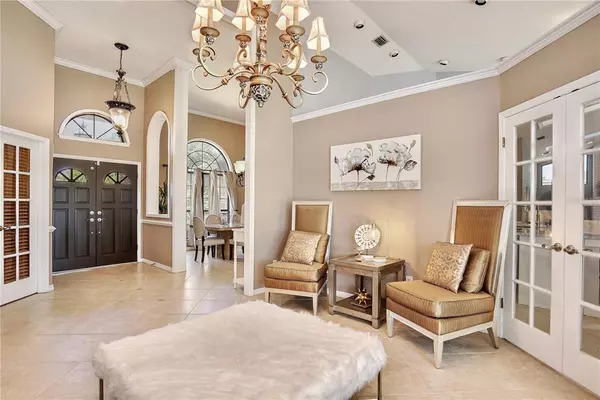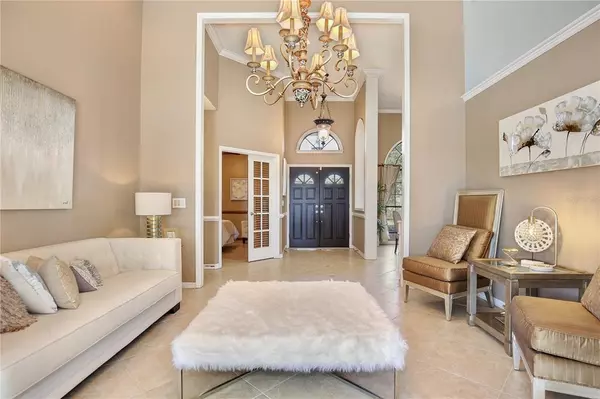$505,000
$489,999
3.1%For more information regarding the value of a property, please contact us for a free consultation.
4 Beds
3 Baths
2,514 SqFt
SOLD DATE : 10/14/2021
Key Details
Sold Price $505,000
Property Type Single Family Home
Sub Type Single Family Residence
Listing Status Sold
Purchase Type For Sale
Square Footage 2,514 sqft
Price per Sqft $200
Subdivision Palm Cove Estates
MLS Listing ID O5971690
Sold Date 10/14/21
Bedrooms 4
Full Baths 2
Half Baths 1
Construction Status Appraisal,Financing
HOA Fees $29/ann
HOA Y/N Yes
Year Built 1990
Annual Tax Amount $4,903
Lot Size 0.470 Acres
Acres 0.47
Property Description
Multiple Offers Received Highest and Best by 6pm Saturday(9/11). Welcome home! This stunning estate features brick facade, a two car garage, manicured landscaping, a gorgeous outdoor living space and a huge backyard. Through the double door entry you'll be greeted by tall vaulted ceilings, spacious rooms filled with natural light from oversized windows, grand light fixtures and chandeliers, recessed lights, crown molding, tile floors, neutral colors, architectural details, French doors and elegant arches. The foyer leads into the formal living and dining spaces, with access to the home office/fourth bedroom. Throw open the double doors and the formal living transforms to an indoor/outdoor entertaining space perfect for hosting get togethers by the pool and Spa. The family room offers a cozy retreat with a white brick fireplace and a skylight. Enjoy your morning coffee under the mason jar style chandelier with serene pool views, and whip up family favorites in the modern gourmet kitchen. The newly remodeled (2019) kitchen showcases shaker cabinets with crown molding, marble style quartz countertops, stainless steel appliances, decorative backsplash and bar top seating. The primary suite provides soaring ceilings and pool views, a sitting room/office space, tile floors, private French doors to the lanai, two walk in closets, dual vanities, a soaking tub and glass door shower. One of the guest bedrooms also has French doors to the pool area, as well as an on suite bathroom featuring a glass door shower and dual sinks with granite counters. This bathroom also conveniently shares access to the pool and hallway. Both second and third bedrooms have spacious walk in closets. The laundry room is equipped with a washer and dryer, built in cabinets and shelving, and a sink. Spend beautiful summer days out by the pool and grilling burgers under the shaded porch, surrounded by lush greenery. The screened pool and Spa overlooks the giant and private backyard with palm trees. Both the A/C was replaced in 2019 along with fresh exterior paint that same year. In this amazing location you'll have quick access to Florida's Turnpike, 408, 429 and highly rated schools. Enjoy weekends teeing off at MetroWest golf club, have a picnic at Bill Frederick Park and go fishing on Turkey Lake, visit the theme parks at Universal Orlando and Islands of Adventure, or shop til' you drop at the Premium Outlets or the Mall at Millenia. Disney Parks are also less than 30 minutes away. This area offers an endless amount of things to do as well as shopping and dining options. To see this incredible four bedroom estate for sale in the Gotha/Windermere area, call today and schedule a showing!
Location
State FL
County Orange
Community Palm Cove Estates
Zoning R-1A
Interior
Interior Features Cathedral Ceiling(s), Ceiling Fans(s), High Ceilings, Kitchen/Family Room Combo, Master Bedroom Main Floor, Skylight(s), Thermostat
Heating Central
Cooling Central Air
Flooring Ceramic Tile
Fireplace true
Appliance Dishwasher, Microwave, Range
Exterior
Exterior Feature Fence, French Doors, Outdoor Shower, Rain Gutters
Garage Spaces 2.0
Pool In Ground
Community Features Sidewalks
Utilities Available Cable Available
Roof Type Shingle
Attached Garage true
Garage true
Private Pool Yes
Building
Story 1
Entry Level One
Foundation Slab
Lot Size Range 1/4 to less than 1/2
Sewer Septic Tank
Water Public
Structure Type Brick,Stucco,Wood Frame
New Construction false
Construction Status Appraisal,Financing
Schools
Elementary Schools Metro West Elem
Middle Schools Gotha Middle
High Schools Olympia High
Others
Pets Allowed Yes
Senior Community No
Ownership Fee Simple
Monthly Total Fees $29
Acceptable Financing Cash, Conventional
Membership Fee Required Required
Listing Terms Cash, Conventional
Special Listing Condition None
Read Less Info
Want to know what your home might be worth? Contact us for a FREE valuation!

Our team is ready to help you sell your home for the highest possible price ASAP

© 2025 My Florida Regional MLS DBA Stellar MLS. All Rights Reserved.
Bought with KELLER WILLIAMS REALTY AT THE PARKS
"Molly's job is to find and attract mastery-based agents to the office, protect the culture, and make sure everyone is happy! "







