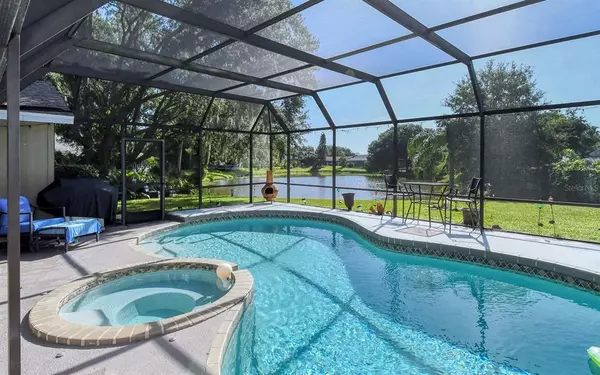$405,000
$429,000
5.6%For more information regarding the value of a property, please contact us for a free consultation.
3 Beds
2 Baths
1,676 SqFt
SOLD DATE : 10/04/2021
Key Details
Sold Price $405,000
Property Type Single Family Home
Sub Type Single Family Residence
Listing Status Sold
Purchase Type For Sale
Square Footage 1,676 sqft
Price per Sqft $241
Subdivision Country Oaks Ph I
MLS Listing ID A4510774
Sold Date 10/04/21
Bedrooms 3
Full Baths 2
HOA Fees $25/qua
HOA Y/N Yes
Year Built 1985
Annual Tax Amount $3,635
Lot Size 0.310 Acres
Acres 0.31
Lot Dimensions 91x214x160x27x45x24
Property Description
Opportunity for a "Lakefront" 3BR-2BA-2 Car Garage home on over 1/3 acre (one of the larger lots in the subdivision)! Spacious Living Room with nearly 1,700 sq ft to roam! Screened/Covered Lanai overlooking the pool/spa & lake! Views of the lake from almost all rooms, vaulted ceilings, plant shelves, built in entertainment center, newer kitchen w/granite, breakfast bar & newer stainless appliances. Woodburning Fireplace as an added bonus! Master Bedroom offers a walk-in-closet, split plan for privacy, large backyard & conveniently located within minutes to the airport, UTC Mall, Benderson Park, I-75, cultural downtown Sarasota with many fine restaurants~opera & theatre. St. Armands Circle is also within minutes with wonderful shopping & dining and so is the World Famous Siesta Key Beaches & Lido Beaches. Don't miss out on this priced to sell home. Being sold AS IS with the right to inspect. 24 hour notice required; tenants must remove dogs. Tenants depart 10/1/2021.
Location
State FL
County Manatee
Community Country Oaks Ph I
Zoning PDR/WPE/
Rooms
Other Rooms Family Room
Interior
Interior Features Cathedral Ceiling(s), Ceiling Fans(s), Living Room/Dining Room Combo, Open Floorplan, Split Bedroom, Stone Counters, Thermostat, Vaulted Ceiling(s), Walk-In Closet(s)
Heating Central, Electric
Cooling Central Air
Flooring Ceramic Tile
Fireplaces Type Wood Burning
Furnishings Unfurnished
Fireplace true
Appliance Dishwasher, Disposal, Dryer, Electric Water Heater, Microwave, Range, Refrigerator, Washer
Exterior
Exterior Feature Lighting, Sliding Doors
Parking Features Driveway, Garage Door Opener
Garage Spaces 2.0
Pool Deck, Gunite, Screen Enclosure
Community Features Deed Restrictions, Pool, Tennis Courts
Utilities Available BB/HS Internet Available, Cable Available, Electricity Connected, Underground Utilities, Water Connected
Amenities Available Pool, Tennis Court(s)
Waterfront Description Lake
View Y/N 1
Water Access 1
Water Access Desc Lake
View Water
Roof Type Shingle
Porch Covered, Deck, Enclosed, Patio, Porch, Screened
Attached Garage true
Garage true
Private Pool Yes
Building
Lot Description Corner Lot, Cul-De-Sac, In County, Near Public Transit, Oversized Lot, Sidewalk, Paved
Story 1
Entry Level One
Foundation Slab
Lot Size Range 1/4 to less than 1/2
Sewer Public Sewer
Water Public
Architectural Style Contemporary, Ranch
Structure Type Wood Frame,Wood Siding
New Construction false
Schools
Elementary Schools Kinnan Elementary
Middle Schools Braden River Middle
High Schools Braden River High
Others
Pets Allowed Yes
Senior Community No
Ownership Fee Simple
Monthly Total Fees $25
Acceptable Financing Cash, Conventional, FHA, VA Loan
Membership Fee Required Required
Listing Terms Cash, Conventional, FHA, VA Loan
Special Listing Condition None
Read Less Info
Want to know what your home might be worth? Contact us for a FREE valuation!

Our team is ready to help you sell your home for the highest possible price ASAP

© 2025 My Florida Regional MLS DBA Stellar MLS. All Rights Reserved.
Bought with KELLER WILLIAMS ON THE WATER
"Molly's job is to find and attract mastery-based agents to the office, protect the culture, and make sure everyone is happy! "







