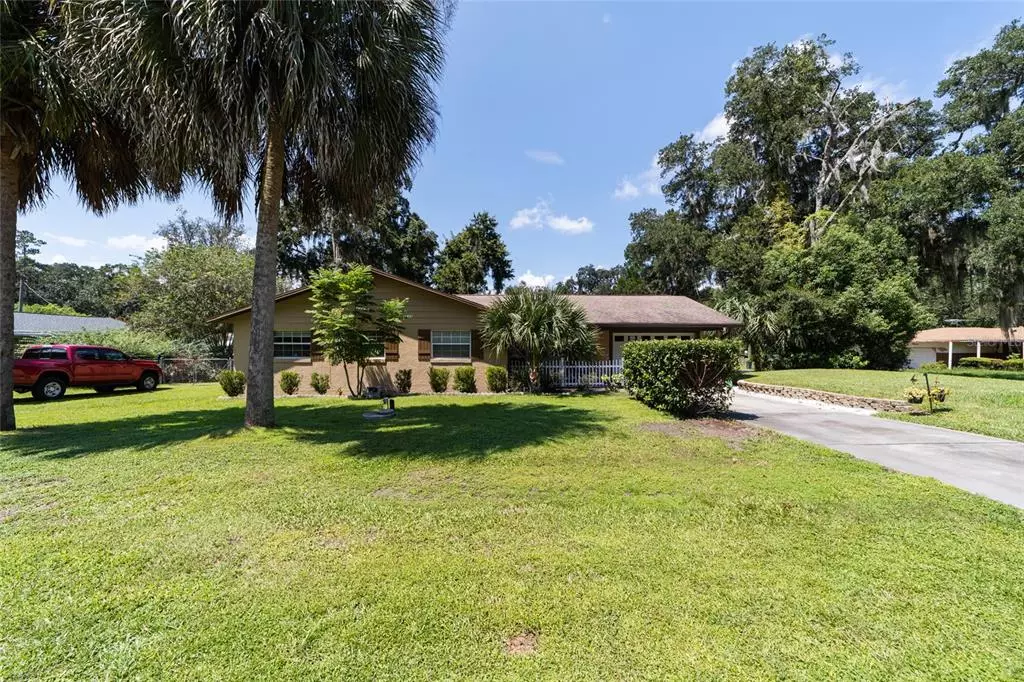$217,000
$219,900
1.3%For more information regarding the value of a property, please contact us for a free consultation.
3 Beds
2 Baths
1,395 SqFt
SOLD DATE : 10/19/2021
Key Details
Sold Price $217,000
Property Type Single Family Home
Sub Type Single Family Residence
Listing Status Sold
Purchase Type For Sale
Square Footage 1,395 sqft
Price per Sqft $155
Subdivision Country Gardens
MLS Listing ID OM626653
Sold Date 10/19/21
Bedrooms 3
Full Baths 2
Construction Status Appraisal,Financing,Inspections
HOA Y/N No
Year Built 1978
Annual Tax Amount $837
Lot Size 10,890 Sqft
Acres 0.25
Lot Dimensions 101x107
Property Description
****OWNER IS REPLACING THE ROOF! BRAND NEW ROOF SET TO BE INSTALLED OCTOBER 2021**** YOUR SEARCH IS OVER! NO HOA! Beautifully updated 3/2 home in SE Ocala! Start packing, this home is move in ready and waiting for you! Tastefully landscaped yard with a covered front porch & fenced backyard with a screen enclosed back porch. Inside boasts updates throughout the entire home. Upgraded laminate flooring in the main living space & tile in the bedrooms/bathrooms. Kitchen has been upgraded with granite countertops & SS stove, dishwasher, & microwave. Dining space just off of the kitchen has a sliding door which leads to the back porch. Cozy stone lined wood burning fireplace in the living room - perfect spot to relax this upcoming winter! Roomy bedrooms. Master suite has a walk in closet and a totally upgraded bath with a glass enclosed tile walk in shower, & vanity w granite counters. Guest bathroom was also completely updated. Inside laundry area. Storage shed already in place & owner is willing to leave some yard equipment! Room for a pool if desired! Great school districts! Desirable location, just off of HWY 441 for easy commuting. About a 15 min. drive to The Villages - close to shopping, dining, public parks, medical facilities and much more. Don't wait, schedule a private showing today and put in an offer!
Location
State FL
County Marion
Community Country Gardens
Zoning R1
Interior
Interior Features Ceiling Fans(s), Stone Counters, Thermostat, Walk-In Closet(s)
Heating Electric
Cooling Central Air
Flooring Laminate, Tile
Fireplaces Type Living Room, Wood Burning
Fireplace true
Appliance Dishwasher, Range, Refrigerator
Laundry Inside
Exterior
Exterior Feature Fence, Lighting, Sliding Doors
Parking Features Driveway
Garage Spaces 1.0
Fence Chain Link
Utilities Available BB/HS Internet Available, Cable Available, Electricity Connected, Phone Available
Roof Type Shingle
Porch Front Porch, Rear Porch, Screened
Attached Garage true
Garage true
Private Pool No
Building
Lot Description Cleared, Corner Lot, Paved
Story 1
Entry Level One
Foundation Slab
Lot Size Range 1/4 to less than 1/2
Sewer Septic Tank
Water Well
Architectural Style Ranch
Structure Type Block,Stucco
New Construction false
Construction Status Appraisal,Financing,Inspections
Schools
Elementary Schools Shady Hill Elementary School
Middle Schools Osceola Middle School
High Schools Belleview High School
Others
Senior Community No
Ownership Fee Simple
Acceptable Financing Cash, Conventional
Listing Terms Cash, Conventional
Special Listing Condition None
Read Less Info
Want to know what your home might be worth? Contact us for a FREE valuation!

Our team is ready to help you sell your home for the highest possible price ASAP

© 2024 My Florida Regional MLS DBA Stellar MLS. All Rights Reserved.
Bought with NEXTHOME VISION REALTY
"Molly's job is to find and attract mastery-based agents to the office, protect the culture, and make sure everyone is happy! "







