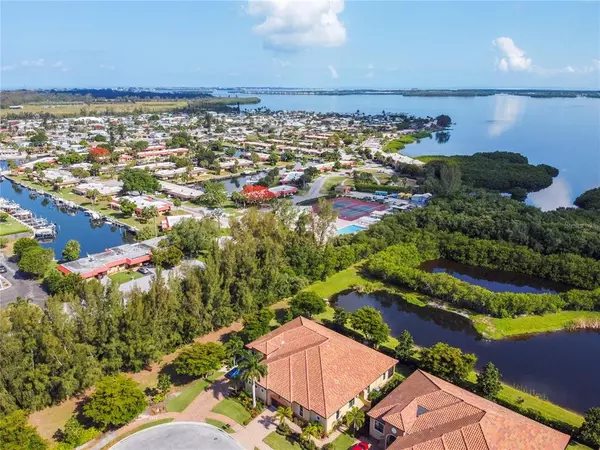$590,000
$599,999
1.7%For more information regarding the value of a property, please contact us for a free consultation.
3 Beds
2 Baths
2,482 SqFt
SOLD DATE : 09/10/2021
Key Details
Sold Price $590,000
Property Type Single Family Home
Sub Type Villa
Listing Status Sold
Purchase Type For Sale
Square Footage 2,482 sqft
Price per Sqft $237
Subdivision Cortez
MLS Listing ID A4502020
Sold Date 09/10/21
Bedrooms 3
Full Baths 2
Construction Status Inspections
HOA Fees $316/qua
HOA Y/N Yes
Year Built 2018
Annual Tax Amount $5,755
Lot Size 6,098 Sqft
Acres 0.14
Property Description
STUNNING HOME built by Weston Signature Homes! Located behind the private gates of the Villas of Rinascita this magnificent property offers upgrades galore! As you enter into this exclusive enclave of homes your eyes will be drawn to the Mediterranean style construction with brick pavered driveways, elegant barrel tiled roofs & tropical landscaping. Set back from Palma Sola Bay the surrounding wildlife & old Florida feel can't help but be appreciated. This space is inviting and a beautiful display of open space and masterful design. Featuring 3 bedrooms, 2 bathrooms & just under 2500 sq ft of living space as well as a spacious lanai, lake view and room for a pool should you wish. This beautiful home boasts an open floor plan, tray ceilings, crown molding, custom blinds throughout, energy efficient construction with impact resistant UV filtering windows, in wall pest control, propane gas, custom closets, waterfall countertops on the kitchen island and ROI water filtration system in the kitchen. The kitchen is terrific for entertaining & includes stainless steel appliances, Medallion 42" wood cabinets and plenty of space for everyone to enjoy. The master bedroom is very spacious, features a door to the lanai and large ensuite bathroom. The master bath has dual sinks, separate shower and a relaxing soaking tub. You will love the large designer master closet with built in drawers and shelving. The two guestrooms are very spacious and have walk in closets. Your guest bath has dual sinks, shower and tub. The Large indoor laundry room has a utility sink and built-in cabinets ideal for extra storage along with a sitting bench. Off the laundry room you will find plenty of room in the oversized 2 car garage for all your toys and bikes. Ground maintenance including exterior building maintenance & irrigation are included and No CDD fees! Come Live the Florida Dream. Located off Palma Sola bay just minutes to Anna Maria Island, Beaches, Cortez fishing village, restaurants, shopping, IMG Academy & local airports.
Location
State FL
County Manatee
Community Cortez
Zoning PDR/CH
Direction W
Rooms
Other Rooms Formal Living Room Separate, Great Room, Inside Utility
Interior
Interior Features Ceiling Fans(s), Crown Molding, High Ceilings, In Wall Pest System, Kitchen/Family Room Combo, Open Floorplan, Split Bedroom, Stone Counters
Heating Central, Propane, Zoned
Cooling Central Air, Zoned
Flooring Tile
Furnishings Unfurnished
Fireplace false
Appliance Dishwasher, Disposal, Gas Water Heater, Range, Range Hood, Refrigerator, Tankless Water Heater, Water Filtration System
Laundry Inside, Laundry Room
Exterior
Exterior Feature Fence, Hurricane Shutters, Irrigation System, Sliding Doors
Parking Features Covered, Driveway, Garage Door Opener, Golf Cart Parking, Ground Level, Oversized, Tandem
Garage Spaces 2.0
Fence Other
Community Features Deed Restrictions, Gated, Irrigation-Reclaimed Water, Sidewalks
Utilities Available BB/HS Internet Available, Cable Available, Cable Connected, Electricity Available, Electricity Connected, Propane, Public, Sprinkler Recycled, Street Lights
Waterfront Description Pond
View Y/N 1
View Water
Roof Type Tile
Porch Covered, Enclosed, Patio, Screened, Side Porch
Attached Garage true
Garage true
Private Pool No
Building
Lot Description Cul-De-Sac, In County, Paved, Private
Story 1
Entry Level One
Foundation Slab
Lot Size Range 0 to less than 1/4
Sewer Public Sewer
Water Public
Structure Type Block,Stucco
New Construction false
Construction Status Inspections
Others
Pets Allowed Yes
HOA Fee Include Common Area Taxes,Maintenance Grounds,Private Road
Senior Community No
Ownership Fee Simple
Monthly Total Fees $316
Acceptable Financing Cash, Conventional, FHA, VA Loan
Membership Fee Required Required
Listing Terms Cash, Conventional, FHA, VA Loan
Special Listing Condition None
Read Less Info
Want to know what your home might be worth? Contact us for a FREE valuation!

Our team is ready to help you sell your home for the highest possible price ASAP

© 2024 My Florida Regional MLS DBA Stellar MLS. All Rights Reserved.
Bought with REDFIN CORPORATION
"Molly's job is to find and attract mastery-based agents to the office, protect the culture, and make sure everyone is happy! "







