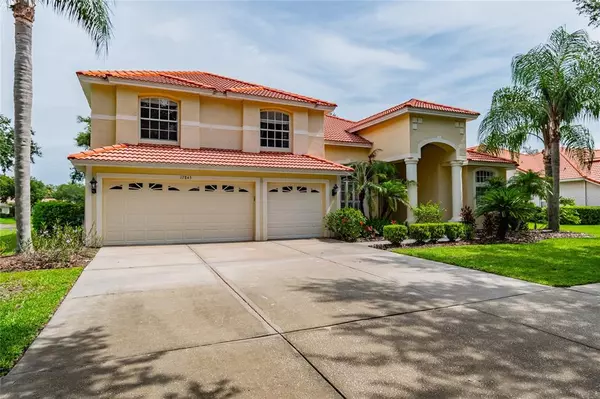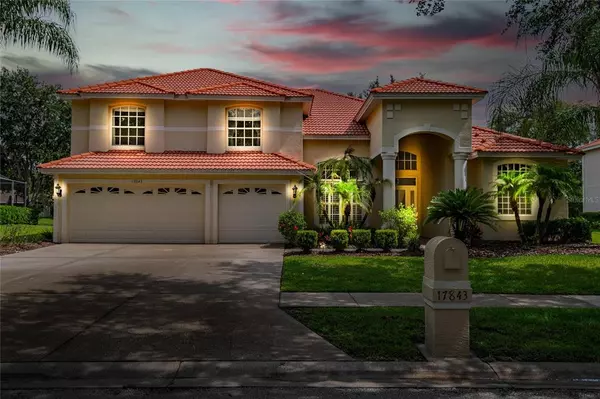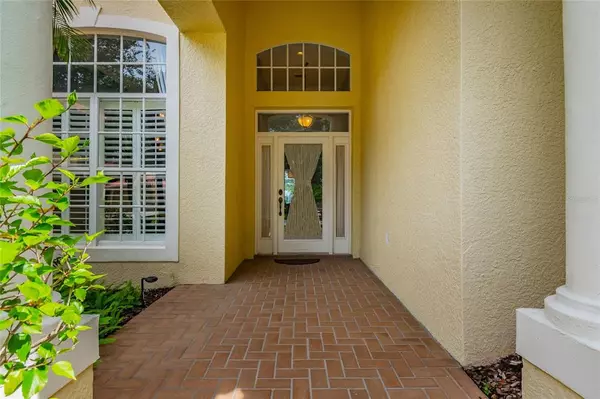$643,500
$639,900
0.6%For more information regarding the value of a property, please contact us for a free consultation.
5 Beds
3 Baths
3,194 SqFt
SOLD DATE : 08/17/2021
Key Details
Sold Price $643,500
Property Type Single Family Home
Sub Type Single Family Residence
Listing Status Sold
Purchase Type For Sale
Square Footage 3,194 sqft
Price per Sqft $201
Subdivision Arbor Greene Ph 3 Unit 7
MLS Listing ID T3314382
Sold Date 08/17/21
Bedrooms 5
Full Baths 3
Construction Status Appraisal,Financing,Inspections
HOA Fees $7/ann
HOA Y/N Yes
Year Built 2004
Annual Tax Amount $3,537
Lot Size 0.270 Acres
Acres 0.27
Lot Dimensions 92.95x125
Property Description
Presenting a truly STUNNING home located in the highly coveted community of Arbor Greene! This two story residence features 3,194 square feet of living space, 5 bedrooms, 3 full bathrooms, a 3 car garage, laundry room, and POOL situated on a gorgeous POND FRONT lot. Be greeted with tons of NATURAL LIGHT & HIGH CEILINGS as you walk in and enjoy the elegant formal living and dining areas complemented by BEAUTIFUL pool/pond views. The luxurious kitchen clad with GRANITE countertops and stainless steel appliances generously offers an abundance of working space, 42'' Cherry wood raised panel cabinetry, and a breakfast bar. The large master en-suite is a great escape featuring a bonus office/sitting area, gorgeous bathroom, two walk-in closets, walk-in shower and garden tub. All the bedrooms are a GREAT size and offer ample closet space + a built-in desk setup upstairs to add more flexibility. Enjoy opening up your sliders in your SPACIOUS family room and embracing true Florida living. All while being located in the WHARTON school district, conveniently next to many shopping and dining options! Make your appointment today!
Location
State FL
County Hillsborough
Community Arbor Greene Ph 3 Unit 7
Zoning PD-A
Interior
Interior Features Ceiling Fans(s), Crown Molding, High Ceilings, Master Bedroom Main Floor, Split Bedroom, Thermostat, Vaulted Ceiling(s), Walk-In Closet(s)
Heating Central
Cooling Central Air
Flooring Ceramic Tile, Wood
Fireplace false
Appliance Convection Oven, Cooktop, Dishwasher, Disposal, Dryer, Microwave, Refrigerator, Washer, Water Filtration System
Laundry Inside, Laundry Room
Exterior
Exterior Feature Irrigation System, Sidewalk, Sliding Doors, Sprinkler Metered
Parking Features Driveway
Garage Spaces 3.0
Pool Auto Cleaner, In Ground, Screen Enclosure, Tile
Community Features Deed Restrictions, Fitness Center, Gated, Park, Playground, Tennis Courts
Utilities Available Cable Available, Electricity Connected, Public, Sprinkler Meter, Street Lights, Underground Utilities
Amenities Available Clubhouse, Tennis Court(s)
Waterfront Description Pond
View Y/N 1
Water Access 1
Water Access Desc Beach - Private
View Water
Roof Type Shingle,Tile
Porch Deck, Enclosed, Patio, Rear Porch
Attached Garage true
Garage true
Private Pool Yes
Building
Story 2
Entry Level Two
Foundation Slab
Lot Size Range 1/4 to less than 1/2
Sewer Private Sewer
Water Public
Structure Type Block,Stucco
New Construction false
Construction Status Appraisal,Financing,Inspections
Schools
Elementary Schools Hunter'S Green-Hb
Middle Schools Benito-Hb
High Schools Wharton-Hb
Others
Pets Allowed Yes
Senior Community No
Ownership Fee Simple
Monthly Total Fees $7
Acceptable Financing Cash, Conventional
Membership Fee Required Required
Listing Terms Cash, Conventional
Special Listing Condition None
Read Less Info
Want to know what your home might be worth? Contact us for a FREE valuation!

Our team is ready to help you sell your home for the highest possible price ASAP

© 2025 My Florida Regional MLS DBA Stellar MLS. All Rights Reserved.
Bought with KELLER WILLIAMS TAMPA PROP.
"Molly's job is to find and attract mastery-based agents to the office, protect the culture, and make sure everyone is happy! "







