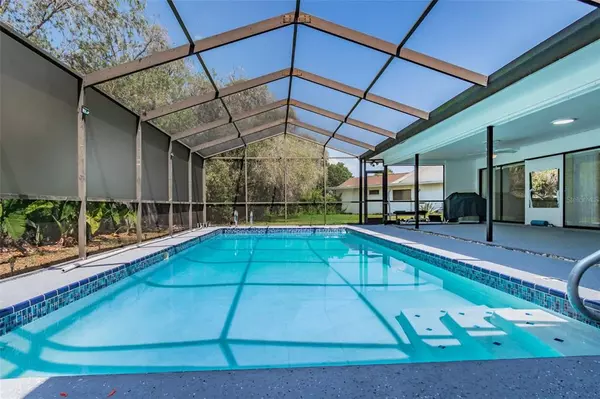$554,900
$554,900
For more information regarding the value of a property, please contact us for a free consultation.
3 Beds
3 Baths
2,390 SqFt
SOLD DATE : 06/21/2021
Key Details
Sold Price $554,900
Property Type Single Family Home
Sub Type Single Family Residence
Listing Status Sold
Purchase Type For Sale
Square Footage 2,390 sqft
Price per Sqft $232
Subdivision Sweetwater Sub Second Add
MLS Listing ID T3304871
Sold Date 06/21/21
Bedrooms 3
Full Baths 2
Half Baths 1
Construction Status Financing
HOA Fees $83/ann
HOA Y/N Yes
Year Built 1982
Annual Tax Amount $6,124
Lot Size 0.320 Acres
Acres 0.32
Lot Dimensions 87.35x158
Property Description
Sweetwater at Rocky Point, one of Tampa's premier gated, waterfront communities, close to the airport, restaurants, shopping and with quick access to the beaches and all other destinations. The property features an oversized 13,800 sf lot on a cul-de-sac. Bright, Fresh, and Spacious this 2400 sf Arthur Rutenburg pool home has 3 bedrooms and 2.5 baths. This home is great for entertaining with open access to the lanai, and pool area. Upon entering you will be greeted with tons of natural light; the double entry leads into a formal living room and dining room. The kitchen has been recently remodeled to include a Smart Family Hub refrigerator, granite counters and beautiful backsplash. The common area includes top of the line tile flooring and the bathrooms have been fully upgraded! This home is bright and airy, open kitchen floor plan overlooking large pool area with plenty of space to entertain. Plenty of storage throughout, master bedroom features 2 walk-in closets and private entrance to the pool. Laundry room, plantation shutters. Newer roof. The property is minutes to Desired Berkeley Prep, Tampa International Airport, and Rocky Point Golf Course. Twenty minutes to Downtown Tampa, Professional sports venues, the Performing Arts and lots of great restaurants.
Location
State FL
County Hillsborough
Community Sweetwater Sub Second Add
Zoning RSC-6
Interior
Interior Features Eat-in Kitchen, Living Room/Dining Room Combo, Master Bedroom Main Floor, Open Floorplan, Solid Surface Counters, Thermostat, Walk-In Closet(s)
Heating Central, Electric
Cooling Central Air
Flooring Carpet, Ceramic Tile
Fireplace true
Appliance Built-In Oven, Cooktop, Dishwasher, Disposal, Electric Water Heater, Microwave, Range Hood, Refrigerator
Exterior
Exterior Feature Irrigation System, Rain Gutters, Sidewalk, Sliding Doors
Garage Spaces 2.0
Pool Gunite, In Ground, Screen Enclosure
Community Features Gated
Utilities Available Cable Connected, Electricity Connected, Sewer Connected, Water Connected
Roof Type Shingle
Attached Garage true
Garage true
Private Pool Yes
Building
Lot Description Cul-De-Sac, Near Golf Course, Sidewalk, Street Dead-End
Story 1
Entry Level One
Foundation Slab
Lot Size Range 1/4 to less than 1/2
Builder Name Arthur Rurenburg
Sewer Public Sewer
Water None
Structure Type Stucco
New Construction false
Construction Status Financing
Schools
Elementary Schools Bay Crest-Hb
Middle Schools Webb-Hb
High Schools Alonso-Hb
Others
Pets Allowed Yes
Senior Community No
Ownership Fee Simple
Monthly Total Fees $83
Acceptable Financing Cash, Conventional
Membership Fee Required Required
Listing Terms Cash, Conventional
Special Listing Condition None
Read Less Info
Want to know what your home might be worth? Contact us for a FREE valuation!

Our team is ready to help you sell your home for the highest possible price ASAP

© 2025 My Florida Regional MLS DBA Stellar MLS. All Rights Reserved.
Bought with EXP REALTY LLC
"Molly's job is to find and attract mastery-based agents to the office, protect the culture, and make sure everyone is happy! "







