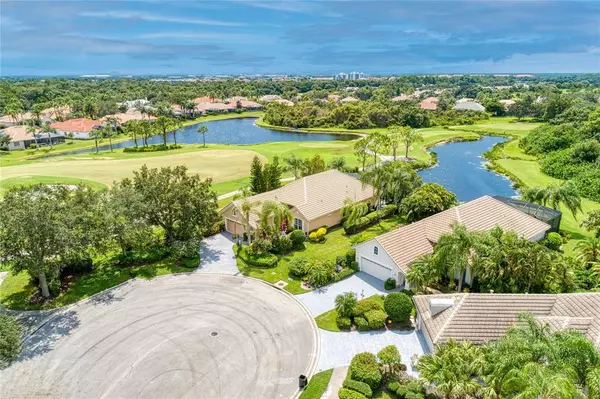$650,000
$589,000
10.4%For more information regarding the value of a property, please contact us for a free consultation.
3 Beds
2 Baths
2,289 SqFt
SOLD DATE : 10/22/2021
Key Details
Sold Price $650,000
Property Type Single Family Home
Sub Type Single Family Residence
Listing Status Sold
Purchase Type For Sale
Square Footage 2,289 sqft
Price per Sqft $283
Subdivision Lakewood Ranch Cc Sp D1Spyglaspb34/113
MLS Listing ID A4509187
Sold Date 10/22/21
Bedrooms 3
Full Baths 2
Construction Status Inspections
HOA Fees $10/ann
HOA Y/N Yes
Year Built 2000
Annual Tax Amount $7,499
Lot Size 8,712 Sqft
Acres 0.2
Property Description
Peaceful and natural beauty beauty surrounds this elegant residence beaming with latest design finishes then add in sunset views with this Former Model home in Country Club Village makes it a Win - Win. This home boasts one of the best lot in Spyglass with water views plus Golf Course. Tranquil Pond & lush conservation greenery and positioned perfectly on this premium cul-de-sac lot. Before stepping inside, you will fall in love with the garden entry fountain & delightful landscaping. Greeting you inside is an imported Italian Tile Mosaic in the entry that adds elegance & style. The updated kitchen is equipped with solid wood cabinets, quartz countertops, and stainless appliances with tile backsplash. The kitchen has a breakfast nook & a separate formal dining room so there's plenty of room to entertain. Each bedroom has rich natural cherry wood flooring & built-in custom closets are found in both the master & study / 4th bedroom. The master bath feels like an upscale spa with claw foot tub, separate shower, dual vanities crystal chandelier. The great room, kitchen & master all open onto the screened-in heated pool which rests directly in the picturesque scenic view that only this home enjoys. With a relaxing spa & waterfall features, you may never want to leave! Other notable features include automatic roll secure hurricane shutters, built in cabinets in the garage, & indoor utility with wash tub sink. Put this maintenance free lifestyle home on your list to see!
Location
State FL
County Manatee
Community Lakewood Ranch Cc Sp D1Spyglaspb34/113
Zoning PDMU/WPE
Rooms
Other Rooms Den/Library/Office, Great Room, Inside Utility
Interior
Interior Features Built-in Features, Ceiling Fans(s), Central Vaccum, Crown Molding, Eat-in Kitchen, High Ceilings, Solid Wood Cabinets, Walk-In Closet(s), Window Treatments
Heating Central
Cooling Central Air
Flooring Tile, Wood
Fireplace false
Appliance Dishwasher, Disposal, Dryer, Gas Water Heater, Microwave, Range, Range Hood, Refrigerator, Washer
Laundry Inside, Laundry Room
Exterior
Exterior Feature Irrigation System, Lighting, Rain Gutters
Parking Features Driveway, Garage Door Opener
Garage Spaces 2.0
Pool Child Safety Fence, Heated, In Ground, Lighting
Community Features Deed Restrictions, Gated, Golf, Irrigation-Reclaimed Water, Pool, Special Community Restrictions, Tennis Courts
Utilities Available Cable Available, Electricity Connected, Fire Hydrant, Natural Gas Connected, Public, Street Lights, Underground Utilities, Water Connected
Amenities Available Gated, Optional Additional Fees, Recreation Facilities, Security
Waterfront Description Pond
View Y/N 1
View Golf Course, Park/Greenbelt, Water
Roof Type Tile
Porch Covered, Deck, Patio, Porch, Screened
Attached Garage true
Garage true
Private Pool Yes
Building
Lot Description Conservation Area, Cul-De-Sac, On Golf Course, Street Dead-End, Paved
Entry Level One
Foundation Slab
Lot Size Range 0 to less than 1/4
Builder Name Neal
Sewer Public Sewer
Water Public
Architectural Style Spanish/Mediterranean
Structure Type Block,Stucco
New Construction false
Construction Status Inspections
Schools
Elementary Schools Robert E Willis Elementary
Middle Schools Nolan Middle
High Schools Lakewood Ranch High
Others
Pets Allowed Yes
HOA Fee Include Common Area Taxes,Pool,Maintenance Grounds,Recreational Facilities
Senior Community No
Pet Size Large (61-100 Lbs.)
Ownership Fee Simple
Monthly Total Fees $198
Acceptable Financing Cash, Conventional
Membership Fee Required Required
Listing Terms Cash, Conventional
Num of Pet 2
Special Listing Condition None
Read Less Info
Want to know what your home might be worth? Contact us for a FREE valuation!

Our team is ready to help you sell your home for the highest possible price ASAP

© 2024 My Florida Regional MLS DBA Stellar MLS. All Rights Reserved.
Bought with COASTAL LUXURY PARTNERS, INC.

"Molly's job is to find and attract mastery-based agents to the office, protect the culture, and make sure everyone is happy! "







