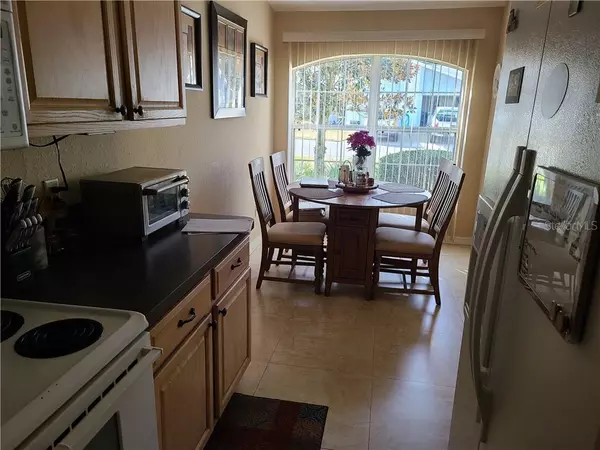$127,500
$129,900
1.8%For more information regarding the value of a property, please contact us for a free consultation.
2 Beds
2 Baths
1,187 SqFt
SOLD DATE : 03/18/2021
Key Details
Sold Price $127,500
Property Type Single Family Home
Sub Type Villa
Listing Status Sold
Purchase Type For Sale
Square Footage 1,187 sqft
Price per Sqft $107
Subdivision Oak Trace Villas
MLS Listing ID OM615030
Sold Date 03/18/21
Bedrooms 2
Full Baths 2
Construction Status Inspections
HOA Fees $155/mo
HOA Y/N Yes
Year Built 2006
Annual Tax Amount $795
Lot Size 1,742 Sqft
Acres 0.04
Property Description
A unique and peaceful location and convenient to all amenities, shopping and businesses on the 200 corridor, this 2 bed 2 bath Patio Villa is an end unit, only shares one wall, and has an additional window in dining room. Gated Community with Community Pool, attached garage. Closed in and tiled lanai, Vaulted/Cathedral Ceilings, separate dining area, Private Driveway. The HOA includes basic cable, trash pickup, lawn maintenance, common area and exterior maintenance. Interion laundry. 24 inch tiled floors in living, kitchen and baths. A/C replaced 2 years ago. Recent dishwasher and garbage disposal. ADT security system, safe bolted to floor. Garage shelving included. Hot water softener, ceiling fans. Under cabinet window lighting, mature landscaping, and immaculately presented home. A must see!
Location
State FL
County Marion
Community Oak Trace Villas
Zoning B4
Interior
Interior Features L Dining, Solid Surface Counters, Split Bedroom, Window Treatments
Heating Electric
Cooling Central Air
Flooring Carpet, Tile, Travertine
Fireplace false
Appliance Cooktop, Dishwasher, Microwave, Range Hood, Refrigerator
Exterior
Exterior Feature Irrigation System, Lighting, Other
Garage Spaces 1.0
Pool Gunite
Community Features Association Recreation - Owned, Gated, Pool
Utilities Available Cable Available, Street Lights
Amenities Available Other, Pool
View Garden
Roof Type Shingle
Attached Garage true
Garage true
Private Pool No
Building
Lot Description Cleared, Paved, Private
Story 1
Entry Level One
Foundation Slab
Lot Size Range 0 to less than 1/4
Sewer Public Sewer
Water Public
Structure Type Block
New Construction false
Construction Status Inspections
Others
Pets Allowed Size Limit
HOA Fee Include Cable TV,Common Area Taxes,Pool,Maintenance Structure,Maintenance Grounds,Pool,Trash
Senior Community No
Pet Size Small (16-35 Lbs.)
Ownership Condominium
Monthly Total Fees $155
Acceptable Financing Cash, Conventional, FHA, VA Loan
Membership Fee Required Required
Listing Terms Cash, Conventional, FHA, VA Loan
Num of Pet 2
Special Listing Condition None
Read Less Info
Want to know what your home might be worth? Contact us for a FREE valuation!

Our team is ready to help you sell your home for the highest possible price ASAP

© 2024 My Florida Regional MLS DBA Stellar MLS. All Rights Reserved.
Bought with FOXFIRE REALTY - HWY200/103 ST

"Molly's job is to find and attract mastery-based agents to the office, protect the culture, and make sure everyone is happy! "







