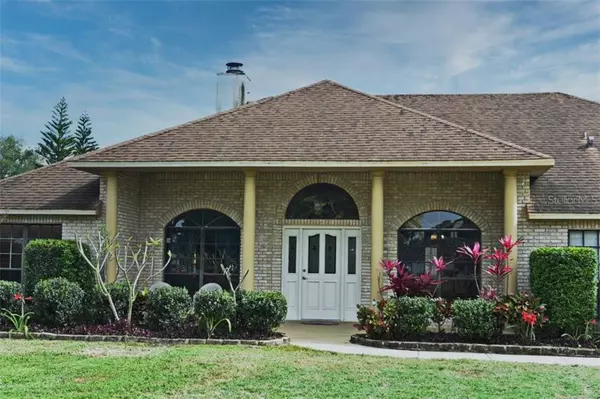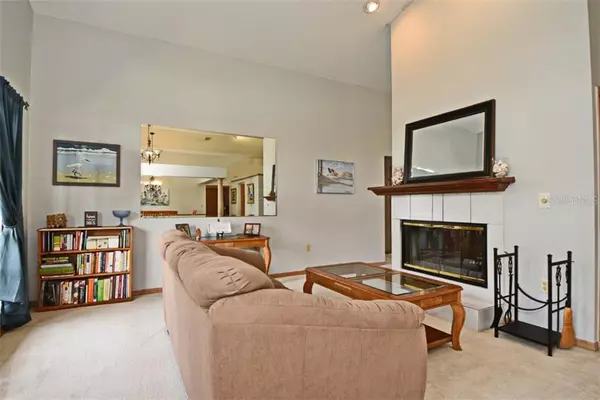$365,000
$365,000
For more information regarding the value of a property, please contact us for a free consultation.
3 Beds
2 Baths
2,096 SqFt
SOLD DATE : 06/17/2021
Key Details
Sold Price $365,000
Property Type Single Family Home
Sub Type Single Family Residence
Listing Status Sold
Purchase Type For Sale
Square Footage 2,096 sqft
Price per Sqft $174
Subdivision Adriane Park
MLS Listing ID O5936223
Sold Date 06/17/21
Bedrooms 3
Full Baths 2
Construction Status Inspections
HOA Fees $17
HOA Y/N Yes
Year Built 1991
Annual Tax Amount $3,219
Lot Size 0.530 Acres
Acres 0.53
Property Description
Looking for an open and spacious home with a great pool, huge screened porch, a large fenced yard, an oversized garage and lots of storage? Well this is that house! With an open and airy floorplan, every room feels larger than it is! The family room and kitchen overlook the pool, porch and huge back yard! The kitchen has new luxury vinyl plank flooring (LVP) and the master bathroom has new ceramic tile flooring. Other recent upgrades are new plumbing throughout, new plumbing fixtures, new garbage disposal, new door handles and hinges and a new pool pump! There are two walk in closets: one in the master bedroom and one in the third bedroom. The two sided fireplace is shared by the living room and the family room. The front door and the door from the garage to the house are wheelchair accesible and the shower in the second bath is also wheelchair accessible. Enjoy the outdoors on the huge porch and pool area. The completely fenced back yard has lots of room for playing or gardening. This half acre lot is located on a cul de sac. The oversized garage also has an additional 8 x 8 area that would be great for a workbench or extra storage. The Adriane Park neighborhood is located halfway between Kissimmee and St. Cloud and has easy access to the Turnpike. This is a great home in a great location! Hurry and make your appointment to visit today!
Location
State FL
County Osceola
Community Adriane Park
Zoning ORS1
Rooms
Other Rooms Family Room, Formal Dining Room Separate, Formal Living Room Separate, Inside Utility
Interior
Interior Features Cathedral Ceiling(s), Ceiling Fans(s), Eat-in Kitchen, Master Bedroom Main Floor, Open Floorplan, Split Bedroom, Walk-In Closet(s)
Heating Central, Electric
Cooling Central Air
Flooring Carpet, Ceramic Tile, Vinyl
Fireplaces Type Family Room, Living Room, Wood Burning
Furnishings Unfurnished
Fireplace true
Appliance Dishwasher, Disposal, Electric Water Heater, Refrigerator
Laundry Inside, Laundry Room
Exterior
Exterior Feature Fence, French Doors, Irrigation System
Parking Features Garage Door Opener, Oversized
Garage Spaces 2.0
Fence Wood
Pool Child Safety Fence, Gunite, In Ground, Screen Enclosure
Community Features None
Utilities Available BB/HS Internet Available, Cable Available, Electricity Available, Electricity Connected, Street Lights, Water Connected
Roof Type Shingle
Porch Covered, Rear Porch, Screened
Attached Garage true
Garage true
Private Pool Yes
Building
Lot Description Cul-De-Sac, City Limits, Level, Paved
Story 1
Entry Level One
Foundation Slab
Lot Size Range 1/2 to less than 1
Sewer Septic Tank
Water Public
Architectural Style Contemporary
Structure Type Block,Brick,Stone
New Construction false
Construction Status Inspections
Others
Pets Allowed Yes
HOA Fee Include None
Senior Community No
Ownership Fee Simple
Monthly Total Fees $35
Acceptable Financing Cash, Conventional, FHA, VA Loan
Membership Fee Required Required
Listing Terms Cash, Conventional, FHA, VA Loan
Special Listing Condition None
Read Less Info
Want to know what your home might be worth? Contact us for a FREE valuation!

Our team is ready to help you sell your home for the highest possible price ASAP

© 2025 My Florida Regional MLS DBA Stellar MLS. All Rights Reserved.
Bought with LA ROSA REALTY KISSIMMEE
"Molly's job is to find and attract mastery-based agents to the office, protect the culture, and make sure everyone is happy! "







