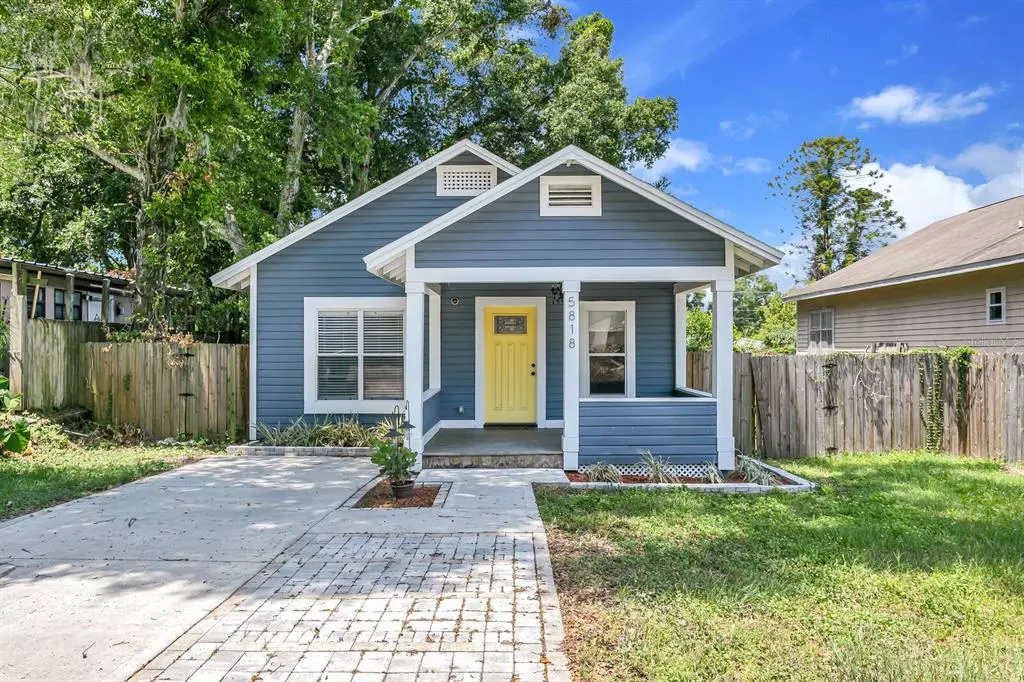$278,000
$278,000
For more information regarding the value of a property, please contact us for a free consultation.
3 Beds
2 Baths
1,014 SqFt
SOLD DATE : 06/14/2021
Key Details
Sold Price $278,000
Property Type Single Family Home
Sub Type Single Family Residence
Listing Status Sold
Purchase Type For Sale
Square Footage 1,014 sqft
Price per Sqft $274
Subdivision Westmoreland Pines
MLS Listing ID T3304718
Sold Date 06/14/21
Bedrooms 3
Full Baths 2
Construction Status Inspections
HOA Y/N No
Year Built 1945
Annual Tax Amount $2,015
Lot Size 5,227 Sqft
Acres 0.12
Lot Dimensions 50x105
Property Description
DON'T MISS THIS ONE!! Seminole Heights adorable bungalow! This home was fully renovated just 4 years ago. The kitchen is the heart of this home with updated shaker cabinets including a lazy susan, granite countertops, stainless steel appliances, & ceiling mounted stainless steel hood vent. Many features which include original refinished hardwood floors throughout the main areas. Modern bathrooms that keep the historical charm - dual sinks in Master Bathroom and closet organizers. Newer roof, fully fenced backyard with fire pit, storage shed, wrap around wood deck, covered front porch, tankless hot water heater, stackable washer and dryer, extended driveway. Within this fast growing area of Seminole Heights and close to shopping, restaurants, I-275, easy commute to Downtown Tampa.
Location
State FL
County Hillsborough
Community Westmoreland Pines
Zoning SH-RS
Interior
Interior Features Kitchen/Family Room Combo, Split Bedroom, Walk-In Closet(s)
Heating Electric
Cooling Central Air
Flooring Ceramic Tile, Wood
Fireplace false
Appliance Dishwasher, Disposal, Dryer, Exhaust Fan, Range, Refrigerator, Tankless Water Heater, Washer
Laundry Inside, Laundry Closet
Exterior
Exterior Feature Fence
Fence Wood
Utilities Available Electricity Connected, Water Connected
Roof Type Shingle
Porch Covered, Deck, Front Porch
Garage false
Private Pool No
Building
Story 1
Entry Level One
Foundation Crawlspace
Lot Size Range 0 to less than 1/4
Sewer Public Sewer
Water Public
Architectural Style Bungalow
Structure Type Wood Frame,Wood Siding
New Construction false
Construction Status Inspections
Schools
Elementary Schools Foster-Hb
Middle Schools Sligh-Hb
High Schools Middleton-Hb
Others
Senior Community No
Ownership Fee Simple
Acceptable Financing Cash, Conventional, FHA, VA Loan
Listing Terms Cash, Conventional, FHA, VA Loan
Special Listing Condition None
Read Less Info
Want to know what your home might be worth? Contact us for a FREE valuation!

Our team is ready to help you sell your home for the highest possible price ASAP

© 2025 My Florida Regional MLS DBA Stellar MLS. All Rights Reserved.
Bought with FUTURE HOME REALTY INC
"Molly's job is to find and attract mastery-based agents to the office, protect the culture, and make sure everyone is happy! "







