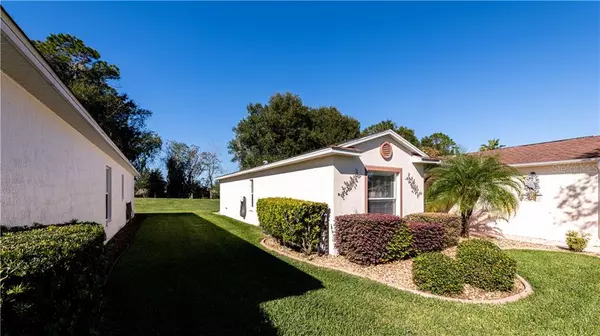$180,000
$185,900
3.2%For more information regarding the value of a property, please contact us for a free consultation.
3 Beds
2 Baths
1,450 SqFt
SOLD DATE : 12/18/2020
Key Details
Sold Price $180,000
Property Type Single Family Home
Sub Type Single Family Residence
Listing Status Sold
Purchase Type For Sale
Square Footage 1,450 sqft
Price per Sqft $124
Subdivision Summerglen Ph I
MLS Listing ID OM611639
Sold Date 12/18/20
Bedrooms 3
Full Baths 2
HOA Fees $252/mo
HOA Y/N Yes
Year Built 2005
Annual Tax Amount $1,740
Lot Size 6,969 Sqft
Acres 0.16
Lot Dimensions 60x118
Property Description
Home sweet home! This home is perfectly located in the active 55+ community of SummerGlen with newly renovated community center, restaurant, beautiful community pool and a great golf course. This property is privately situated on a quiet cul-de-sac and over looks a large farm. From the moment you arrive at the home, you can appreciate the pride of ownership; the curb appeal is prestine with mature landscaping, concrete curbing, and finished driveway. As you walk through the front door you are greeted with the open floor plan of this 3BR/2BA home with nearly 1500 square foot of living space, tasteful wood look flooring, newly redesigned kitchen boasting granite counter tops and freshly painted. The split floor plan is perfect for guests or family members to use when they come to visit. Enjoy the peace and quiet as you unwind from the day or your golf game sitting on your screened in backporch and watch the birds frolic. New windows have been ordered and hope to be installed prior to closing. This home is ready for its new owners! Call for your private tour and begin living the Summerglen lifestyle.
Location
State FL
County Marion
Community Summerglen Ph I
Zoning PUD
Interior
Interior Features Ceiling Fans(s), Eat-in Kitchen, L Dining, Living Room/Dining Room Combo, Split Bedroom, Stone Counters, Thermostat, Vaulted Ceiling(s)
Heating Natural Gas
Cooling Central Air
Flooring Ceramic Tile, Concrete, Laminate
Fireplace false
Appliance Dishwasher, Dryer, Freezer, Ice Maker, Microwave, Refrigerator, Washer, Water Softener
Laundry Inside
Exterior
Exterior Feature Sprinkler Metered
Garage Spaces 2.0
Community Features Deed Restrictions, Fitness Center, Gated, Golf Carts OK, Pool, Tennis Courts
Utilities Available Electricity Connected, Natural Gas Connected
Roof Type Shingle
Porch Covered, Rear Porch, Screened
Attached Garage true
Garage true
Private Pool No
Building
Lot Description Cleared, Cul-De-Sac, Level, Paved
Story 1
Entry Level One
Foundation Slab
Lot Size Range 0 to less than 1/4
Sewer Public Sewer
Water Public
Architectural Style Traditional
Structure Type Block,Concrete,Stucco
New Construction false
Schools
Elementary Schools Sunrise Elementary School-M
Middle Schools Horizon Academy/Mar Oaks
High Schools Dunnellon High School
Others
Pets Allowed Yes
Senior Community Yes
Ownership Fee Simple
Monthly Total Fees $252
Acceptable Financing Cash, Conventional, FHA, VA Loan
Membership Fee Required Required
Listing Terms Cash, Conventional, FHA, VA Loan
Special Listing Condition None
Read Less Info
Want to know what your home might be worth? Contact us for a FREE valuation!

Our team is ready to help you sell your home for the highest possible price ASAP

© 2025 My Florida Regional MLS DBA Stellar MLS. All Rights Reserved.
Bought with SUMMERGLEN REALTY,LLC
"Molly's job is to find and attract mastery-based agents to the office, protect the culture, and make sure everyone is happy! "







