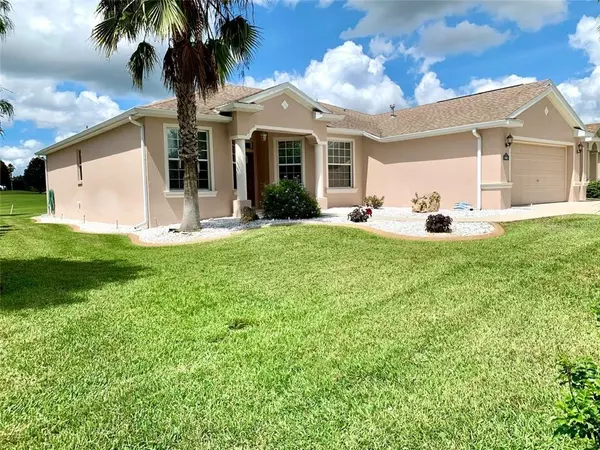$252,000
$254,900
1.1%For more information regarding the value of a property, please contact us for a free consultation.
3 Beds
2 Baths
2,018 SqFt
SOLD DATE : 10/08/2020
Key Details
Sold Price $252,000
Property Type Single Family Home
Sub Type Single Family Residence
Listing Status Sold
Purchase Type For Sale
Square Footage 2,018 sqft
Price per Sqft $124
Subdivision Summerglen
MLS Listing ID OM607991
Sold Date 10/08/20
Bedrooms 3
Full Baths 2
HOA Fees $252/mo
HOA Y/N Yes
Year Built 2013
Annual Tax Amount $2,387
Lot Size 8,276 Sqft
Acres 0.19
Lot Dimensions 68x120
Property Description
2013! Widely Sought Biscayne III Model Has Been Enlarged and Customized to Include The Changes You Would Desire. This 3/2 Has An Open Concept With A Beautiful Golf Course View In A Popular Gated Community. Split Plan With Large Master Bedroom & Large Master Bath That Includes A Tiled Roman Shower & Tub. Master Also Leads To Big Screened 10 x 24 Lanai With Painted Floor & Blinds Where You Can Enjoy Sunset Views On An Upgraded Lot Overlooking the 9th Fairway. Beautiful Open Kitchen Offers Corian, Backsplash, Stainless Appliances, & Hardware on The Real Wood Cabinetry. Upgraded Fans & Lighting Throughout, Adult Height Vanity Tops in Both Baths, Faux Wood Blinds, 6'' Gutters Surround, Curbing Lines The Granite Rock in Flower Beds, Oversized Garage With Added Golf Cart Garage Makes An Added Bonus To This Footprint. New Gas Stove 2020 and Also Prepped for Electric. Come & See This One Before It Gets Away! Great Curb Appeal From The Front Makes Your Head Turn Back To Say OHHH My... SummerGlen Lot 642.
Location
State FL
County Marion
Community Summerglen
Zoning PUD
Interior
Interior Features Eat-in Kitchen, Living Room/Dining Room Combo, Open Floorplan, Solid Surface Counters, Solid Wood Cabinets, Split Bedroom, Window Treatments
Heating Natural Gas
Cooling Central Air
Flooring Carpet, Tile, Wood
Fireplace false
Appliance Dishwasher, Disposal, Gas Water Heater, Microwave, Range, Refrigerator
Laundry Inside, Laundry Room
Exterior
Exterior Feature Irrigation System, Rain Gutters, Sliding Doors
Parking Features Garage Door Opener, Golf Cart Garage
Garage Spaces 2.0
Community Features Association Recreation - Owned, Buyer Approval Required, Deed Restrictions, Fitness Center, Gated, Golf Carts OK, Golf, Playground, Pool, Tennis Courts
Utilities Available Cable Connected, Natural Gas Connected, Public, Sewer Connected, Street Lights, Underground Utilities
Amenities Available Basketball Court, Cable TV, Clubhouse, Fence Restrictions, Fitness Center, Gated, Playground, Pool, Shuffleboard Court, Spa/Hot Tub, Tennis Court(s)
View Golf Course
Roof Type Shingle
Attached Garage true
Garage true
Private Pool No
Building
Lot Description Cleared, On Golf Course
Story 1
Entry Level One
Foundation Slab
Lot Size Range 0 to less than 1/4
Sewer Public Sewer
Water Public
Structure Type Block,Stucco
New Construction false
Others
Pets Allowed Yes
HOA Fee Include Cable TV,Pool,Internet,Private Road,Recreational Facilities,Trash
Senior Community Yes
Ownership Fee Simple
Monthly Total Fees $252
Acceptable Financing Cash, Conventional, FHA, USDA Loan, VA Loan
Membership Fee Required Required
Listing Terms Cash, Conventional, FHA, USDA Loan, VA Loan
Special Listing Condition None
Read Less Info
Want to know what your home might be worth? Contact us for a FREE valuation!

Our team is ready to help you sell your home for the highest possible price ASAP

© 2025 My Florida Regional MLS DBA Stellar MLS. All Rights Reserved.
Bought with RE/MAX PREMIER REALTY
"Molly's job is to find and attract mastery-based agents to the office, protect the culture, and make sure everyone is happy! "







