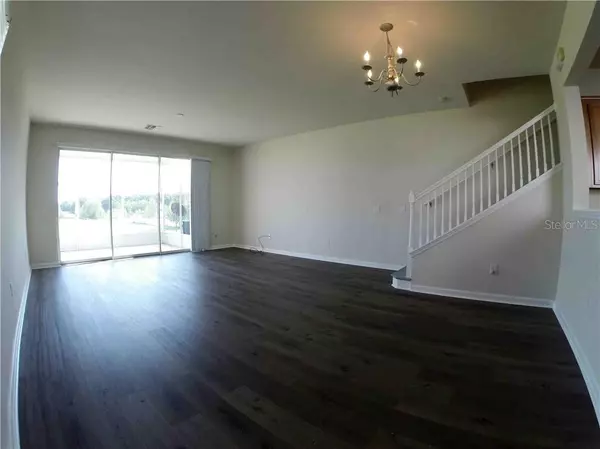$166,000
$159,000
4.4%For more information regarding the value of a property, please contact us for a free consultation.
3 Beds
3 Baths
1,542 SqFt
SOLD DATE : 09/22/2020
Key Details
Sold Price $166,000
Property Type Townhouse
Sub Type Townhouse
Listing Status Sold
Purchase Type For Sale
Square Footage 1,542 sqft
Price per Sqft $107
Subdivision Wynchase Twnhms
MLS Listing ID OM608251
Sold Date 09/22/20
Bedrooms 3
Full Baths 2
Half Baths 1
HOA Fees $208/mo
HOA Y/N Yes
Year Built 2007
Annual Tax Amount $1,916
Lot Size 2,178 Sqft
Acres 0.05
Property Description
2007 3/2.5/1 1542sf end unit townhome in gated Wynchase of Fore Ranch. Best view in all of Fore Ranch, feels like your sitting on top of a hill overlooking huge 100 year old Oak trees. NEW paint throughout, NEW luxury vinyl plank floors, NEW microwave, NEW disposal. Living/dining room and screened lanai overlooking dry retention pond. Open kitchen has pantry, maple cabinets, and all stainless steel appliances. Master suite has walk-in closet, double sinks, and garden tub/shower, and an awesome view. Washer/dryer included in upstairs laundry closet. Awesome community amenities include community pool, fitness center, lighted tennis and basketball courts, sand volleyball, and soccer fields, playgrounds, miles of sidewalks, and more. Very conveniently located within 5 minute drive to I-75, schools, banks, shopping, restaurants, healthcare, grocery, sportsplex, and more.
Location
State FL
County Marion
Community Wynchase Twnhms
Zoning PUD
Interior
Interior Features Living Room/Dining Room Combo, Open Floorplan, Walk-In Closet(s)
Heating Heat Pump
Cooling Central Air
Flooring Ceramic Tile, Vinyl
Fireplace false
Appliance Dishwasher, Disposal, Dryer, Electric Water Heater, Microwave, Range, Refrigerator, Washer
Laundry Laundry Closet
Exterior
Exterior Feature Sidewalk
Parking Features Garage Door Opener
Garage Spaces 2.0
Community Features Deed Restrictions, Fitness Center, Gated, Park, Playground, Pool, Sidewalks, Tennis Courts
Utilities Available Cable Available, Electricity Available, Phone Available, Sewer Available, Water Available
Amenities Available Basketball Court, Fitness Center, Gated, Park, Playground, Pool, Tennis Court(s), Vehicle Restrictions
Roof Type Shingle
Porch Rear Porch, Screened
Attached Garage true
Garage true
Private Pool No
Building
Story 2
Entry Level Two
Foundation Slab
Lot Size Range Up to 10,889 Sq. Ft.
Sewer Public Sewer
Water Public
Structure Type Block,Stucco
New Construction false
Schools
Elementary Schools Saddlewood Elementary School
Middle Schools Liberty Middle School
High Schools West Port High School
Others
Pets Allowed Number Limit, Size Limit, Yes
HOA Fee Include Pool,Maintenance Structure,Maintenance Grounds
Senior Community No
Pet Size Small (16-35 Lbs.)
Ownership Fee Simple
Monthly Total Fees $208
Acceptable Financing Cash, FHA, VA Loan
Membership Fee Required Required
Listing Terms Cash, FHA, VA Loan
Num of Pet 2
Special Listing Condition None
Read Less Info
Want to know what your home might be worth? Contact us for a FREE valuation!

Our team is ready to help you sell your home for the highest possible price ASAP

© 2025 My Florida Regional MLS DBA Stellar MLS. All Rights Reserved.
Bought with FLORIDA SALE OR RENT REALTY LL
"Molly's job is to find and attract mastery-based agents to the office, protect the culture, and make sure everyone is happy! "







