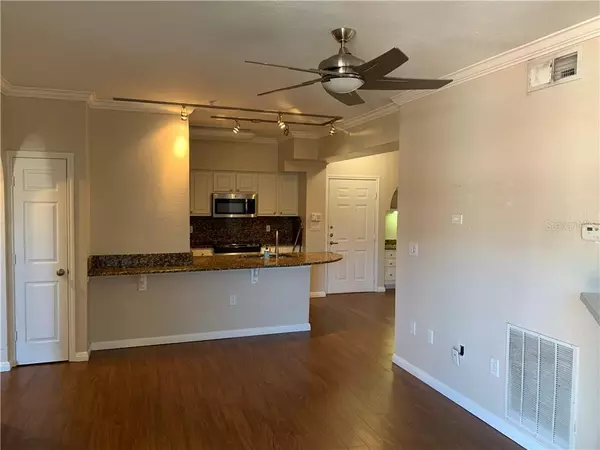$190,000
$205,000
7.3%For more information regarding the value of a property, please contact us for a free consultation.
2 Beds
2 Baths
1,109 SqFt
SOLD DATE : 01/19/2021
Key Details
Sold Price $190,000
Property Type Condo
Sub Type Condominium
Listing Status Sold
Purchase Type For Sale
Square Footage 1,109 sqft
Price per Sqft $171
Subdivision Uptown Place Condo
MLS Listing ID O5906307
Sold Date 01/19/21
Bedrooms 2
Full Baths 2
Construction Status No Contingency
HOA Fees $379/mo
HOA Y/N Yes
Year Built 2002
Annual Tax Amount $2,930
Lot Size 1.350 Acres
Acres 1.35
Property Description
Hello Downtown Living!! Welcome to your updated and move in ready 2 bedroom / 2 bathroom condo at Uptown Place in downtown Orlando. This spacious unit is ideally located on the 5th floor (top floor) overlooking the community's courtyard. This unit has gorgeous wood floors in the living area, crown molding, granite countertops, bright neutral colors, and an over-sized living area with a cozy fireplace. This community's amenities are some of the nicest like their state-of-the-art fitness center, massive clubhouse with a pool table, tranquil courtyard with mature landscaping and a fountain, covered fireplace sitting area, a large pool with ample lounge chairs to soak up the sun, and a resident's business center with computers, Wi-Fi, and even a private conference room. The stylish lobby offers Starbucks coffee while you get your mail. Conveniently located in downtown Orlando and only minutes away from Ivanhoe Village, hospitals, Sunrail, I-4, and numerous restaurants and shops that make this community the ideal location. Schedule your showing today.
Location
State FL
County Orange
Community Uptown Place Condo
Zoning AC-3A/T
Interior
Interior Features Ceiling Fans(s), Crown Molding
Heating Central, Electric
Cooling Central Air
Flooring Carpet, Ceramic Tile, Laminate
Fireplaces Type Living Room
Furnishings Unfurnished
Fireplace true
Appliance Dishwasher, Dryer, Microwave, Range, Refrigerator, Washer
Laundry Inside
Exterior
Exterior Feature Lighting, Sidewalk, Sliding Doors
Parking Features Covered, Open
Community Features Fitness Center, Pool, Sidewalks
Utilities Available Public
Amenities Available Clubhouse, Elevator(s), Fitness Center, Pool
Roof Type Other
Garage false
Private Pool No
Building
Lot Description City Limits, Near Public Transit, Sidewalk, Paved
Story 5
Entry Level One
Foundation Slab
Sewer Public Sewer
Water Public
Architectural Style Other
Structure Type Stucco,Wood Frame
New Construction false
Construction Status No Contingency
Others
Pets Allowed Yes
HOA Fee Include Pool,Escrow Reserves Fund,Insurance,Maintenance Structure,Maintenance Grounds,Pest Control,Sewer,Trash,Water
Senior Community No
Pet Size Medium (36-60 Lbs.)
Ownership Condominium
Monthly Total Fees $379
Acceptable Financing Cash, Conventional
Membership Fee Required Required
Listing Terms Cash, Conventional
Num of Pet 2
Special Listing Condition None
Read Less Info
Want to know what your home might be worth? Contact us for a FREE valuation!

Our team is ready to help you sell your home for the highest possible price ASAP

© 2025 My Florida Regional MLS DBA Stellar MLS. All Rights Reserved.
Bought with HEROES REAL ESTATE GROUP LLC
"Molly's job is to find and attract mastery-based agents to the office, protect the culture, and make sure everyone is happy! "







