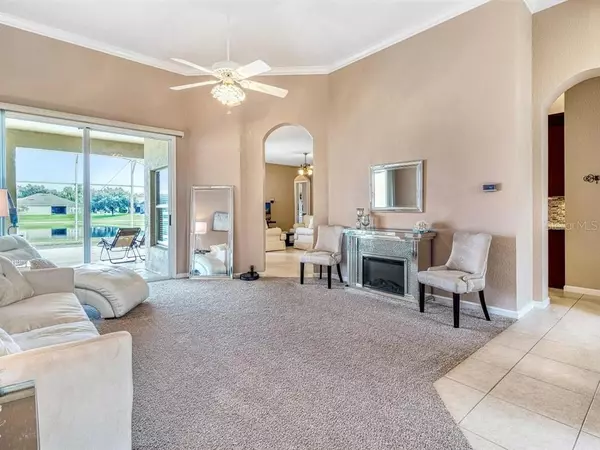$359,500
$359,500
For more information regarding the value of a property, please contact us for a free consultation.
4 Beds
3 Baths
2,522 SqFt
SOLD DATE : 11/10/2020
Key Details
Sold Price $359,500
Property Type Single Family Home
Sub Type Single Family Residence
Listing Status Sold
Purchase Type For Sale
Square Footage 2,522 sqft
Price per Sqft $142
Subdivision Crestwood
MLS Listing ID O5896276
Sold Date 11/10/20
Bedrooms 4
Full Baths 3
Construction Status Appraisal,Financing,Inspections
HOA Fees $64/qua
HOA Y/N Yes
Year Built 2002
Annual Tax Amount $4,744
Lot Size 10,018 Sqft
Acres 0.23
Lot Dimensions 90x125x69x125
Property Description
Immaculately maintained waterfront pool home in the community of Crestwood in gated Weston Reserve. This one-story home consists of 4 bedrooms and 3 baths with 2533 SF all on one level. As you walk through the front door your eye immediately takes you to the beautiful water view beyond the screen enclosed pool, which can be enjoyed year-round with the asset of solar roof panels. Separate areas of living/dining room and kitchen/family room enables you to entertain in two different areas of the home, both with sliding glass doors leading to the pool area. The kitchen boasts of beautiful 42” cabinets with crown molding, under-the-counter lights, pull out shelves in some base cabinets, a corner lazy Susan cabinet, granite countertops, an island, tile backsplash and a walk-in pantry; it opens to the large tiled eating area and family room. The large master bedroom includes two walk-in closets, a large master bath with walk-in shower, separate soaking tub and double sinks. This split floor plan has the other 3 bedrooms on the opposite side of the home, all with ceiling fans for added comfort. The 3-car garage has plenty of space with wall shelves to keep you organized and a folding ceiling ladder to store items not frequently utilized. The community offers a pool, playground, sand volleyball and miles of walking trails. The home is located near major roads, grocery stores and only 1/2 mile from The Loop. Within the gated community of Weston Reserve lies your next home! Come and see.
Location
State FL
County Osceola
Community Crestwood
Zoning KRPU
Rooms
Other Rooms Family Room, Formal Dining Room Separate, Formal Living Room Separate, Inside Utility
Interior
Interior Features Ceiling Fans(s), Crown Molding, Kitchen/Family Room Combo, Split Bedroom, Stone Counters, Tray Ceiling(s), Walk-In Closet(s)
Heating Central, Electric
Cooling Central Air
Flooring Carpet, Tile
Furnishings Unfurnished
Fireplace false
Appliance Dishwasher, Dryer, Microwave, Range, Refrigerator, Washer
Laundry Inside, Laundry Room
Exterior
Exterior Feature Irrigation System, Rain Gutters, Sidewalk, Sliding Doors
Parking Features Driveway, Garage Door Opener, Ground Level
Garage Spaces 3.0
Pool Child Safety Fence, Gunite, In Ground, Screen Enclosure
Community Features Deed Restrictions, Playground, Pool, Sidewalks
Utilities Available Cable Available, Electricity Connected, Street Lights, Underground Utilities, Water Connected
Waterfront Description Pond
View Y/N 1
Water Access 1
Water Access Desc Pond
View Water
Roof Type Shingle
Porch Rear Porch, Screened
Attached Garage true
Garage true
Private Pool Yes
Building
Lot Description Level, Sidewalk, Paved
Entry Level One
Foundation Slab
Lot Size Range 0 to less than 1/4
Sewer Public Sewer
Water Public
Architectural Style Florida
Structure Type Block,Stucco
New Construction false
Construction Status Appraisal,Financing,Inspections
Schools
Elementary Schools Floral Ridge Elementary
Middle Schools Kissimmee Middle
High Schools Osceola High School
Others
Pets Allowed Yes
HOA Fee Include Pool
Senior Community No
Ownership Fee Simple
Monthly Total Fees $64
Acceptable Financing Cash, Conventional, FHA, VA Loan
Membership Fee Required Required
Listing Terms Cash, Conventional, FHA, VA Loan
Special Listing Condition None
Read Less Info
Want to know what your home might be worth? Contact us for a FREE valuation!

Our team is ready to help you sell your home for the highest possible price ASAP

© 2025 My Florida Regional MLS DBA Stellar MLS. All Rights Reserved.
Bought with MAINFRAME REAL ESTATE
"Molly's job is to find and attract mastery-based agents to the office, protect the culture, and make sure everyone is happy! "







