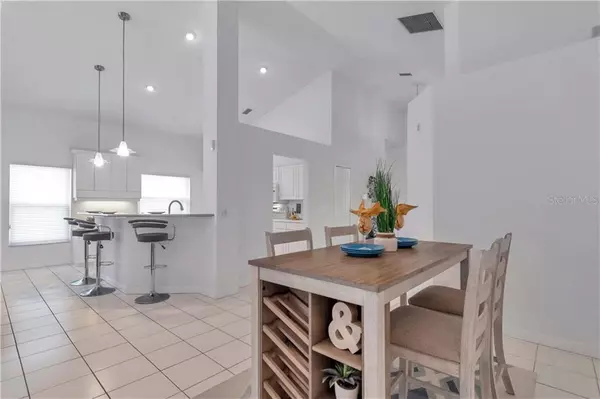$312,500
$324,900
3.8%For more information regarding the value of a property, please contact us for a free consultation.
3 Beds
2 Baths
1,664 SqFt
SOLD DATE : 11/10/2020
Key Details
Sold Price $312,500
Property Type Single Family Home
Sub Type Single Family Residence
Listing Status Sold
Purchase Type For Sale
Square Footage 1,664 sqft
Price per Sqft $187
Subdivision Wyndham
MLS Listing ID A4475307
Sold Date 11/10/20
Bedrooms 3
Full Baths 2
HOA Fees $143/qua
HOA Y/N Yes
Year Built 1997
Annual Tax Amount $2,839
Lot Size 6,969 Sqft
Acres 0.16
Property Description
Back on The Market!, Looking for just the right house in just the right neighborhood? Would you like to be Nearby to Shopping At The UTC Mall, restaurants, I75 and the beaches? Then this is the Right House for you! Located in a Quiet, Cozy, Subdivision called Wyndham. This Home Has a Light & Bright Great Room Layout that's Ideal for Entertaining or Just Fun Family Time. The Vaulted Ceilings Give you a Sense of Spaciousness. The Breakfast Bar Makes a Great Place for a Casual Meal & Drinks. You will Feel Safe in Any Storm Or When You Leave Town With Locking Accordion Hurricane Shutters. A/C 2018. Time to Cool Off? The Community Pool is Just a Short Walk Away, and Yes, It's Heated in The Winter! Never Worry About Cutting The Grass Again, All Ground Maintenance, Landscaping, Grass, & Irrigation is Included in the Quarterly HOA fee. Move In Ready. New Exterior & Interior Paint. Hurry To See This One Before It's Gone!
Location
State FL
County Sarasota
Community Wyndham
Zoning RSF2
Rooms
Other Rooms Attic, Inside Utility
Interior
Interior Features Attic Fan, Cathedral Ceiling(s), Ceiling Fans(s), Eat-in Kitchen, High Ceilings, In Wall Pest System, Kitchen/Family Room Combo, Living Room/Dining Room Combo, Open Floorplan, Solid Surface Counters, Split Bedroom, Thermostat Attic Fan, Vaulted Ceiling(s), Walk-In Closet(s), Window Treatments
Heating Central
Cooling Central Air
Flooring Ceramic Tile, Laminate
Furnishings Unfurnished
Fireplace false
Appliance Dishwasher, Disposal, Dryer, Electric Water Heater, Microwave, Range, Refrigerator, Washer
Laundry Inside
Exterior
Exterior Feature Hurricane Shutters, Irrigation System, Rain Gutters, Sliding Doors
Parking Features Garage Door Opener
Garage Spaces 2.0
Pool Gunite, Heated, In Ground
Community Features Association Recreation - Owned, Deed Restrictions, Irrigation-Reclaimed Water, Pool, Sidewalks
Utilities Available BB/HS Internet Available, Cable Available, Cable Connected, Electricity Connected, Fiber Optics, Fire Hydrant, Public, Sewer Connected, Underground Utilities
Amenities Available Fence Restrictions, Maintenance, Pool, Vehicle Restrictions
View Garden, Park/Greenbelt, Trees/Woods
Roof Type Tile
Porch Covered, Deck, Enclosed, Patio, Porch, Screened
Attached Garage true
Garage true
Private Pool No
Building
Lot Description Conservation Area, Greenbelt, In County, Near Public Transit
Entry Level One
Foundation Slab
Lot Size Range 0 to less than 1/4
Sewer Public Sewer
Water Canal/Lake For Irrigation, Public
Architectural Style Contemporary
Structure Type Block
New Construction false
Schools
Elementary Schools Gocio Elementary
Middle Schools Booker Middle
High Schools Booker High
Others
Pets Allowed Yes
HOA Fee Include Common Area Taxes,Pool,Escrow Reserves Fund,Maintenance Structure,Maintenance Grounds,Management,Pest Control,Pool
Senior Community No
Ownership Fee Simple
Monthly Total Fees $143
Acceptable Financing Cash, Conventional
Membership Fee Required Required
Listing Terms Cash, Conventional
Special Listing Condition None
Read Less Info
Want to know what your home might be worth? Contact us for a FREE valuation!

Our team is ready to help you sell your home for the highest possible price ASAP

© 2025 My Florida Regional MLS DBA Stellar MLS. All Rights Reserved.
Bought with STELLAR NON-MEMBER OFFICE
"Molly's job is to find and attract mastery-based agents to the office, protect the culture, and make sure everyone is happy! "







