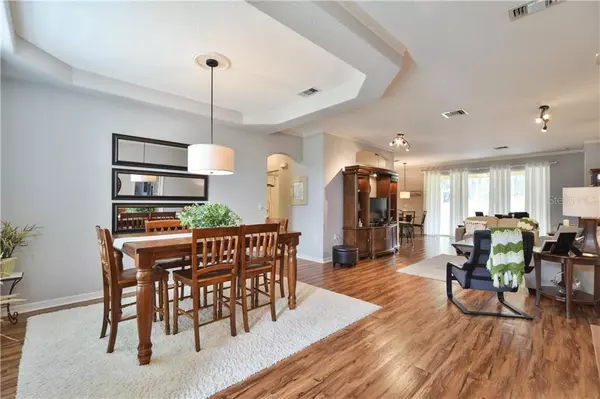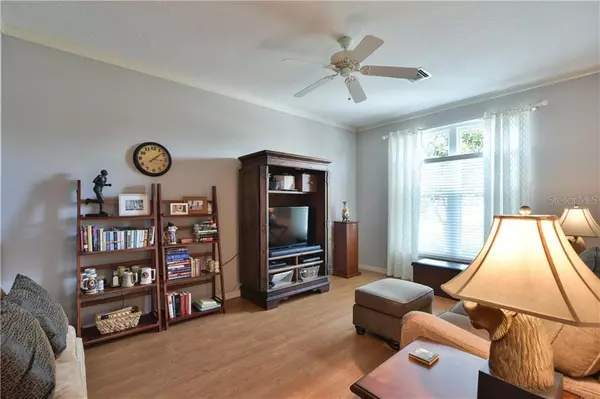$229,900
$229,900
For more information regarding the value of a property, please contact us for a free consultation.
4 Beds
3 Baths
2,316 SqFt
SOLD DATE : 12/04/2020
Key Details
Sold Price $229,900
Property Type Single Family Home
Sub Type Single Family Residence
Listing Status Sold
Purchase Type For Sale
Square Footage 2,316 sqft
Price per Sqft $99
Subdivision Summerglen
MLS Listing ID OM605969
Sold Date 12/04/20
Bedrooms 4
Full Baths 3
HOA Fees $252/mo
HOA Y/N Yes
Year Built 2005
Annual Tax Amount $2,433
Lot Size 7,405 Sqft
Acres 0.17
Lot Dimensions 60x127
Property Description
Absolutely Gorgeous 4/3 Summerglen home including a Guest Suite plus a Den! Walk into a bright open floor plan with plenty of room for entertaining. Crown molding and Upgraded Vinyl plank and laminate flooring throughout. Kitchen has plenty of cabinet and counter space with all appliances including a gas stove and a breakfast bar. This home also has a Breakfast nook and Formal Dining area with tray ceiling. Spacious Master Bedroom and Bath has double vanity sinks, sitting area, roman tub, over sized shower and large walk in closet. Lots of privacy from your company with this split floor plan. Two guest bedrooms and a bathroom on one end and a secluded Guest Suite with a private bathroom. I cant say enough about the tranquil scenery from your screened in lanai. Easy to maintain yard with rock bed and minimal water usage for LOW water bill. This Custom Sanibel floor plan has a lot of nuances that you wont see in any other home of this model. New Windows installed in 2015 with a Transferable Warranty, A/C Replaced 2014, Gas Hot Water Heater Replaced 2019. Furniture is negotiable. This home has been meticulously maintained and is move in ready. Did I mention ALL of the community amenities? Recreation hall, library, pool and spa, RV parking, Dog park, Pickleball, Softball, Tennis, Fitness center, Golf Course and an “Amazingly Yummy” restaurant with bar. This is a must see!
Location
State FL
County Marion
Community Summerglen
Zoning PUD
Interior
Interior Features Attic Fan, Crown Molding, Eat-in Kitchen, L Dining, Open Floorplan, Split Bedroom, Tray Ceiling(s), Walk-In Closet(s), Window Treatments
Heating Central, Natural Gas
Cooling Central Air
Flooring Laminate, Other
Fireplace false
Appliance Dishwasher, Disposal, Dryer, Microwave, Range, Refrigerator, Washer, Water Softener
Exterior
Exterior Feature Irrigation System
Garage Spaces 2.0
Community Features Association Recreation - Owned, Deed Restrictions, Fitness Center, Gated, Golf Carts OK, Golf, Playground, Pool, Tennis Courts
Utilities Available Cable Available, Electricity Available, Natural Gas Available, Phone Available, Water Available
Amenities Available Cable TV, Clubhouse, Fitness Center, Gated, Golf Course, Maintenance, Playground, Recreation Facilities, Spa/Hot Tub, Tennis Court(s)
View Trees/Woods
Roof Type Shingle
Porch Enclosed, Porch, Screened
Attached Garage true
Garage true
Private Pool No
Building
Story 1
Entry Level One
Foundation Slab
Lot Size Range 0 to less than 1/4
Sewer Public Sewer
Water Public
Structure Type Block,Stucco
New Construction false
Others
Pets Allowed Yes
HOA Fee Include 24-Hour Guard,Cable TV,Pool,Maintenance Grounds,Pool,Recreational Facilities,Security,Trash
Senior Community Yes
Ownership Fee Simple
Monthly Total Fees $252
Acceptable Financing Cash, Conventional, Other
Membership Fee Required Required
Listing Terms Cash, Conventional, Other
Special Listing Condition None
Read Less Info
Want to know what your home might be worth? Contact us for a FREE valuation!

Our team is ready to help you sell your home for the highest possible price ASAP

© 2025 My Florida Regional MLS DBA Stellar MLS. All Rights Reserved.
Bought with OCALA REALTY WORLD LLC
"Molly's job is to find and attract mastery-based agents to the office, protect the culture, and make sure everyone is happy! "







